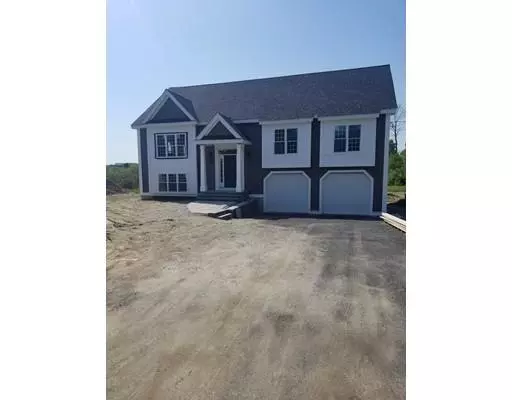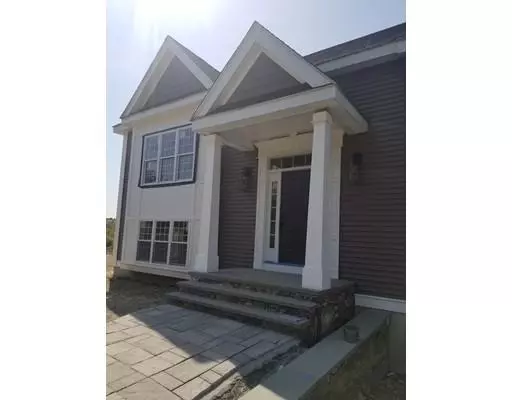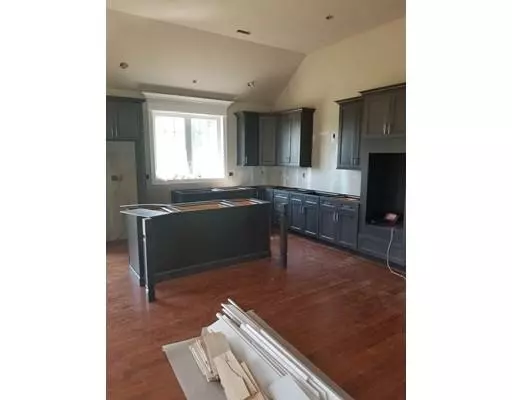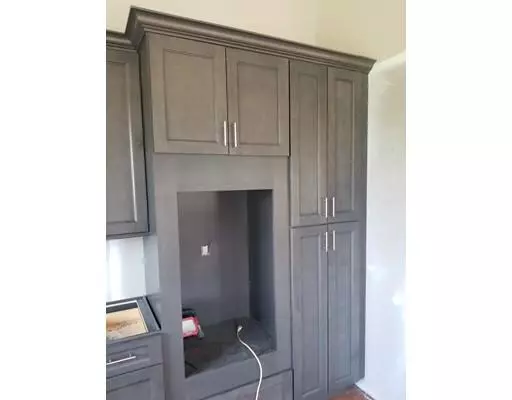$489,900
$489,900
For more information regarding the value of a property, please contact us for a free consultation.
3 Beds
3 Baths
2,491 SqFt
SOLD DATE : 07/26/2019
Key Details
Sold Price $489,900
Property Type Single Family Home
Sub Type Single Family Residence
Listing Status Sold
Purchase Type For Sale
Square Footage 2,491 sqft
Price per Sqft $196
MLS Listing ID 72441718
Sold Date 07/26/19
Style Contemporary
Bedrooms 3
Full Baths 3
HOA Y/N false
Year Built 2019
Annual Tax Amount $500
Tax Year 2018
Lot Size 2.100 Acres
Acres 2.1
Property Description
Great Highway access , Sundrenched and spacious , This custom design has it all! Upgrades throughout!! Hardwoods, Chefs, Designer Kitchen, Energy efficient , 2 car garage and A 2 acre Lot ! 8 ft doors. 10 inch baseboards, wainscotting, chair railing , Moldings abound!,! Window Custom trim Oversized 2 car garage with man door to side yard Enjoy the Custom Portico front entry with stone and bluestone This Home has many features of a spectacular custom manse at a very affordable price !!!!
Location
State MA
County Worcester
Zoning res
Direction West Main to McGrath
Rooms
Family Room Flooring - Wood, Cable Hookup, Exterior Access
Basement Full, Finished, Walk-Out Access, Garage Access, Concrete
Primary Bedroom Level First
Dining Room Cathedral Ceiling(s), Flooring - Wood, Exterior Access
Kitchen Cathedral Ceiling(s), Flooring - Hardwood, Flooring - Wood, Window(s) - Picture, Dining Area, Countertops - Stone/Granite/Solid, Countertops - Upgraded, Kitchen Island, Cabinets - Upgraded, Cable Hookup
Interior
Heating Forced Air, Propane
Cooling Central Air
Flooring Wood, Tile, Carpet
Fireplaces Number 1
Fireplaces Type Living Room
Appliance Range, Dishwasher, Microwave, Other, Propane Water Heater, Utility Connections for Gas Range, Utility Connections for Electric Dryer
Laundry Washer Hookup
Exterior
Exterior Feature Professional Landscaping
Garage Spaces 2.0
Community Features Public Transportation, Shopping, Pool, Tennis Court(s), Park, Walk/Jog Trails, Golf, Medical Facility, Laundromat, Bike Path, Conservation Area, Highway Access, House of Worship, Private School, Public School, T-Station
Utilities Available for Gas Range, for Electric Dryer, Washer Hookup
View Y/N Yes
View Scenic View(s)
Roof Type Shingle
Total Parking Spaces 4
Garage Yes
Building
Lot Description Cul-De-Sac, Farm, Level
Foundation Concrete Perimeter
Sewer Public Sewer
Water Private
Schools
Elementary Schools Elmwood
Middle Schools Shaw
High Schools Millbury
Others
Acceptable Financing Contract
Listing Terms Contract
Read Less Info
Want to know what your home might be worth? Contact us for a FREE valuation!

Our team is ready to help you sell your home for the highest possible price ASAP
Bought with Jason Tominsky • Afonso Real Estate
GET MORE INFORMATION

Real Estate Agent | Lic# 9532671







