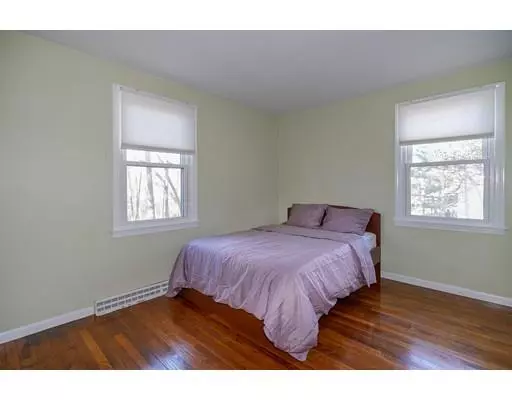$300,000
$300,000
For more information regarding the value of a property, please contact us for a free consultation.
3 Beds
1 Bath
1,008 SqFt
SOLD DATE : 03/15/2019
Key Details
Sold Price $300,000
Property Type Single Family Home
Sub Type Single Family Residence
Listing Status Sold
Purchase Type For Sale
Square Footage 1,008 sqft
Price per Sqft $297
MLS Listing ID 72440886
Sold Date 03/15/19
Style Ranch
Bedrooms 3
Full Baths 1
HOA Y/N false
Year Built 1963
Annual Tax Amount $4,707
Tax Year 2018
Lot Size 0.480 Acres
Acres 0.48
Property Description
Charming renovated ranch single level living at its best! Gleaming hardwoods throughout the main level. Recently renovated eat in kitchen featuring granite, vented hood and stainless steel appliances. Wood burning fireplace ingenious size living room with loads of windows to bring in the light. Open floor plan for todays lifestyle. 3 bedrooms with hardwoods and closet for storage. Fully renovated bathroom with designer ceramic tile floor and double sinks. Newer siding with polar wrap insulation underneath to keep the warmth in! Lower level is ready to be finished or add another garage bay! Private expansive back yard with covered patio. Additional parking spaces available at street level. Updated plumbing and wiring! New septic 2014! GREAT downtown Northborough location for your in HOME OFFICE! Zoned RC. Top rated schools, easy commuting access, Wegmans, all major routes and shopping.
Location
State MA
County Worcester
Zoning RC
Direction GPS
Rooms
Basement Full, Partially Finished, Walk-Out Access, Interior Entry, Garage Access, Concrete
Primary Bedroom Level First
Kitchen Flooring - Hardwood, Dining Area, Countertops - Stone/Granite/Solid, Cabinets - Upgraded, Exterior Access, High Speed Internet Hookup, Open Floorplan, Stainless Steel Appliances
Interior
Interior Features High Speed Internet
Heating Forced Air, Oil
Cooling None
Flooring Tile, Hardwood, Stone / Slate
Fireplaces Number 1
Fireplaces Type Living Room
Appliance Range, Dishwasher, ENERGY STAR Qualified Dishwasher, Range Hood, Electric Water Heater, Utility Connections for Electric Range, Utility Connections for Electric Oven, Utility Connections for Electric Dryer
Laundry Exterior Access, Remodeled, In Basement, Washer Hookup
Exterior
Garage Spaces 1.0
Community Features Shopping, Tennis Court(s), Park, Walk/Jog Trails, Golf, Bike Path, Conservation Area, Highway Access, House of Worship, Private School, Public School, T-Station, Sidewalks
Utilities Available for Electric Range, for Electric Oven, for Electric Dryer, Washer Hookup
Waterfront false
Roof Type Shingle
Total Parking Spaces 3
Garage Yes
Building
Lot Description Wooded, Gentle Sloping
Foundation Concrete Perimeter
Sewer Private Sewer
Water Public
Schools
Middle Schools Melican Middle
High Schools Algonquin Reg
Others
Senior Community false
Read Less Info
Want to know what your home might be worth? Contact us for a FREE valuation!

Our team is ready to help you sell your home for the highest possible price ASAP
Bought with Karen Scopetski • Coldwell Banker Residential Brokerage - Northborough Regional Office
GET MORE INFORMATION

Real Estate Agent | Lic# 9532671







