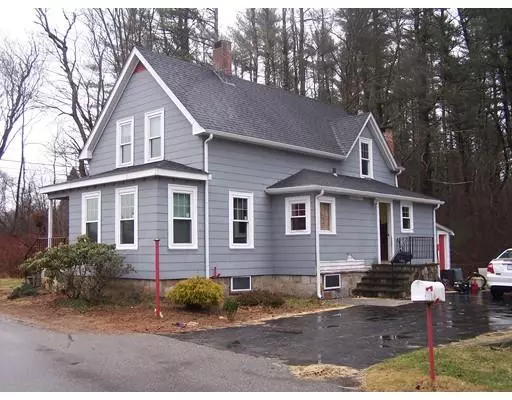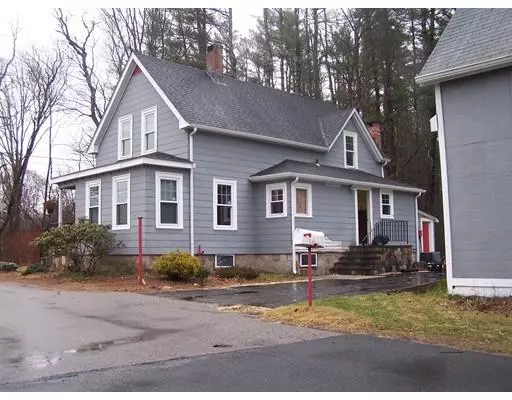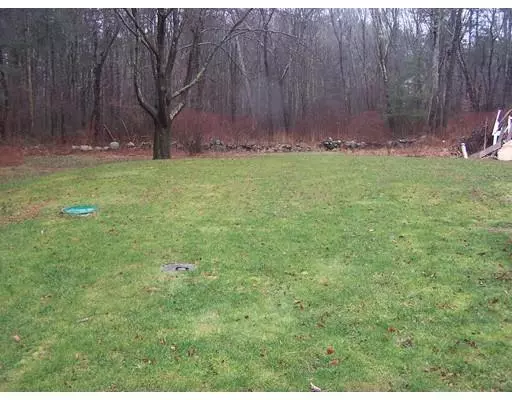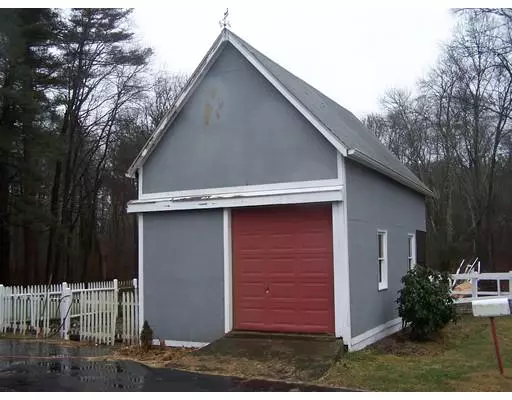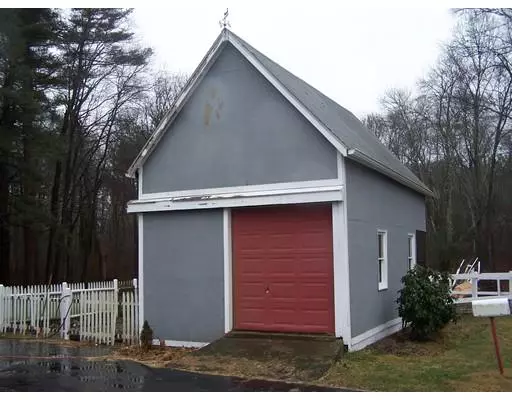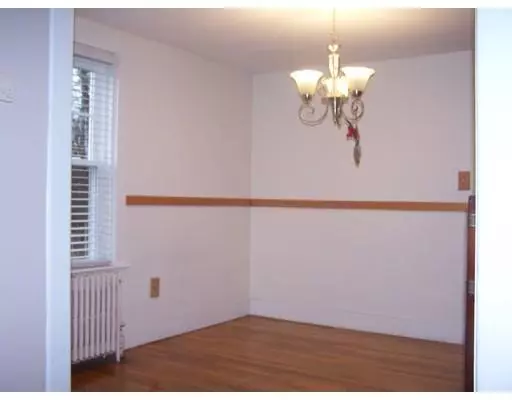$309,900
$309,900
For more information regarding the value of a property, please contact us for a free consultation.
3 Beds
1.5 Baths
1,292 SqFt
SOLD DATE : 04/30/2019
Key Details
Sold Price $309,900
Property Type Single Family Home
Sub Type Single Family Residence
Listing Status Sold
Purchase Type For Sale
Square Footage 1,292 sqft
Price per Sqft $239
MLS Listing ID 72437471
Sold Date 04/30/19
Style Colonial, Farmhouse
Bedrooms 3
Full Baths 1
Half Baths 1
HOA Y/N false
Year Built 1907
Annual Tax Amount $4,789
Tax Year 2018
Lot Size 1.430 Acres
Acres 1.43
Property Description
Attention Privacy Lookers! Come take a look at this Newly Renovated Farm House with a detached 25X15 Barn/Garage which is all set up for a horse/Animals with stalls & turnout. Many updates include a Brand New Roof (taken down to rafters) & new roof insulation, Newer gutters & downspouts, windows, All new Masonry, Newer Heating system, updated electric & plumbing and more. Inside you will find a huge country kitchen with a brand new dishwasher, updated baths & vanities, Formal Dinning Room, comfortable/bright living room, Den/family room with built in book cases. Upstairs you have 3 large bedrooms and a 1/2 bath off Master. Most of home has newly refinished hard wood floors and freshly painted walls and trim and so much more! This fine property is located on a beautiful country road and only minuets to highway, town park, plenty of shopping, public schools and just a short drive to commuter rail. Note: home has a newer septic system.
Location
State MA
County Plymouth
Zoning res
Direction Route 106 to Charles Right onto River St. first right over bridge to Forest. Home on Right.
Rooms
Family Room Open Floorplan, Remodeled
Basement Full, Interior Entry, Sump Pump, Concrete, Unfinished
Primary Bedroom Level Second
Dining Room Flooring - Hardwood, Open Floorplan, Remodeled
Kitchen Flooring - Vinyl, Country Kitchen, Exterior Access, Open Floorplan, Remodeled
Interior
Heating Hot Water, Oil
Cooling None
Flooring Wood, Tile, Carpet, Hardwood
Appliance Range, Dishwasher, Refrigerator, Washer, Dryer, Electric Water Heater, Tank Water Heater, Utility Connections for Electric Oven, Utility Connections for Electric Dryer
Laundry In Basement, Washer Hookup
Exterior
Exterior Feature Rain Gutters, Horses Permitted, Stone Wall
Garage Spaces 1.0
Fence Fenced
Community Features Public Transportation, Shopping, Park, Walk/Jog Trails, Stable(s), Golf, Medical Facility, Conservation Area, Highway Access, House of Worship, Public School, T-Station
Utilities Available for Electric Oven, for Electric Dryer, Washer Hookup
Waterfront false
View Y/N Yes
View Scenic View(s)
Roof Type Shingle
Total Parking Spaces 4
Garage Yes
Building
Lot Description Wooded, Cleared, Farm, Sloped
Foundation Stone
Sewer Private Sewer
Water Public
Schools
High Schools W.B. High
Read Less Info
Want to know what your home might be worth? Contact us for a FREE valuation!

Our team is ready to help you sell your home for the highest possible price ASAP
Bought with Debi Jenness • Berge Associates
GET MORE INFORMATION

Real Estate Agent | Lic# 9532671


