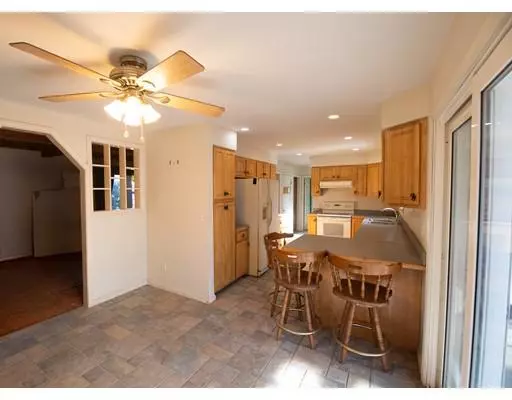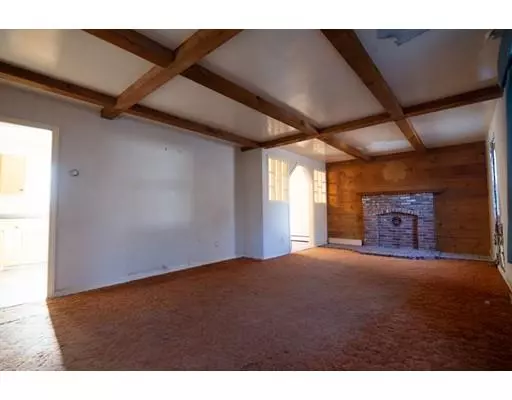$225,000
$248,900
9.6%For more information regarding the value of a property, please contact us for a free consultation.
4 Beds
2 Baths
1,764 SqFt
SOLD DATE : 02/14/2019
Key Details
Sold Price $225,000
Property Type Single Family Home
Sub Type Single Family Residence
Listing Status Sold
Purchase Type For Sale
Square Footage 1,764 sqft
Price per Sqft $127
MLS Listing ID 72433838
Sold Date 02/14/19
Style Cape
Bedrooms 4
Full Baths 2
Year Built 1959
Annual Tax Amount $5,711
Tax Year 2018
Lot Size 0.390 Acres
Acres 0.39
Property Description
4 Bedroom Cape with addition space in partially finished basement and over head unfinished loft over garage. There is plenty of room for a large family in this new to market home. 2 large oversize bedrooms on the second level make this a winner. 3 roomy garage stalls makes this home perfect for the home workshop or antique car storage. This home is going to need some work and is priced to reflect that. All major systems are in tact and functional but this home could use some cosmetic work like painting, flooring, cleaning and some TLC. This is a great house to have instant sweat equity or a quick fix and flip. This house has a functioning septic system but currently has not had a title 5 inspection. No worries, we are currently obtaining contractor bids for a town sewer tie in and should have that within a week or two. Town sewer is in the road and only a short distance away.
Location
State MA
County Worcester
Zoning RC
Direction google maps
Rooms
Basement Full, Partially Finished
Interior
Interior Features Central Vacuum
Heating Baseboard, Oil
Cooling Window Unit(s)
Fireplaces Number 1
Appliance Range, Dishwasher, Refrigerator, Tank Water Heaterless, Utility Connections for Electric Range, Utility Connections for Electric Oven, Utility Connections for Electric Dryer
Laundry Washer Hookup
Exterior
Garage Spaces 3.0
Community Features Shopping, Park, Public School
Utilities Available for Electric Range, for Electric Oven, for Electric Dryer, Washer Hookup
Waterfront false
Waterfront Description Beach Front
Roof Type Shingle
Total Parking Spaces 3
Garage Yes
Building
Lot Description Wooded
Foundation Concrete Perimeter
Sewer Other
Water Public
Others
Acceptable Financing Contract
Listing Terms Contract
Read Less Info
Want to know what your home might be worth? Contact us for a FREE valuation!

Our team is ready to help you sell your home for the highest possible price ASAP
Bought with Kenneth Maston • Parkhill Realty Group
GET MORE INFORMATION

Real Estate Agent | Lic# 9532671







