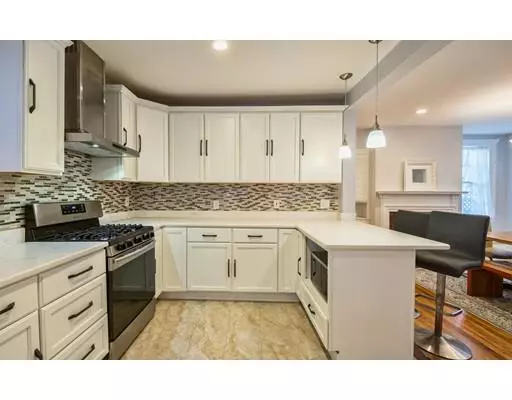$640,000
$649,000
1.4%For more information regarding the value of a property, please contact us for a free consultation.
4 Beds
3 Baths
2,660 SqFt
SOLD DATE : 01/31/2019
Key Details
Sold Price $640,000
Property Type Single Family Home
Sub Type Single Family Residence
Listing Status Sold
Purchase Type For Sale
Square Footage 2,660 sqft
Price per Sqft $240
Subdivision Mcintire Historic District
MLS Listing ID 72432857
Sold Date 01/31/19
Style Colonial
Bedrooms 4
Full Baths 3
Year Built 1840
Annual Tax Amount $5,904
Tax Year 2018
Lot Size 2,613 Sqft
Acres 0.06
Property Description
Usually "Contemporary Open Concept" doesn't go with "1840 Antique", but wait until you see this one! Completely renovated in the past year, this McIntire Historic District charmer will steal your heart! The 1st floor features a huge front-to-back living room w/fireplace, an all white kitchen w/stainless appliances and a peninsula open to the dining room w/fireplace, full bath and spacious mudroom w/laundry. Upstairs you'll find the master suite complete w/fireplace, its own full bath w/double vanity separate and dressing room, along with a 2nd bedroom, den w/fireplace and full bath! The 3rd level offers 2 additional large bedrooms w/great closet space and views of the city! The new gas utilities also include central air! The cute Beacon Hill brick patio is perfect for entertaining, but all of downtown Salem is within a 5 minute walk!
Location
State MA
County Essex
Zoning R2
Direction Between Broad and Norman Streets
Rooms
Basement Full
Primary Bedroom Level Second
Dining Room Flooring - Wood, Wainscoting
Kitchen Flooring - Stone/Ceramic Tile, Window(s) - Picture, Countertops - Stone/Granite/Solid, Open Floorplan, Recessed Lighting, Stainless Steel Appliances, Gas Stove, Peninsula, Lighting - Pendant
Interior
Interior Features Closet/Cabinets - Custom Built, Dressing Room, Mud Room, Den
Heating Forced Air, Natural Gas, Fireplace
Cooling Central Air
Flooring Wood, Tile, Flooring - Wood
Fireplaces Number 4
Fireplaces Type Dining Room, Living Room, Master Bedroom
Appliance Range, Dishwasher, Disposal, Microwave, Refrigerator, Washer, Dryer, Range Hood, Gas Water Heater, Utility Connections for Gas Range
Laundry First Floor
Exterior
Fence Fenced/Enclosed, Fenced
Community Features Public Transportation, Shopping, T-Station
Utilities Available for Gas Range
Waterfront false
Waterfront Description Beach Front, 1 to 2 Mile To Beach
Roof Type Shingle
Garage No
Building
Foundation Granite
Sewer Public Sewer
Water Public
Read Less Info
Want to know what your home might be worth? Contact us for a FREE valuation!

Our team is ready to help you sell your home for the highest possible price ASAP
Bought with Carlisle Group • Compass
GET MORE INFORMATION

Real Estate Agent | Lic# 9532671







