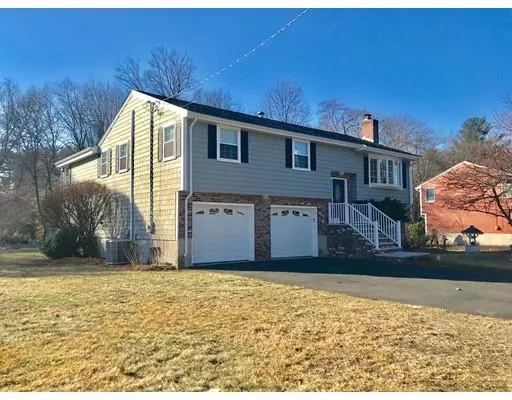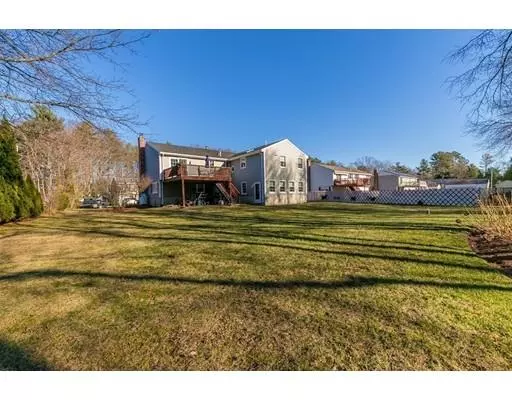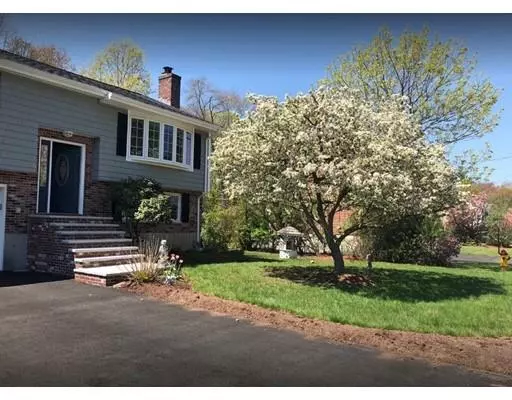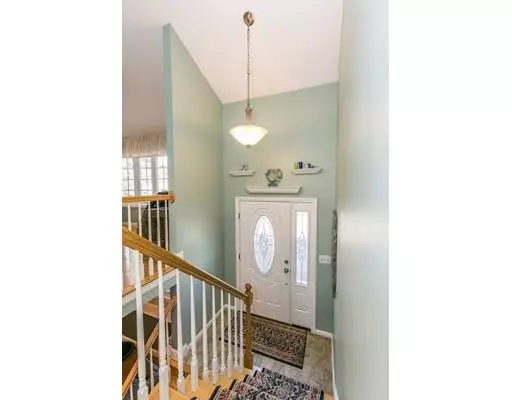$732,000
$739,900
1.1%For more information regarding the value of a property, please contact us for a free consultation.
4 Beds
3 Baths
2,806 SqFt
SOLD DATE : 03/05/2019
Key Details
Sold Price $732,000
Property Type Single Family Home
Sub Type Single Family Residence
Listing Status Sold
Purchase Type For Sale
Square Footage 2,806 sqft
Price per Sqft $260
Subdivision Fox Hill Neighborhood
MLS Listing ID 72432646
Sold Date 03/05/19
Bedrooms 4
Full Baths 3
Year Built 1985
Annual Tax Amount $5,708
Tax Year 2018
Lot Size 0.460 Acres
Acres 0.46
Property Description
GORGEOUS!!! BRIGHT & SUNNY expanded 4 bedroom Split entry home in FOXHILL area with lots of amenities!!Dream master bedroom with cathedral ceiling w skylight and fan, full bath and walk in closet. Gleaming Hickory wood floors on 1st level. Newly remodeled kitchen with stainless steel appliances, granite counters,wood floors and large eat in dining area w slider to the newer deck. All for great entertaining! Cathedral ceiling living room with fan, bow window and open foyer. Hard to find split entry w 4 bedrooms on one level with lots of storage! Lower level offers a large family room w upgraded gas fireplace, new plank laminate flooring and storage. Two heating systems with central AC and 3rd bath. Lower addition also offers 2nd stairs and an exercise, home office or game room with separate entry to the large, level beautifully landscaped with flowering tree, wooded stone fire pit area and lots of entertaining!! Walk to park, easy access to train & highway. Lots of quality throughout!
Location
State MA
County Middlesex
Zoning R
Direction Wilmington Road (Route 62), to Gedick Road, right onto Gibson Street.
Rooms
Family Room Flooring - Laminate, Recessed Lighting
Basement Full, Finished, Walk-Out Access, Interior Entry, Garage Access
Primary Bedroom Level First
Dining Room Flooring - Hardwood, Exterior Access, Slider
Kitchen Flooring - Hardwood, Dining Area, Countertops - Stone/Granite/Solid, Exterior Access, Open Floorplan
Interior
Interior Features Home Office-Separate Entry
Heating Forced Air, Oil
Cooling Central Air
Flooring Wood, Tile, Flooring - Wall to Wall Carpet
Fireplaces Number 1
Fireplaces Type Family Room
Appliance Range, Dishwasher, Disposal, Trash Compactor, Microwave, Electric Water Heater, Tank Water Heater, Plumbed For Ice Maker, Utility Connections for Electric Range, Utility Connections for Electric Oven, Utility Connections for Electric Dryer
Laundry In Basement, Washer Hookup
Exterior
Exterior Feature Professional Landscaping
Garage Spaces 2.0
Community Features Public Transportation, Shopping, Park, Medical Facility, Laundromat, Conservation Area, Highway Access, House of Worship, Public School
Utilities Available for Electric Range, for Electric Oven, for Electric Dryer, Washer Hookup, Icemaker Connection
Waterfront false
Roof Type Shingle
Total Parking Spaces 4
Garage Yes
Building
Lot Description Easements, Level
Foundation Concrete Perimeter
Sewer Public Sewer
Water Public
Schools
Elementary Schools Fox Hill
Middle Schools Msms
High Schools Burlington Hs
Read Less Info
Want to know what your home might be worth? Contact us for a FREE valuation!

Our team is ready to help you sell your home for the highest possible price ASAP
Bought with Carrie Simpson • Berkshire Hathaway HomeServices Commonwealth Real Estate
GET MORE INFORMATION

Real Estate Agent | Lic# 9532671







