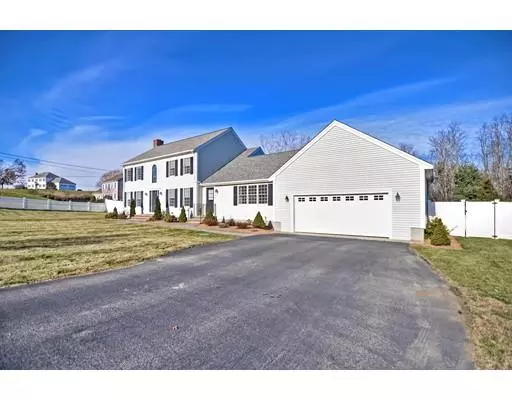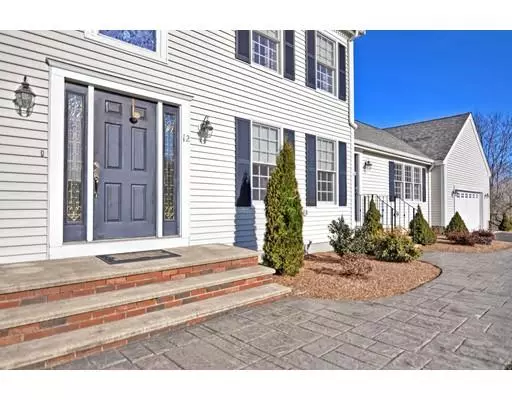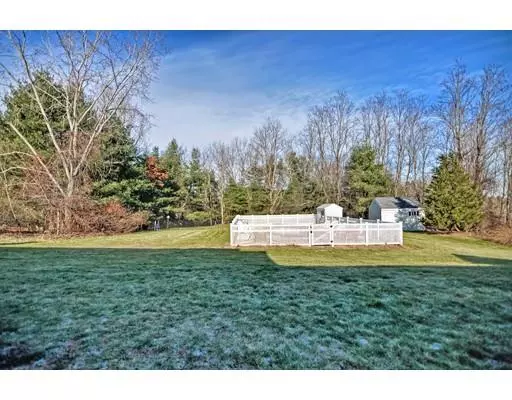$463,000
$469,900
1.5%For more information regarding the value of a property, please contact us for a free consultation.
3 Beds
2.5 Baths
3,151 SqFt
SOLD DATE : 01/25/2019
Key Details
Sold Price $463,000
Property Type Single Family Home
Sub Type Single Family Residence
Listing Status Sold
Purchase Type For Sale
Square Footage 3,151 sqft
Price per Sqft $146
MLS Listing ID 72431081
Sold Date 01/25/19
Style Colonial
Bedrooms 3
Full Baths 2
Half Baths 1
Year Built 2002
Annual Tax Amount $6,508
Tax Year 2018
Lot Size 1.700 Acres
Acres 1.7
Property Description
THIS SPECTACULAR COLONIAL AWAITS YOUR ARRIVAL! Large private fenced-in backyard on 1.70 acres of well-maintained landscaping with patio, deck and lovely in-ground pool surrounded by fencing! You will love the feel of the open concept this home provides as you enter the front door. This home provides an abundance of entertaining opportunities with the formal and informal living and dining areas. Your updated kitchen includes ss appliances, double ovens, breakfast bar, beautiful tile flooring and slider to deck. Your MASTER SUITE offers a large full bath with Jacuzzi tub and updated shower stall. Second level features three bedrooms with two full bath. Finished basement perfect for gym, playroom or office space! Minutes off Route 24 Nestled away in a well established neighborhood. FREE ONE YEAR HOME WARRANTY INCLUDED!
Location
State MA
County Bristol
Zoning RES
Direction Route 140, Exit 10-Myricks, take right on Church Street then left on Hill Street to Heritage Drive
Rooms
Family Room Wood / Coal / Pellet Stove, Flooring - Hardwood, Window(s) - Picture
Basement Full
Primary Bedroom Level Second
Dining Room Flooring - Hardwood
Kitchen Flooring - Stone/Ceramic Tile, Dining Area, Breakfast Bar / Nook, Deck - Exterior, Exterior Access, Slider
Interior
Interior Features Office, Play Room, Bonus Room
Heating Baseboard, Oil
Cooling Central Air
Flooring Tile, Carpet, Hardwood, Stone / Slate, Flooring - Wall to Wall Carpet
Fireplaces Number 1
Fireplaces Type Living Room
Appliance Electric Water Heater, Tank Water Heaterless, Utility Connections for Electric Range
Laundry Second Floor
Exterior
Exterior Feature Professional Landscaping
Garage Spaces 2.0
Fence Fenced
Pool In Ground
Community Features Shopping, Walk/Jog Trails, Conservation Area, Highway Access, House of Worship, Public School
Utilities Available for Electric Range
Waterfront false
Roof Type Shingle
Total Parking Spaces 6
Garage Yes
Private Pool true
Building
Foundation Concrete Perimeter
Sewer Private Sewer
Water Private
Others
Acceptable Financing Contract
Listing Terms Contract
Read Less Info
Want to know what your home might be worth? Contact us for a FREE valuation!

Our team is ready to help you sell your home for the highest possible price ASAP
Bought with Dan Gouveia Team • Keller Williams Realty
GET MORE INFORMATION

Real Estate Agent | Lic# 9532671







