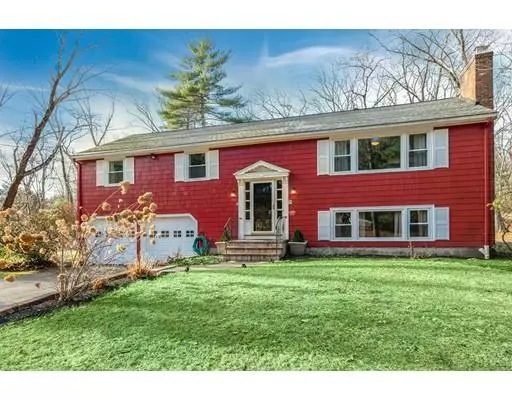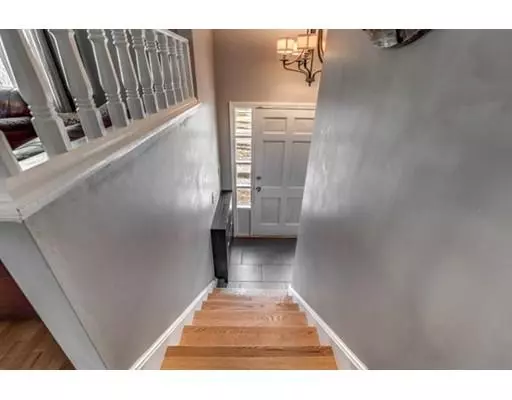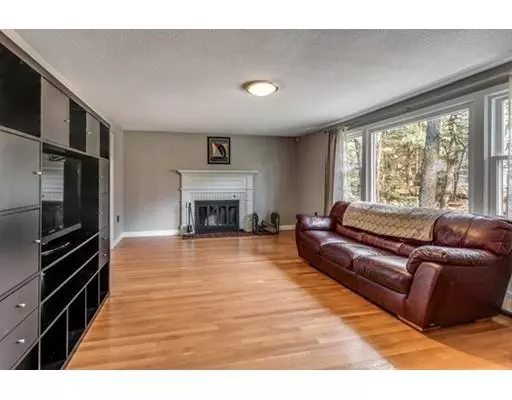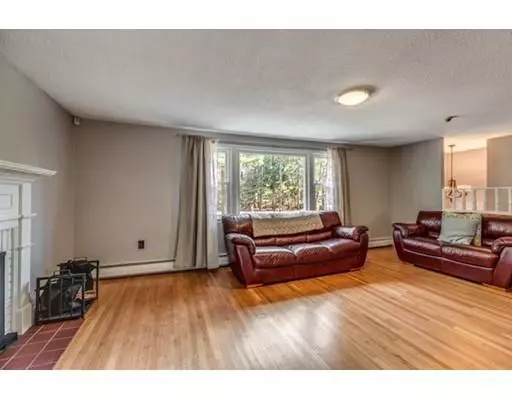$754,000
$759,000
0.7%For more information regarding the value of a property, please contact us for a free consultation.
4 Beds
2.5 Baths
2,188 SqFt
SOLD DATE : 02/25/2019
Key Details
Sold Price $754,000
Property Type Single Family Home
Sub Type Single Family Residence
Listing Status Sold
Purchase Type For Sale
Square Footage 2,188 sqft
Price per Sqft $344
MLS Listing ID 72430436
Sold Date 02/25/19
Bedrooms 4
Full Baths 2
Half Baths 1
Year Built 1966
Annual Tax Amount $8,963
Tax Year 2019
Lot Size 1.800 Acres
Acres 1.8
Property Description
Nature lovers paradise! Tucked away on a tranquil 1.8 acres of land, this stunning 4-bedroom home flows w/an abundance of natural light & open floor plan sure to please the fussiest buyer. This property clearly shows the love & care the current owners put into it. Recent improvements include new Azek deck, new stone patio, new Harvey windows, hardwood floors sanded & refinished, new Luxury Vinyl tile floor on lower level & sunroom, new electric hot water tank, new bathroom remodel, renovated kitchen w/ stainless, marble, & custom cabinets & so much more (see attached list for complete list of improvements). Enjoy & explore in your own backyard and discover all that nature has to offer, you even have your own brook ~ what more could you ask for? Convenient to Legacy Place, Rte 128 commuter rail, and I-95. Short distance to Sheehan Elementary School and Hale Reservation. (Click on the "V" icon in upper right corner for Video tour).
Location
State MA
County Norfolk
Zoning RES
Direction High Street to Mill Street, or Hartford Street to Mill Street
Rooms
Family Room Wood / Coal / Pellet Stove, Flooring - Vinyl
Basement Full, Finished, Interior Entry, Garage Access
Primary Bedroom Level Main
Dining Room Flooring - Hardwood, Slider
Kitchen Flooring - Stone/Ceramic Tile, Kitchen Island, Stainless Steel Appliances
Interior
Interior Features Slider, Sun Room, High Speed Internet
Heating Baseboard, Oil
Cooling None
Flooring Tile, Hardwood, Flooring - Vinyl
Fireplaces Number 1
Fireplaces Type Living Room
Appliance Range, Dishwasher, Disposal, Microwave, Refrigerator, Electric Water Heater, Utility Connections for Electric Range, Utility Connections for Electric Dryer
Laundry First Floor
Exterior
Exterior Feature Rain Gutters, Storage, Professional Landscaping
Garage Spaces 2.0
Community Features Public Transportation, Shopping, Park, Walk/Jog Trails, Highway Access, Private School, Public School, T-Station
Utilities Available for Electric Range, for Electric Dryer
Waterfront Description Stream
Roof Type Shingle
Total Parking Spaces 6
Garage Yes
Building
Lot Description Wooded, Level
Foundation Concrete Perimeter
Sewer Public Sewer
Water Public
Schools
Elementary Schools Sheehan
Middle Schools Westwood
High Schools Westwood
Others
Acceptable Financing Contract
Listing Terms Contract
Read Less Info
Want to know what your home might be worth? Contact us for a FREE valuation!

Our team is ready to help you sell your home for the highest possible price ASAP
Bought with Sarah Catapano-Friedman • Redfin Corp.
GET MORE INFORMATION

Real Estate Agent | Lic# 9532671







