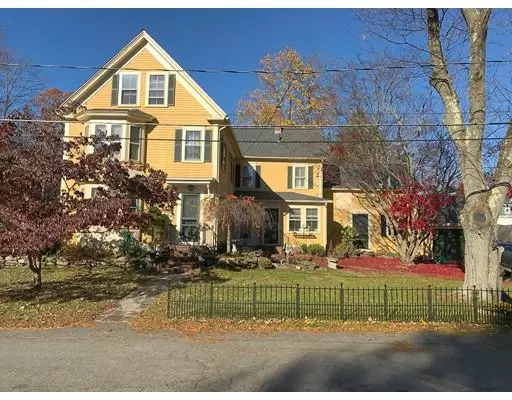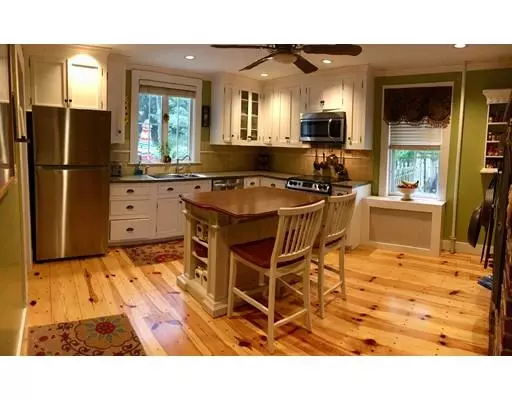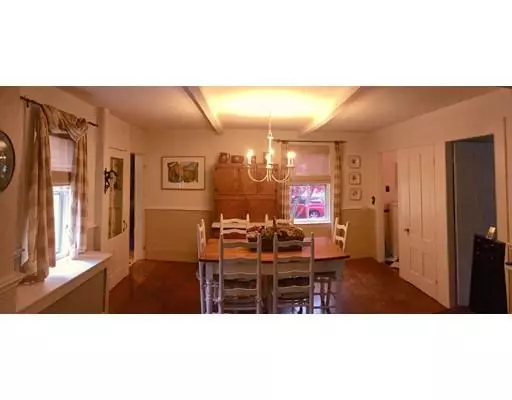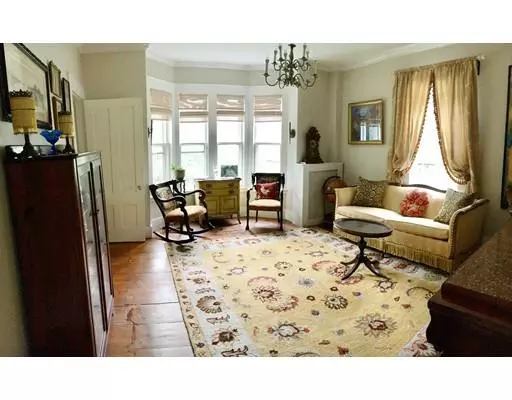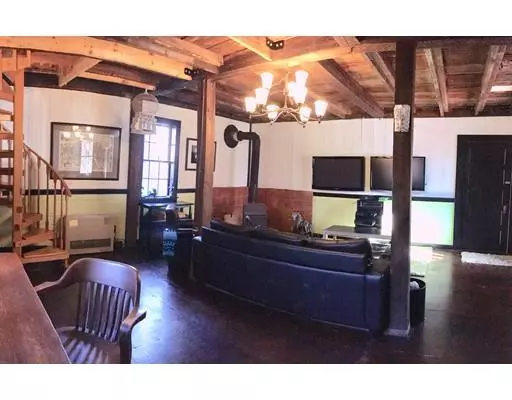$658,000
$675,000
2.5%For more information regarding the value of a property, please contact us for a free consultation.
3 Beds
3 Baths
3,000 SqFt
SOLD DATE : 03/29/2019
Key Details
Sold Price $658,000
Property Type Single Family Home
Sub Type Single Family Residence
Listing Status Sold
Purchase Type For Sale
Square Footage 3,000 sqft
Price per Sqft $219
Subdivision West Acton Village
MLS Listing ID 72430014
Sold Date 03/29/19
Style Colonial
Bedrooms 3
Full Baths 3
HOA Y/N false
Year Built 1860
Annual Tax Amount $8,907
Tax Year 2018
Lot Size 0.380 Acres
Acres 0.38
Property Description
Seller motivated! Move-in ready w/ great curb appeal! Elegant & spacious well-maintained Antique Colonial in the heart of "West Acton Village" on quiet dead end street. Private corner lot w/ 18 x 40 gunite pool. Lg rms, high ceilings, closet space, wide plank floors, working fireplaces. Recent improvements & renovations include post & beam Family/Media Room w/ hrdwd spiral staircase, Billiards Rm w/ vaulted ceiling. 2 bonus rms on 3rd floor complete with fast speed internet offering add'l office/guest space. Entry mudroom area w/ pantry & closet. Amenities include updated & painted kitchen cabinets, refinished wide pine floor & new island w/ seating, stainless refrigerator, dishwasher & microwave, New Roof & Basement Drain Perimeter System w/ sump pumps, radiators serviced 2018. New 2nd floor bath w/ claw ft soaking tub & laundry. Furnace & radon remediation system installed 2016.
Location
State MA
County Middlesex
Area West Acton
Zoning residentia
Direction Main Street to Massachusetts Avenue, thru town left on Central Street, First right, Church St #9
Rooms
Family Room Wood / Coal / Pellet Stove, Beamed Ceilings, Flooring - Wood, Exterior Access, Remodeled
Basement Full, Interior Entry, Bulkhead, Sump Pump, Radon Remediation System, Concrete
Primary Bedroom Level Second
Dining Room Beamed Ceilings, Flooring - Wood
Kitchen Ceiling Fan(s), Flooring - Wood, Dining Area, Pantry, Countertops - Stone/Granite/Solid, Cabinets - Upgraded, Exterior Access, Recessed Lighting, Remodeled, Stainless Steel Appliances
Interior
Interior Features Coffered Ceiling(s), Attic Access, High Speed Internet Hookup, Closet - Walk-in, Closet, Bonus Room, Home Office, Finish - Cement Plaster, Finish - Sheetrock
Heating Hot Water, Steam, Floor Furnace, Oil, Propane, Wood
Cooling Window Unit(s), 3 or More
Flooring Wood, Tile, Vinyl, Carpet, Hardwood, Pine, Flooring - Wood
Fireplaces Number 2
Fireplaces Type Kitchen
Appliance Microwave, Dryer, ENERGY STAR Qualified Refrigerator, ENERGY STAR Qualified Dryer, ENERGY STAR Qualified Dishwasher, ENERGY STAR Qualified Washer, Oil Water Heater, Propane Water Heater, Plumbed For Ice Maker, Utility Connections for Electric Range, Utility Connections for Electric Oven, Utility Connections for Electric Dryer
Laundry Bathroom - Full, Ceiling Fan(s), Flooring - Wood, Electric Dryer Hookup, Remodeled, Washer Hookup, Second Floor
Exterior
Exterior Feature Rain Gutters, Storage, Professional Landscaping, Decorative Lighting, Garden, Stone Wall
Garage Spaces 1.0
Fence Fenced/Enclosed, Fenced
Pool In Ground
Community Features Bike Path, Conservation Area, House of Worship, Private School, Public School
Utilities Available for Electric Range, for Electric Oven, for Electric Dryer, Washer Hookup, Icemaker Connection
Waterfront false
Roof Type Shingle
Total Parking Spaces 5
Garage Yes
Private Pool true
Building
Lot Description Corner Lot, Cleared, Level
Foundation Block, Stone
Sewer Private Sewer
Water Public
Schools
Elementary Schools Acton/Boxboro
Middle Schools Rj Grey
High Schools Ab Regional Hs
Read Less Info
Want to know what your home might be worth? Contact us for a FREE valuation!

Our team is ready to help you sell your home for the highest possible price ASAP
Bought with Cherie Murra • Barrett Sotheby's International Realty
GET MORE INFORMATION

Real Estate Agent | Lic# 9532671


