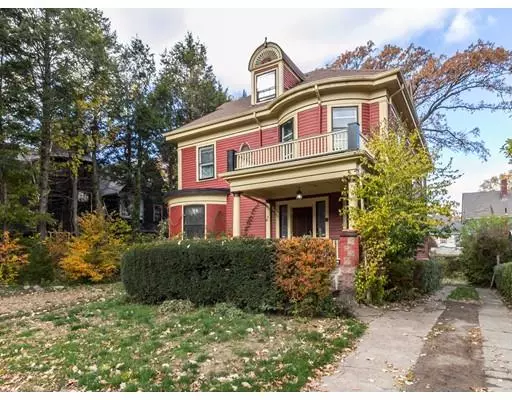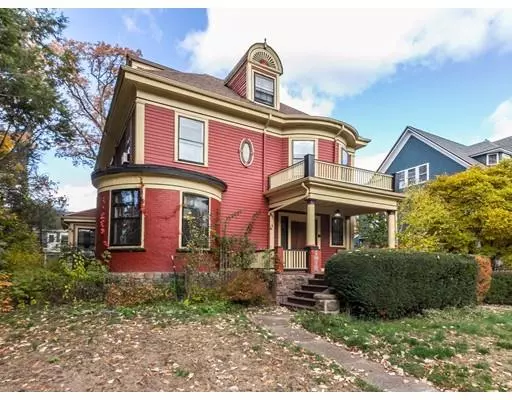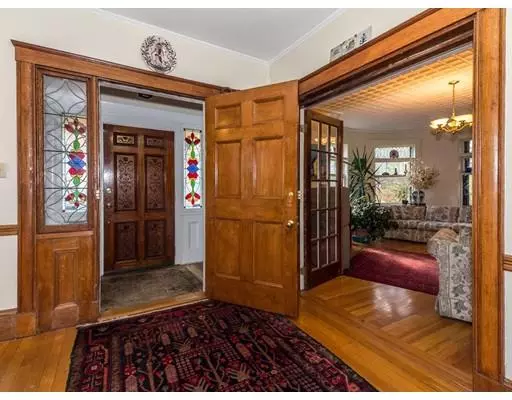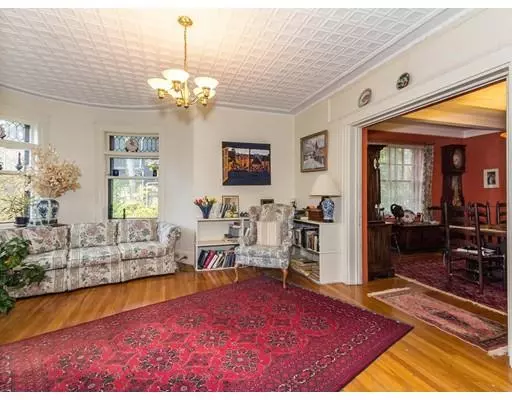$775,000
$799,000
3.0%For more information regarding the value of a property, please contact us for a free consultation.
4 Beds
3.5 Baths
3,324 SqFt
SOLD DATE : 02/07/2019
Key Details
Sold Price $775,000
Property Type Single Family Home
Sub Type Single Family Residence
Listing Status Sold
Purchase Type For Sale
Square Footage 3,324 sqft
Price per Sqft $233
Subdivision Melville Park
MLS Listing ID 72429703
Sold Date 02/07/19
Style Colonial, Victorian, Queen Anne
Bedrooms 4
Full Baths 3
Half Baths 1
HOA Y/N false
Year Built 1890
Annual Tax Amount $6,186
Tax Year 2018
Lot Size 8,276 Sqft
Acres 0.19
Property Description
Perfectly positioned in its park-like setting, this 1890s Victorian Colonial overlooks "Tremlett Square" with pride. A grand entry stair hall showcases a wood burning fireplace with Chelsea surround tiles depicting musicians and cherubs and includes a half bath. French doors open to a gracious living room with wide round window bay inviting natural light from the southern exposure. An additional fireplace warms the dining room and is enhanced by a boxed beam ceiling. A comfortable sitting room and large eat-in kitchen complete the first floor. Anchoring the second level is a large family/music room that spans the entire width of the home as well as a master bedroom suite, laundry, full bath and a cozy bedroom. Two sizable bedrooms and an oversized bath with clawfoot tub comprise the third floor. Victorian details abound such as a tin ceiling, pocket door, walk-through pantry, stained and leaded glass and more. The spacious yard offers perennial border gardens and room for all to play.
Location
State MA
County Suffolk
Area Dorchester
Zoning RES
Direction Dorchester Ave to Melville Avenue to right on Waldeck St and left onto Tremlett St
Rooms
Family Room Flooring - Hardwood, Archway
Basement Full, Interior Entry, Concrete, Unfinished
Primary Bedroom Level Second
Dining Room Beamed Ceilings, Flooring - Hardwood, Window(s) - Bay/Bow/Box, French Doors
Kitchen Pantry, Kitchen Island
Interior
Interior Features 1/4 Bath, Bathroom
Heating Forced Air, Electric Baseboard, Natural Gas
Cooling Window Unit(s)
Flooring Wood, Tile, Hardwood
Fireplaces Number 2
Fireplaces Type Dining Room
Appliance Range, Dishwasher, Disposal, Refrigerator, Gas Water Heater, Utility Connections for Gas Range, Utility Connections for Electric Dryer
Laundry Washer Hookup
Exterior
Fence Fenced/Enclosed
Community Features Public Transportation, Shopping, Park, Golf, Medical Facility, Highway Access, T-Station, Sidewalks
Utilities Available for Gas Range, for Electric Dryer, Washer Hookup
Waterfront false
Waterfront Description Beach Front, Bay, Harbor, Ocean, 1/2 to 1 Mile To Beach, Beach Ownership(Public)
Roof Type Shingle
Total Parking Spaces 3
Garage No
Building
Lot Description Level
Foundation Stone
Sewer Public Sewer
Water Public
Read Less Info
Want to know what your home might be worth? Contact us for a FREE valuation!

Our team is ready to help you sell your home for the highest possible price ASAP
Bought with Sheb Shumar • Ardmore Realty Advisors
GET MORE INFORMATION

Real Estate Agent | Lic# 9532671







