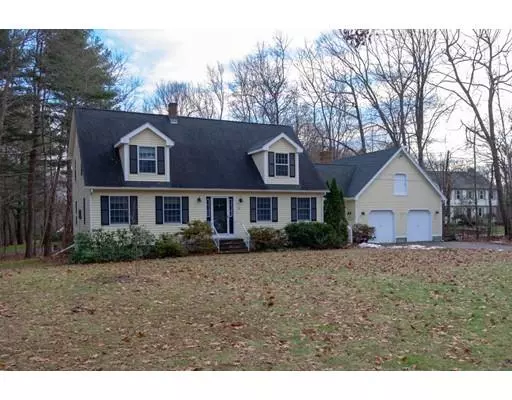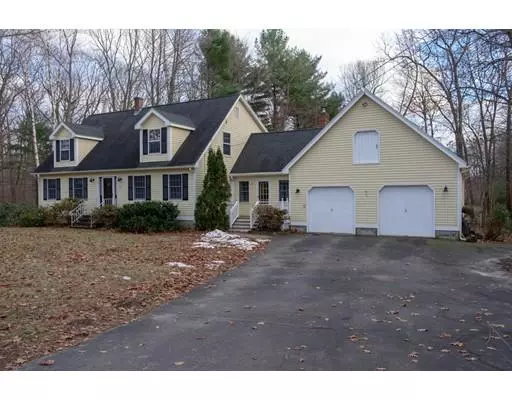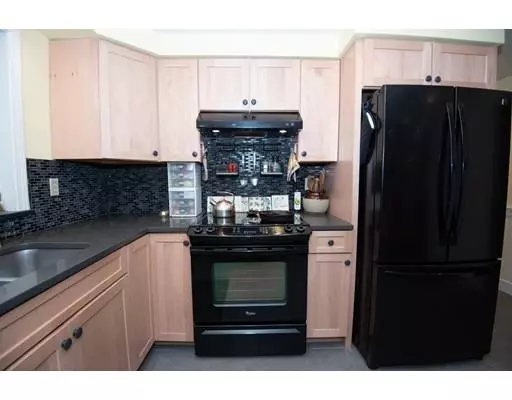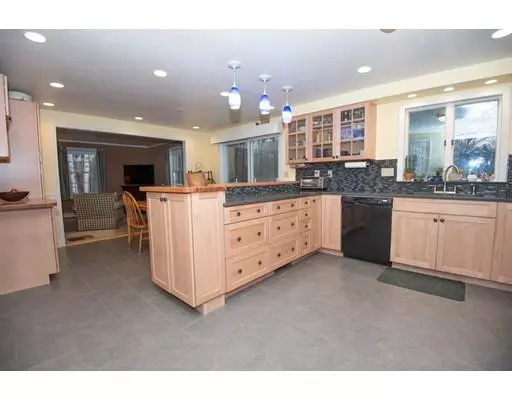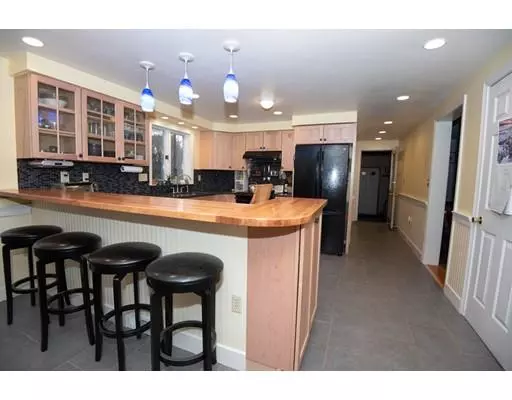$325,000
$329,900
1.5%For more information regarding the value of a property, please contact us for a free consultation.
4 Beds
2 Baths
2,576 SqFt
SOLD DATE : 02/13/2019
Key Details
Sold Price $325,000
Property Type Single Family Home
Sub Type Single Family Residence
Listing Status Sold
Purchase Type For Sale
Square Footage 2,576 sqft
Price per Sqft $126
MLS Listing ID 72428462
Sold Date 02/13/19
Style Cape
Bedrooms 4
Full Baths 2
Year Built 1987
Annual Tax Amount $4,000
Tax Year 2018
Lot Size 0.920 Acres
Acres 0.92
Property Description
This 4 bedroom, 2 bath cape located in Charlton is a little slice of heaven! The eat-in kitchen has been beautifully updated. The kitchen to be delivered fully applianced. Exterior access to the expansive 22X12 exterior, composite deck just a step out of the kitchen Formal dining room located off of the eat-in kitchen. The enclosed 3-season porch off of the den is pure luxury! Upstairs you will find your new master bedroom and 3 additional bedrooms. Storage closet can be found in the hallway on the second floor. The basement provides many opportunities for extra space. Laundry is located in the basement as well as a workshop that could be used as another bedroom. Additional storage room located in basement as well. Only minutes away from the Mass Pike and Route 20. This one won't last long!
Location
State MA
County Worcester
Zoning A
Direction Center Depot Rd to J Davis Rd.
Rooms
Family Room Flooring - Hardwood, Cable Hookup
Basement Full, Partially Finished
Primary Bedroom Level Second
Dining Room Flooring - Hardwood, Chair Rail
Kitchen Flooring - Stone/Ceramic Tile, Dining Area, Balcony / Deck, Countertops - Upgraded, Breakfast Bar / Nook, Cabinets - Upgraded, Chair Rail, Slider
Interior
Interior Features Cathedral Ceiling(s), Ceiling Fan(s), Cable Hookup, Den, Bonus Room, Internet Available - Unknown
Heating Baseboard, Electric Baseboard, Oil, Wood Stove
Cooling None, Whole House Fan
Flooring Wood, Tile, Carpet, Concrete, Laminate, Flooring - Hardwood, Flooring - Wood
Fireplaces Number 1
Fireplaces Type Wood / Coal / Pellet Stove
Appliance Range, Dishwasher, Refrigerator, Freezer, Washer, Dryer, Range Hood, Tank Water Heaterless, Utility Connections for Electric Range, Utility Connections for Electric Oven, Utility Connections for Electric Dryer
Laundry In Basement
Exterior
Garage Spaces 2.0
Community Features Highway Access
Utilities Available for Electric Range, for Electric Oven, for Electric Dryer
Waterfront false
Roof Type Shingle
Total Parking Spaces 6
Garage Yes
Building
Foundation Concrete Perimeter
Sewer Private Sewer
Water Private
Schools
Elementary Schools Heritage
Middle Schools Charlton Ms
High Schools Shepherd Hill
Read Less Info
Want to know what your home might be worth? Contact us for a FREE valuation!

Our team is ready to help you sell your home for the highest possible price ASAP
Bought with Jennifer Holland • ERA Key Realty Services- Auburn
GET MORE INFORMATION

Real Estate Agent | Lic# 9532671


