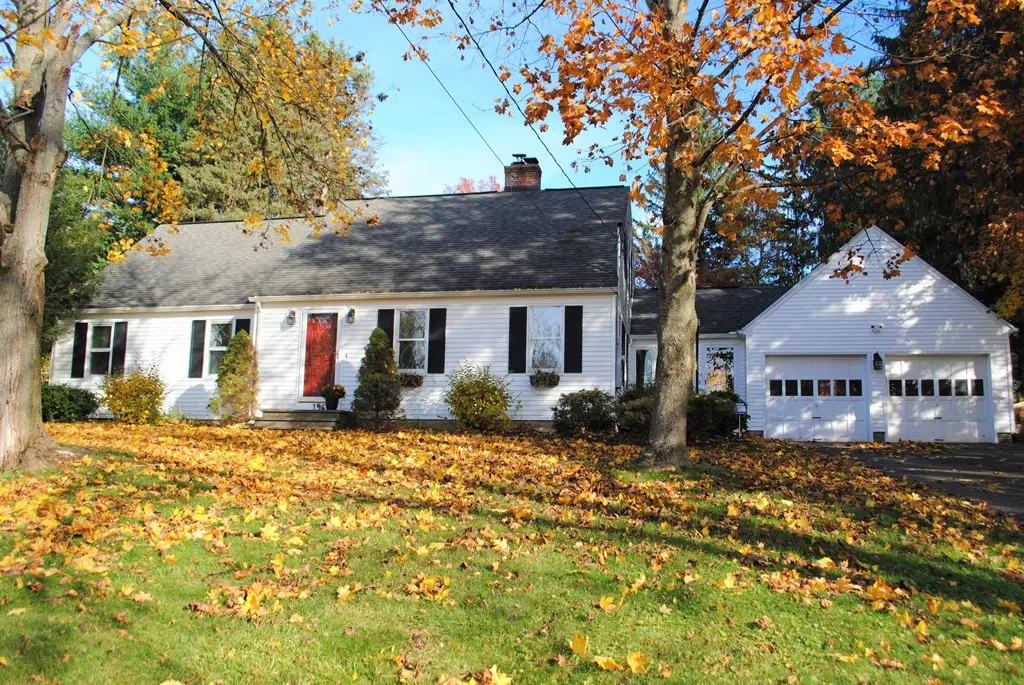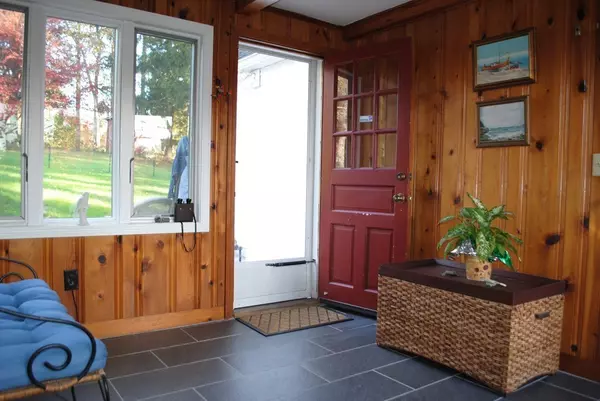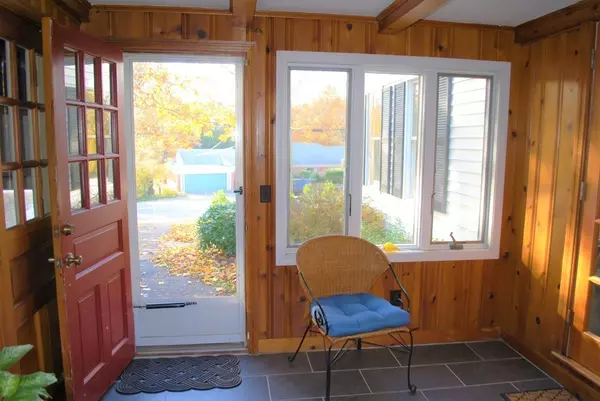$342,900
$349,900
2.0%For more information regarding the value of a property, please contact us for a free consultation.
2 Beds
2 Baths
1,348 SqFt
SOLD DATE : 12/28/2018
Key Details
Sold Price $342,900
Property Type Single Family Home
Sub Type Single Family Residence
Listing Status Sold
Purchase Type For Sale
Square Footage 1,348 sqft
Price per Sqft $254
MLS Listing ID 72419952
Sold Date 12/28/18
Style Cape
Bedrooms 2
Full Baths 2
HOA Y/N false
Year Built 1956
Annual Tax Amount $6,112
Tax Year 2018
Lot Size 0.630 Acres
Acres 0.63
Property Description
This beautifully updated quintessential Cape Cod style home sits atop a lovely lot in South Amherst! Completely remodeled, this meticulous 2 bedroom, 2 full bath home is ready for YOU! Updates include top to bottom updated bathrooms with stunning tiled showers (updated only 6 months ago), gorgeous tiled floors in the kitchen, bath, and mudroom, granite counters, new light fixtures through out and stainless Whirlpool appliances. Living room is anchored by a cozy brick fireplace, open onto the kitchen and dining for all of your entertaining needs. Gleaming hardwoods, built-ins, closet space galore, AND one level living with space for an additional 1-2 bedrooms upstairs! Private, partially fenced back yard includes an expansive deck with surround sound and area for built-in spa! Is this the one you've been waiting for?!
Location
State MA
County Hampshire
Area South Amherst
Zoning Res
Direction Rte 116 is West St
Rooms
Basement Full, Bulkhead, Concrete
Primary Bedroom Level First
Dining Room Flooring - Stone/Ceramic Tile
Kitchen Flooring - Stone/Ceramic Tile, Dining Area, Countertops - Stone/Granite/Solid, Cabinets - Upgraded, Recessed Lighting, Remodeled, Stainless Steel Appliances
Interior
Heating Baseboard, Oil
Cooling None
Flooring Tile, Hardwood
Fireplaces Number 1
Fireplaces Type Living Room
Appliance Range, Dishwasher, Disposal, Microwave, Refrigerator, Washer, Dryer, Utility Connections for Electric Range, Utility Connections for Electric Oven, Utility Connections for Electric Dryer
Laundry In Basement, Washer Hookup
Exterior
Exterior Feature Rain Gutters, Storage
Garage Spaces 2.0
Fence Fenced/Enclosed, Fenced
Community Features Public Transportation, Shopping, Park, Walk/Jog Trails, Golf, Laundromat, Bike Path, House of Worship, Public School, University
Utilities Available for Electric Range, for Electric Oven, for Electric Dryer, Washer Hookup
Roof Type Shingle
Total Parking Spaces 4
Garage Yes
Building
Lot Description Sloped
Foundation Concrete Perimeter
Sewer Public Sewer
Water Public
Architectural Style Cape
Schools
Elementary Schools Crocker Farm
Middle Schools Amherst Middle
High Schools Amherst High
Read Less Info
Want to know what your home might be worth? Contact us for a FREE valuation!

Our team is ready to help you sell your home for the highest possible price ASAP
Bought with Clinton Stone • Sawicki Real Estate
GET MORE INFORMATION
Real Estate Agent | Lic# 9532671







