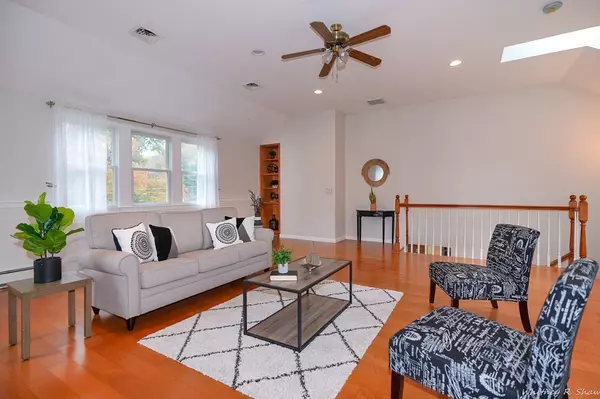$755,000
$749,900
0.7%For more information regarding the value of a property, please contact us for a free consultation.
3 Beds
2.5 Baths
3,045 SqFt
SOLD DATE : 12/14/2018
Key Details
Sold Price $755,000
Property Type Single Family Home
Sub Type Single Family Residence
Listing Status Sold
Purchase Type For Sale
Square Footage 3,045 sqft
Price per Sqft $247
Subdivision Fox Hill
MLS Listing ID 72419017
Sold Date 12/14/18
Style Colonial
Bedrooms 3
Full Baths 2
Half Baths 1
HOA Y/N false
Year Built 1998
Annual Tax Amount $6,660
Tax Year 2018
Lot Size 0.460 Acres
Acres 0.46
Property Description
Wonderful opportunity to own a spacious, 1998 built, Colonial in desirable Fox Hill. Featuring 3 large bedrooms including a master suite with full bath and walk-in closet, 2.5 baths, 2 car garage, recently refinished hardwood flooring on the first floor, central air, irrigation system, alarm system and more. The first floor offers a large eat-in kitchen with newer appliances, half bath, living room, den and formal dining room. The lower level is finished offering an open floorplan great for a game or media room w/ additional storage room and laundry rm. The top level has 3 bedrooms plus master bath and guest bath. Most recent updates/improvements: 24x24 great room addition w/ trey ceilings, skylights, fireplace, recent interior paint, newer carpeting and more. Enjoy the Farmers Porch or the privacy of the deck overlooking a large, private, fenced lot w/ irrigation system. This wonderful side street is just a few minutes from the commuter rail and close to all Burlington amenities.
Location
State MA
County Middlesex
Zoning RO
Direction Wilmington Rd to Stewart Street
Rooms
Family Room Skylight, Ceiling Fan(s), Flooring - Laminate, Chair Rail, Open Floorplan, Recessed Lighting
Basement Full, Finished
Primary Bedroom Level Second
Dining Room Flooring - Hardwood
Kitchen Flooring - Stone/Ceramic Tile, Dining Area, Balcony / Deck, Kitchen Island, Open Floorplan, Slider
Interior
Interior Features Closet, Open Floorplan, Recessed Lighting, Game Room, Sitting Room
Heating Baseboard, Oil
Cooling Central Air
Flooring Tile, Carpet, Laminate, Hardwood, Flooring - Laminate, Flooring - Hardwood
Fireplaces Number 2
Fireplaces Type Family Room, Living Room
Appliance Range, Dishwasher, Disposal, Microwave, Refrigerator, Electric Water Heater, Utility Connections for Electric Dryer
Laundry Electric Dryer Hookup, Washer Hookup, In Basement
Exterior
Exterior Feature Storage
Garage Spaces 2.0
Fence Fenced/Enclosed
Community Features Public Transportation, Shopping, Park, Medical Facility, Highway Access, House of Worship, Private School, Public School, T-Station
Utilities Available for Electric Dryer, Washer Hookup
Waterfront false
Roof Type Shingle
Total Parking Spaces 4
Garage Yes
Building
Lot Description Level
Foundation Concrete Perimeter
Sewer Public Sewer
Water Public
Schools
Elementary Schools Fox Hill
Middle Schools Marshall Simond
High Schools Bhk/Shawsheen
Others
Acceptable Financing Contract
Listing Terms Contract
Read Less Info
Want to know what your home might be worth? Contact us for a FREE valuation!

Our team is ready to help you sell your home for the highest possible price ASAP
Bought with Brian & Diana Segool • Bowes Real Estate Real Living
GET MORE INFORMATION

Real Estate Agent | Lic# 9532671







