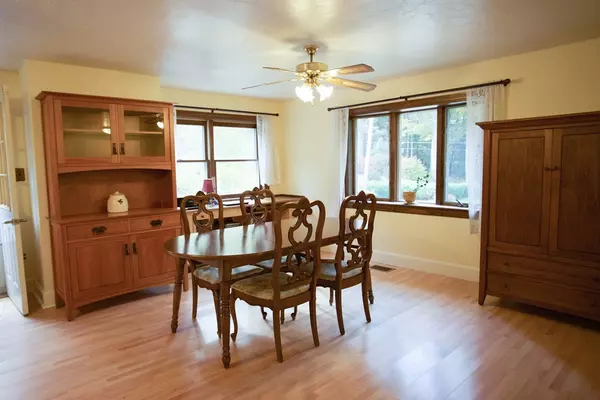$195,000
$198,500
1.8%For more information regarding the value of a property, please contact us for a free consultation.
3 Beds
2 Baths
1,400 SqFt
SOLD DATE : 12/14/2018
Key Details
Sold Price $195,000
Property Type Single Family Home
Sub Type Single Family Residence
Listing Status Sold
Purchase Type For Sale
Square Footage 1,400 sqft
Price per Sqft $139
MLS Listing ID 72418416
Sold Date 12/14/18
Bedrooms 3
Full Baths 2
Year Built 1984
Annual Tax Amount $2,737
Tax Year 2018
Lot Size 4.690 Acres
Acres 4.69
Property Description
Comfortable home in country setting is ready for new ownership! Enjoy the peace & privacy of the 4.5+ acres and the convenience of downtown with stores, library & community center only 1+ mile away! Kitchen & dining area are open concept and the bay windows let in plenty of sunshine. Wood & oil furnace lets you choose your brand of comfy throughout our New England winters. And, come spring, enjoy the mature landscaping & fresh fruit all season long! Strawberries, blueberries, peaches, apples & grapes have been lovingly cultivated & as well as hard to grow asparagus! Something is always in bloom here! Discreetly set back from the road, there is also ample space in back developed with care & texture. Enjoy looking at the verdant landscape from the comfort of your deck or roll your sleeves up & continue the creative process with tools aptly located in the garden shed. Zoning allows for livestock too! Whether as a hobby farm, or convenient coziness, this home is a winner!
Location
State MA
County Worcester
Zoning R80
Direction Route 12 to West Street
Rooms
Basement Full, Partially Finished, Walk-Out Access, Interior Entry
Primary Bedroom Level First
Dining Room Flooring - Laminate, Flooring - Wood, Window(s) - Bay/Bow/Box, Open Floorplan
Kitchen Flooring - Laminate, Open Floorplan
Interior
Heating Forced Air, Wood
Cooling Window Unit(s)
Flooring Carpet
Appliance Range, Refrigerator, Propane Water Heater, Utility Connections for Electric Range, Utility Connections for Electric Dryer
Laundry Electric Dryer Hookup, Washer Hookup, In Basement
Exterior
Exterior Feature Storage, Fruit Trees, Garden, Horses Permitted
Community Features Shopping, Pool, Tennis Court(s), Park, Walk/Jog Trails, Stable(s), Golf, Medical Facility, Laundromat, Bike Path, Conservation Area, Highway Access, House of Worship, Private School, Public School, T-Station, University
Utilities Available for Electric Range, for Electric Dryer, Washer Hookup
Waterfront false
Waterfront Description Beach Front, Lake/Pond, Beach Ownership(Public)
Roof Type Shingle
Total Parking Spaces 4
Garage No
Building
Lot Description Wooded, Cleared, Gentle Sloping, Other
Foundation Concrete Perimeter
Sewer Private Sewer
Water Public
Read Less Info
Want to know what your home might be worth? Contact us for a FREE valuation!

Our team is ready to help you sell your home for the highest possible price ASAP
Bought with Jean Rubin • HOMETOWN REALTORS®
GET MORE INFORMATION

Real Estate Agent | Lic# 9532671







