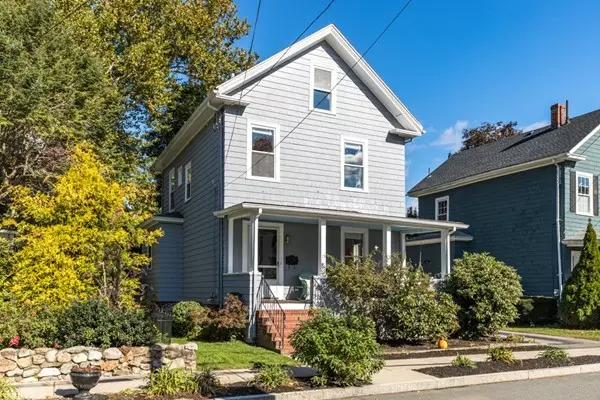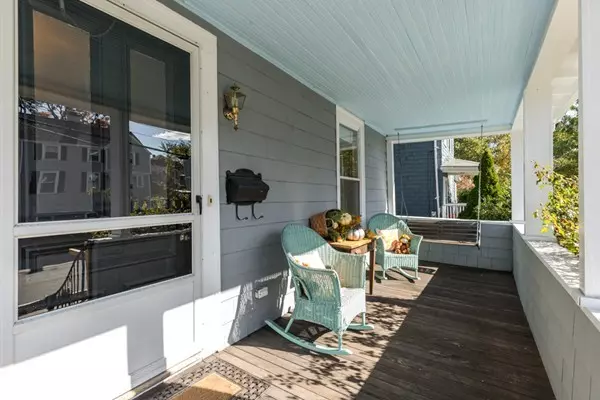$622,000
$595,000
4.5%For more information regarding the value of a property, please contact us for a free consultation.
3 Beds
1.5 Baths
1,601 SqFt
SOLD DATE : 12/11/2018
Key Details
Sold Price $622,000
Property Type Single Family Home
Sub Type Single Family Residence
Listing Status Sold
Purchase Type For Sale
Square Footage 1,601 sqft
Price per Sqft $388
Subdivision Cedar Park
MLS Listing ID 72417701
Sold Date 12/11/18
Style Farmhouse
Bedrooms 3
Full Baths 1
Half Baths 1
Year Built 1880
Annual Tax Amount $6,492
Tax Year 2018
Lot Size 6,098 Sqft
Acres 0.14
Property Description
Located on a pretty tree-lined street in this TOPS-Location, 15 Otis Street is a delightful farmstyle home filled with original crown moldings & trim work, offering soaring 10 ft.ceilings, central air, updated baths and a newer kitchen with an abundance of cabinetry and storage sure to please the best of chefs! You will also find a 3 season rear porch offering a place to escape or enjoy the fenced yard with patio and garden. The curb-appeal of the charming covered front porch and seasonal plantings say "WELCOME" while offering more space to relax and enjoy the south facing sun! There are two additional rooms on the 3rd level offering endless possibilities for expansion and enjoyment. Just steps to Cedar Park Commuter Rail, Fells Reservation, Farmer’s Market, Melrose Public Library, schools and 7/10ths of a mile to downtown shops, restaurants make this house a place you will want to call home!
Location
State MA
County Middlesex
Area Melrose Highlands
Zoning URA
Direction Vinton to Otis
Rooms
Basement Full, Interior Entry
Primary Bedroom Level Second
Dining Room Closet/Cabinets - Custom Built, Flooring - Hardwood, Cable Hookup
Kitchen Bathroom - Half, Ceiling Fan(s), Flooring - Stone/Ceramic Tile, Pantry, Countertops - Stone/Granite/Solid, Exterior Access, Gas Stove
Interior
Interior Features Bonus Room
Heating Forced Air, Natural Gas
Cooling Central Air
Flooring Wood, Vinyl, Carpet, Flooring - Wood
Appliance Range, Dishwasher, Disposal, Microwave, Refrigerator, Washer, Dryer, Gas Water Heater, Utility Connections for Gas Range, Utility Connections for Gas Dryer
Laundry In Basement, Washer Hookup
Exterior
Exterior Feature Rain Gutters, Garden
Garage Spaces 1.0
Fence Fenced/Enclosed, Fenced
Community Features Public Transportation, Shopping, Tennis Court(s), Park, Walk/Jog Trails, Golf, Conservation Area, Private School, Public School
Utilities Available for Gas Range, for Gas Dryer, Washer Hookup
Waterfront false
Roof Type Shingle
Total Parking Spaces 4
Garage Yes
Building
Lot Description Level
Foundation Stone
Sewer Public Sewer
Water Public
Schools
Middle Schools Mvmms
High Schools Melrose High
Read Less Info
Want to know what your home might be worth? Contact us for a FREE valuation!

Our team is ready to help you sell your home for the highest possible price ASAP
Bought with Mary Murray • Bowes Real Estate Real Living
GET MORE INFORMATION

Real Estate Agent | Lic# 9532671







