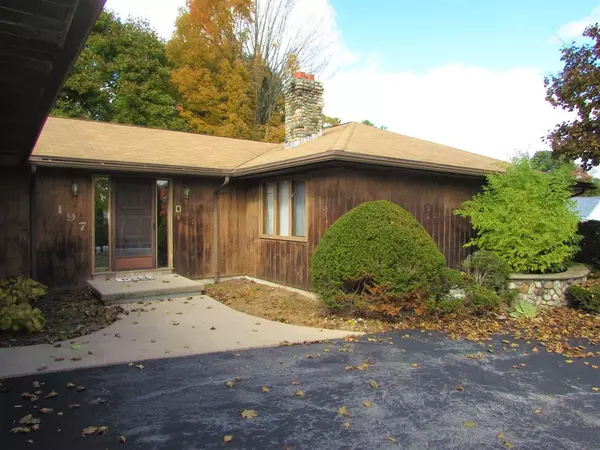$165,000
$139,900
17.9%For more information regarding the value of a property, please contact us for a free consultation.
3 Beds
2 Baths
1,985 SqFt
SOLD DATE : 11/29/2018
Key Details
Sold Price $165,000
Property Type Single Family Home
Sub Type Single Family Residence
Listing Status Sold
Purchase Type For Sale
Square Footage 1,985 sqft
Price per Sqft $83
MLS Listing ID 72417655
Sold Date 11/29/18
Style Ranch
Bedrooms 3
Full Baths 2
HOA Y/N false
Year Built 1977
Annual Tax Amount $5,156
Tax Year 2018
Lot Size 0.570 Acres
Acres 0.57
Property Description
Bring your vision and make this spacious hip roof ranch shine again! Almost 2000 square feet of one level living! Huge kitchen with eating area and breakfast bar, leads to dining room/den area. The huge living room with sliders leads to the deck (with ramp) that overlooks the fenced in portion of the back yard. Hallway with closets galore and built ins leads to three bedrooms, all with ample closet space and two full baths, one with a roll in shower. The basement offers some finished space with the tons of additional room to finish as you please. Oversized 26 x 25 attached garage! Some recent updates include new septic within the last year and updated electrical panel. Come and take a look and see how you could make this house home! Property being sold in AS IS condition.
Location
State MA
County Hampden
Zoning RES A
Direction Holyoke St to West St
Rooms
Family Room Flooring - Wall to Wall Carpet
Basement Full, Partially Finished, Walk-Out Access, Interior Entry
Primary Bedroom Level First
Dining Room Ceiling Fan(s), Flooring - Wall to Wall Carpet, Window(s) - Bay/Bow/Box
Kitchen Closet, Flooring - Laminate, Dining Area, Pantry, Breakfast Bar / Nook
Interior
Heating Forced Air, Oil
Cooling Central Air
Flooring Vinyl, Carpet, Laminate, Flooring - Vinyl
Appliance Range, Dishwasher, Refrigerator, Washer, Dryer, Oil Water Heater, Utility Connections for Electric Range, Utility Connections for Electric Oven, Utility Connections for Electric Dryer
Laundry Bathroom - 1/4, Flooring - Vinyl, Electric Dryer Hookup, Washer Hookup, In Basement
Exterior
Garage Spaces 2.0
Fence Fenced
Community Features Shopping, Highway Access, House of Worship, Public School
Utilities Available for Electric Range, for Electric Oven, for Electric Dryer, Washer Hookup
Waterfront false
Roof Type Shingle
Total Parking Spaces 4
Garage Yes
Building
Foundation Concrete Perimeter
Sewer Private Sewer
Water Public
Schools
Elementary Schools Ludlow
Middle Schools Ludlow
High Schools Ludlow
Others
Senior Community false
Read Less Info
Want to know what your home might be worth? Contact us for a FREE valuation!

Our team is ready to help you sell your home for the highest possible price ASAP
Bought with Paul M. Miele • Pioneer Realty
GET MORE INFORMATION

Real Estate Agent | Lic# 9532671







