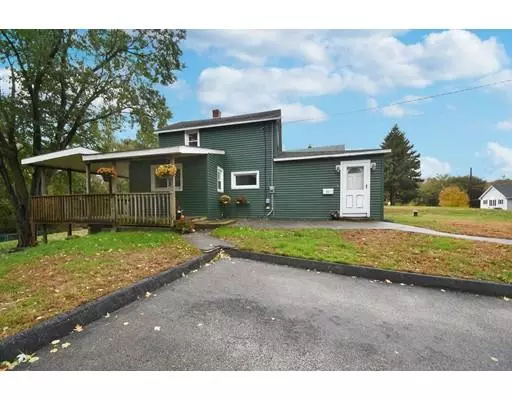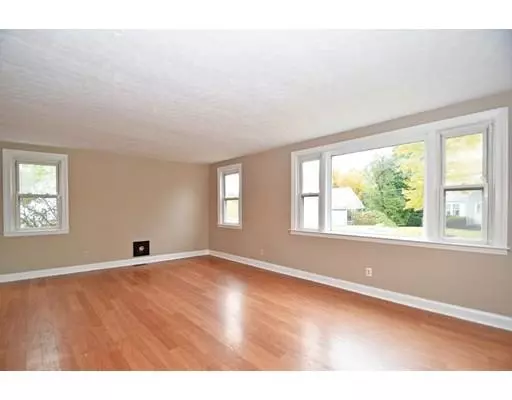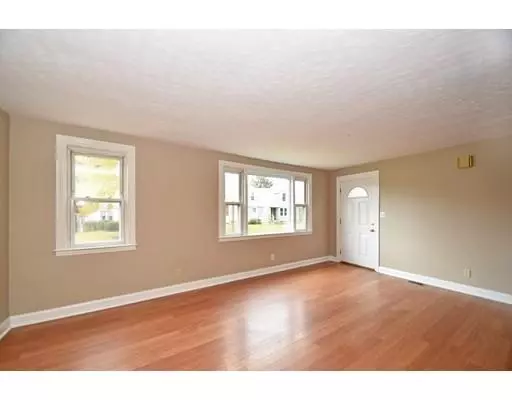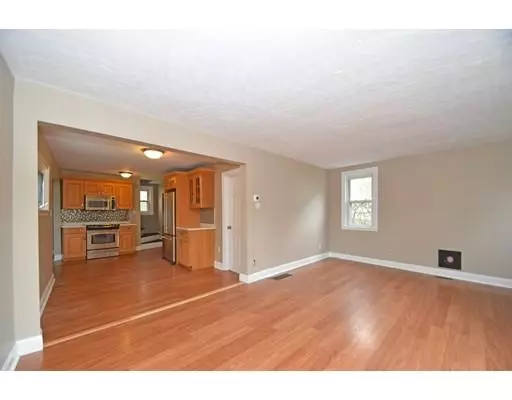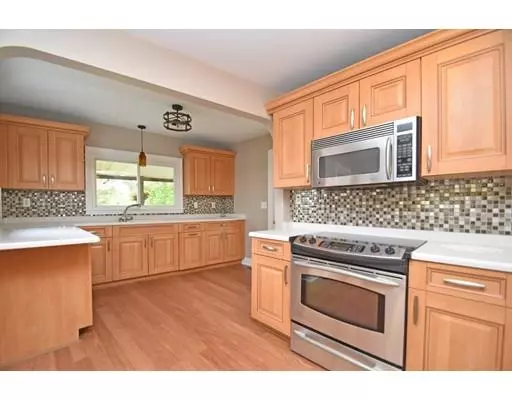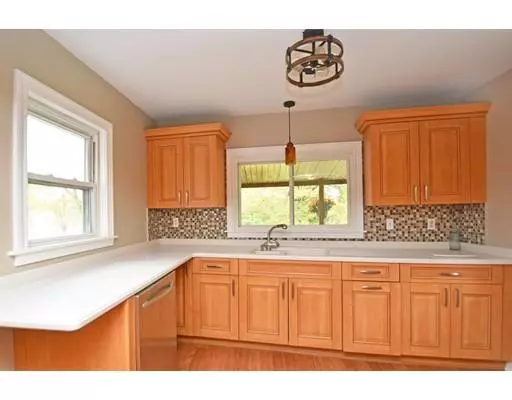$273,000
$279,900
2.5%For more information regarding the value of a property, please contact us for a free consultation.
2 Beds
1.5 Baths
1,230 SqFt
SOLD DATE : 05/23/2019
Key Details
Sold Price $273,000
Property Type Single Family Home
Sub Type Single Family Residence
Listing Status Sold
Purchase Type For Sale
Square Footage 1,230 sqft
Price per Sqft $221
MLS Listing ID 72417529
Sold Date 05/23/19
Style Cape, Contemporary
Bedrooms 2
Full Baths 1
Half Baths 1
HOA Y/N false
Year Built 1930
Annual Tax Amount $2,788
Tax Year 2018
Lot Size 0.310 Acres
Acres 0.31
Property Description
Terrific opportunity to own this cute & cozy cape in desirable Millbury neighborhood! Sun filled living rm offers tons of natural light & opens to the kitchen! Newly updated kitchen includes beautiful tile backsplash, upgraded cabinets, s/s appliances & ample prep & storage space! Updated full bath along w/ a bonus room conveniently located off the kitchen completes the main level! The bonus room could be used as dining room, office or 3rd bedroom – you decide! Open floor plan makes this home great for entertaining! The 2nd floor features 2 bedrooms, large hallway closet & a new ½ bath. Central heat & AC! Exterior offers large private deck, an abundance of space & paved driveway for plenty of parking! New big-ticket items: 100 amp outside electric service (Oct.2018); breaker panel (Oct. 2018); 97% energy efficient furnace w/ central A/C installed (Oct. 2018). Great Location! Close to Shopping, Public Transportation, Restaurants & More!
Location
State MA
County Worcester
Zoning R
Direction Millbury Ave to Upton St
Rooms
Basement Full, Walk-Out Access, Concrete, Unfinished
Primary Bedroom Level Second
Kitchen Bathroom - Full, Flooring - Hardwood, Dining Area, Cabinets - Upgraded, Exterior Access, Open Floorplan, Stainless Steel Appliances
Interior
Interior Features Bonus Room
Heating Central, Propane
Cooling Central Air
Flooring Laminate, Hardwood
Appliance Range, Dishwasher, Microwave, Refrigerator, Washer, Dryer, Electric Water Heater, Utility Connections for Electric Dryer
Laundry Washer Hookup
Exterior
Exterior Feature Rain Gutters
Community Features Shopping, Walk/Jog Trails, Bike Path, Highway Access, Public School
Utilities Available for Electric Dryer, Washer Hookup
Waterfront false
Roof Type Shingle
Total Parking Spaces 5
Garage No
Building
Lot Description Level
Foundation Block
Sewer Public Sewer
Water Private
Read Less Info
Want to know what your home might be worth? Contact us for a FREE valuation!

Our team is ready to help you sell your home for the highest possible price ASAP
Bought with Becky Dalke & Associates • Keller Williams Realty Westborough
GET MORE INFORMATION

Real Estate Agent | Lic# 9532671


