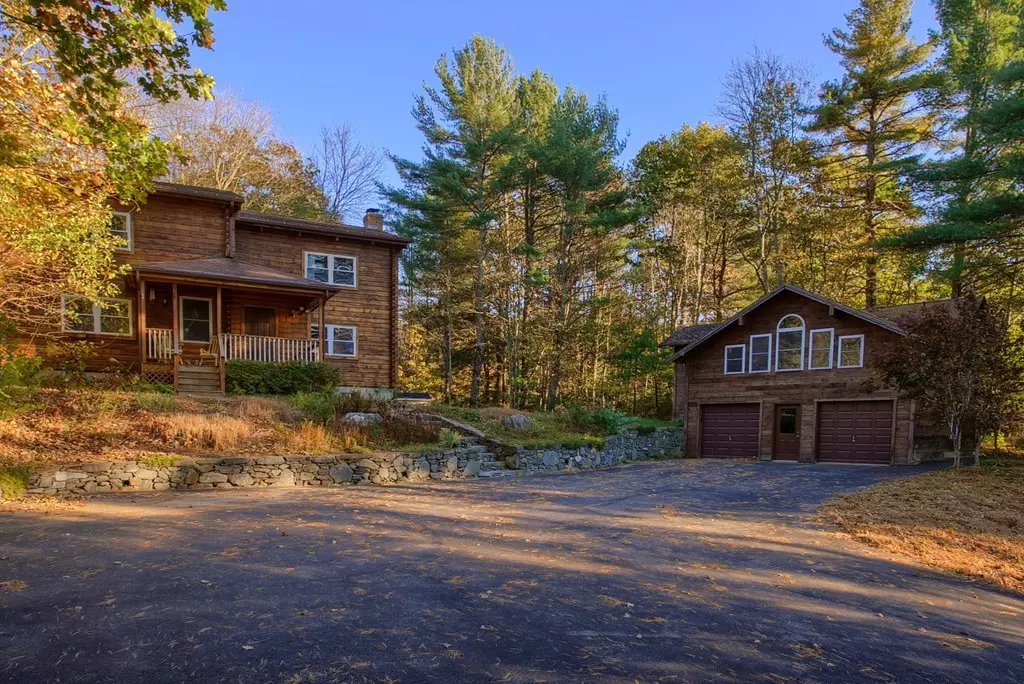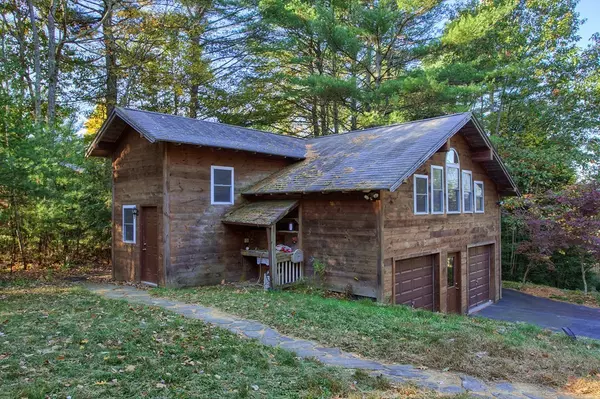$288,000
$300,000
4.0%For more information regarding the value of a property, please contact us for a free consultation.
3 Beds
2.5 Baths
2,256 SqFt
SOLD DATE : 12/14/2018
Key Details
Sold Price $288,000
Property Type Single Family Home
Sub Type Single Family Residence
Listing Status Sold
Purchase Type For Sale
Square Footage 2,256 sqft
Price per Sqft $127
MLS Listing ID 72414907
Sold Date 12/14/18
Style Contemporary, Log
Bedrooms 3
Full Baths 2
Half Baths 1
HOA Y/N false
Year Built 1990
Annual Tax Amount $4,696
Tax Year 2018
Lot Size 1.690 Acres
Acres 1.69
Property Description
Seeking Quiet moments? Look no further! This beautiful 3 BR custom built log home awaits you on over 1.5 acres of spacious land! Plenty of trees for shade and surrounded by nature, this property is ready to welcome you home! The sun room complete with radiant heat can be used all year round while the sun shines through the full Solarium! There are new SS appliances in the kitchen as well as a new peninsula to eat your breakfast and get ready for what the day brings you! The DR is spacious but cozy, giving you loads of natural light. The LR, with its white washed fireplace is quite the gathering place for friends and family to play games, watch the big game or newest Netflix series! Upstairs boasts 3 BRs, the master is huge at 26 x 18 and has its own bathroom. All have cathedral ceilings! The 2 car heated garage has plenty of work space, while the second floor of garage can be used for an office, craft, in law suite, or anything you desire! Lake Dennison is nearby for recreational fun!
Location
State MA
County Worcester
Zoning res
Direction New Boston Road to 1130 Alger Street, driveway to the right!
Rooms
Basement Full, Partially Finished, Interior Entry, Bulkhead, Concrete
Primary Bedroom Level Second
Dining Room Beamed Ceilings, Flooring - Wall to Wall Carpet, Window(s) - Picture
Kitchen Beamed Ceilings, Flooring - Vinyl, Pantry, Countertops - Stone/Granite/Solid, Breakfast Bar / Nook
Interior
Interior Features Slider, Bathroom - Half, Mud Room, Sun Room, Bonus Room
Heating Baseboard, Radiant, Oil
Cooling None
Flooring Vinyl, Carpet, Hardwood, Flooring - Vinyl, Flooring - Stone/Ceramic Tile
Fireplaces Number 1
Fireplaces Type Living Room
Appliance Range, Dishwasher, Microwave, Refrigerator, Washer, Dryer, Oil Water Heater, Tank Water Heater, Utility Connections for Gas Range, Utility Connections for Electric Dryer
Laundry Electric Dryer Hookup, Washer Hookup, In Basement
Exterior
Exterior Feature Rain Gutters, Storage, Stone Wall
Garage Spaces 2.0
Community Features Walk/Jog Trails, Golf, Conservation Area, Highway Access, House of Worship, Public School
Utilities Available for Gas Range, for Electric Dryer, Washer Hookup
Waterfront false
Roof Type Shingle
Total Parking Spaces 6
Garage Yes
Building
Lot Description Wooded, Gentle Sloping, Level
Foundation Concrete Perimeter
Sewer Private Sewer
Water Private
Schools
Elementary Schools Toytown/Memoria
Middle Schools Murdock Mid
High Schools Murdock High
Others
Senior Community false
Read Less Info
Want to know what your home might be worth? Contact us for a FREE valuation!

Our team is ready to help you sell your home for the highest possible price ASAP
Bought with Maria Silveira • Century 21 North East
GET MORE INFORMATION

Real Estate Agent | Lic# 9532671







