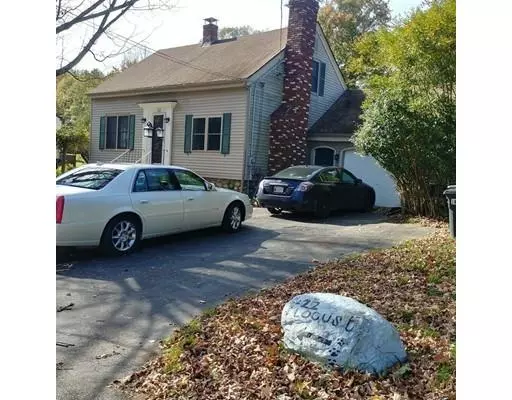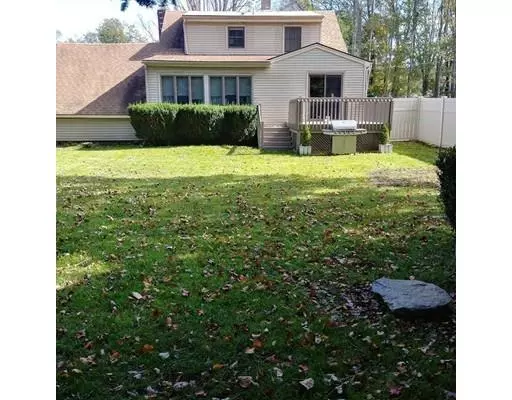$209,000
$215,000
2.8%For more information regarding the value of a property, please contact us for a free consultation.
3 Beds
1.5 Baths
2,605 SqFt
SOLD DATE : 02/08/2019
Key Details
Sold Price $209,000
Property Type Single Family Home
Sub Type Single Family Residence
Listing Status Sold
Purchase Type For Sale
Square Footage 2,605 sqft
Price per Sqft $80
MLS Listing ID 72413668
Sold Date 02/08/19
Style Cape, Carriage House
Bedrooms 3
Full Baths 1
Half Baths 1
Year Built 1940
Annual Tax Amount $3,484
Tax Year 2018
Lot Size 9,147 Sqft
Acres 0.21
Property Description
Welcome Home to this lovely, gorgeous, totally renovated and modernized Extended Cape, a country feeling centrally located and tucked away on a quite street. There is a double, over sized master bedroom with California closets and bath on the first floor with shining, gleaming hardwood floors through out and French doors. The living room has a fireplace that opens to a large dining room with a modernized princess chandelier. The sunny kitchen has beautiful, packed custom built cabintry, S/S appliances, designed with a chef - gourmet kitchen, an island peninsula, 2 ovens double ovens perfect for entertaining with a nice open concept. Bathrooms are renovated with kohler plumbing. The deck 15x12 is off the kitchen with sliding glass doors that leads to a large, private, flat, fenced in yard with professional landscaping. This back yard oasis awaits you! This yard is fenced in and perfect for children and pets. 1 oversized car garage, exterior Carriage House shed. Major rtes and masspik
Location
State MA
County Worcester
Zoning Rs-7
Direction Off 131
Rooms
Family Room Flooring - Hardwood, Window(s) - Picture, Cable Hookup, Exterior Access, Open Floorplan, Recessed Lighting
Basement Full, Bulkhead, Sump Pump, Concrete
Primary Bedroom Level Main
Dining Room Flooring - Hardwood, Open Floorplan, Remodeled
Kitchen Flooring - Hardwood, Window(s) - Picture, Dining Area, Balcony / Deck, Balcony - Interior, Balcony - Exterior, Countertops - Upgraded, Handicap Accessible, Kitchen Island, Breakfast Bar / Nook, Cabinets - Upgraded, Deck - Exterior, Exterior Access, Open Floorplan, Slider, Stainless Steel Appliances, Peninsula
Interior
Heating Forced Air, Natural Gas
Cooling Window Unit(s), None
Flooring Hardwood
Fireplaces Number 1
Fireplaces Type Living Room
Appliance Range, Oven, Dishwasher, Disposal, Refrigerator, Washer, Dryer, ENERGY STAR Qualified Refrigerator, ENERGY STAR Qualified Dryer, ENERGY STAR Qualified Washer, Gas Water Heater, Tank Water Heater, Plumbed For Ice Maker, Utility Connections for Electric Range, Utility Connections for Gas Oven, Utility Connections for Gas Dryer, Utility Connections for Electric Dryer
Laundry Washer Hookup
Exterior
Exterior Feature Rain Gutters, Storage, Professional Landscaping, Fruit Trees, Garden
Garage Spaces 1.0
Fence Fenced/Enclosed, Fenced
Community Features Public Transportation, Shopping, Medical Facility, Highway Access, House of Worship, Private School, Public School
Utilities Available for Electric Range, for Gas Oven, for Gas Dryer, for Electric Dryer, Washer Hookup, Icemaker Connection
Waterfront false
Roof Type Shingle
Total Parking Spaces 4
Garage Yes
Building
Lot Description Cleared, Level
Foundation Stone
Sewer Public Sewer
Water Public
Schools
Elementary Schools West Street
High Schools Southbridge Hig
Others
Acceptable Financing Contract
Listing Terms Contract
Read Less Info
Want to know what your home might be worth? Contact us for a FREE valuation!

Our team is ready to help you sell your home for the highest possible price ASAP
Bought with Karynsue Marchione-Reilly • Park Place Realty Enterprises
GET MORE INFORMATION

Real Estate Agent | Lic# 9532671







