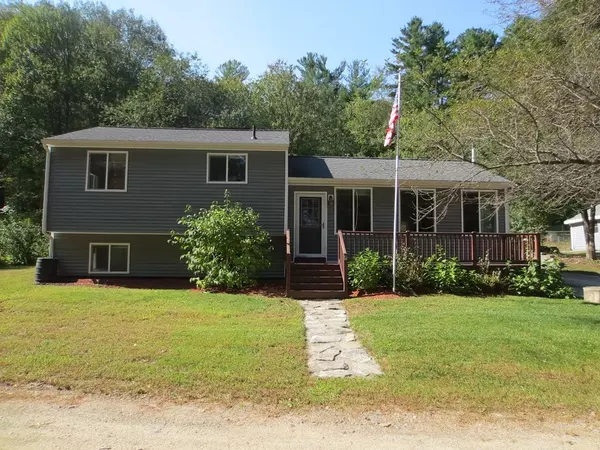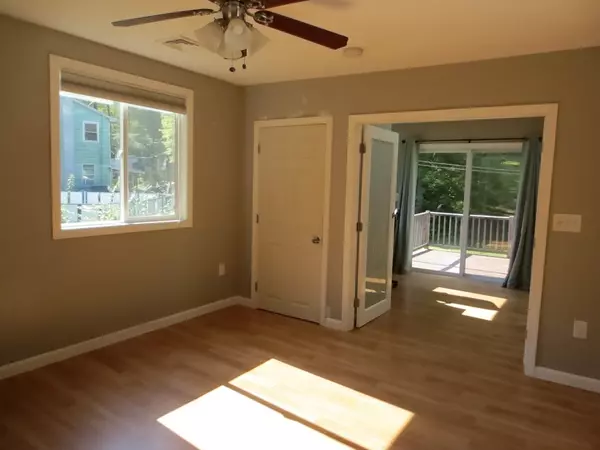$255,000
$255,000
For more information regarding the value of a property, please contact us for a free consultation.
3 Beds
2 Baths
1,672 SqFt
SOLD DATE : 11/16/2018
Key Details
Sold Price $255,000
Property Type Single Family Home
Sub Type Single Family Residence
Listing Status Sold
Purchase Type For Sale
Square Footage 1,672 sqft
Price per Sqft $152
MLS Listing ID 72413550
Sold Date 11/16/18
Bedrooms 3
Full Baths 2
HOA Y/N false
Year Built 1951
Annual Tax Amount $2,826
Tax Year 2018
Lot Size 0.550 Acres
Acres 0.55
Property Description
UNOBSTRUCTED WATER VIEW ON BUFFUMVILLE RESERVOIR! Water access too! Home was totally renovated from the studs in 2010, like new. Features include Geothermal heat pump, central air, whole house water system, LED lighting. NEW electric, NEW plumbing, NEW windows, NEW roof! Tri-level home has an open floor plan. Great kitchen/LR/DR combo (23'6" x 21') with cathedral ceiling and skylights. Updated, modern fixtures & ceiling fans, track lighting, pendant lighting. Stainless steel appliances, 5 burner gas stove, DW, & microwave. Built-in buffet-style cabinet and shelving in dining area with a slider leading to large deck for your entertaining. Awesome MASTER SUITE with private BR, his & hers closets, sitting room with FP, desk, & laundry area, AND slider to deck. Other BR has cool built-in loft for bed! The yard is over 1/2 acre with an over-sized shed you can drive your tractor into, fruit trees, and a firepit. Title V and water testing have been done. New UV filtration system.
Location
State MA
County Worcester
Zoning A
Direction Map
Rooms
Basement Interior Entry, Concrete
Kitchen Cathedral Ceiling(s), Ceiling Fan(s), Flooring - Stone/Ceramic Tile, Dining Area, Kitchen Island, Exterior Access, Slider, Stainless Steel Appliances
Interior
Interior Features Sitting Room
Heating Central, Heat Pump, Geothermal
Cooling Central Air, Geothermal
Flooring Tile, Laminate, Flooring - Laminate
Fireplaces Number 1
Fireplaces Type Master Bedroom
Appliance Range, Dishwasher, Microwave, Electric Water Heater, Tank Water Heater, Geothermal/GSHP Hot Water, Utility Connections for Gas Range, Utility Connections for Electric Dryer
Laundry Dryer Hookup - Electric, Washer Hookup
Exterior
Exterior Feature Rain Gutters, Fruit Trees
Community Features Park, Walk/Jog Trails, Medical Facility, Public School
Utilities Available for Gas Range, for Electric Dryer, Washer Hookup
Waterfront false
Waterfront Description Beach Front, Beach Access, Other (See Remarks), 0 to 1/10 Mile To Beach, Beach Ownership(Public)
View Y/N Yes
View Scenic View(s)
Roof Type Shingle
Total Parking Spaces 4
Garage No
Building
Foundation Block
Sewer Private Sewer
Water Private
Schools
Elementary Schools Charlton Elem
Middle Schools Charlton Middle
High Schools Shepherd Hill
Others
Senior Community false
Acceptable Financing Contract
Listing Terms Contract
Read Less Info
Want to know what your home might be worth? Contact us for a FREE valuation!

Our team is ready to help you sell your home for the highest possible price ASAP
Bought with Zaira Rego McIlvene • ERA Key Realty Services- Fram
GET MORE INFORMATION

Real Estate Agent | Lic# 9532671







