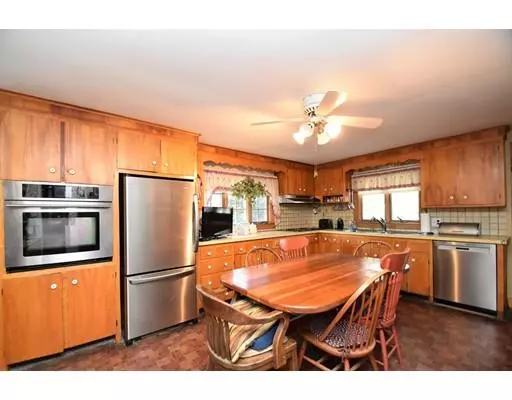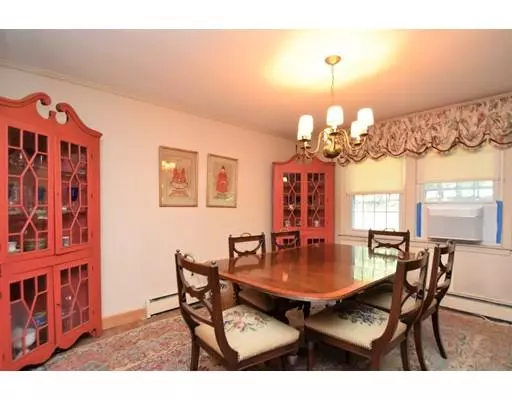$655,000
$675,000
3.0%For more information regarding the value of a property, please contact us for a free consultation.
4 Beds
2.5 Baths
2,902 SqFt
SOLD DATE : 04/05/2019
Key Details
Sold Price $655,000
Property Type Single Family Home
Sub Type Single Family Residence
Listing Status Sold
Purchase Type For Sale
Square Footage 2,902 sqft
Price per Sqft $225
MLS Listing ID 72413414
Sold Date 04/05/19
Style Colonial
Bedrooms 4
Full Baths 2
Half Baths 1
HOA Y/N false
Year Built 1959
Annual Tax Amount $10,158
Tax Year 2018
Lot Size 0.630 Acres
Acres 0.63
Property Description
Many options for this 3,800 sq ft finished Colonial style home with with beautiful views out back abutting Golf Course. Main level includes large kitchen w/double sided fireplace to over-sized Living Room which opens to Dining Room. Sunken Family Room w/cathedral ceilings and radiant heated flooring (and hallway leading to kitchen). There are 4-5 Bedrooms: 2 on first floor and 3 additional on second floor (one of which has large closet just outside of door). Lower Level has 2 additional large rooms, one w/fireplace; Laundry room and new finished full bath. Ages: Boiler 10 yrs; Windows 8 yrs; Roof 14 yrs; Garage Doors 14 yrs; LL Bath 2018; and Laundry room 2018. Loads of storage throughout including above garage.
Location
State MA
County Norfolk
Zoning RB
Direction East St to Smith Dr
Rooms
Family Room Cathedral Ceiling(s), Flooring - Hardwood, Sunken
Basement Full, Partially Finished
Primary Bedroom Level First
Dining Room Flooring - Hardwood
Interior
Interior Features Play Room, Bonus Room
Heating Baseboard, Radiant, Natural Gas, Fireplace
Cooling None
Flooring Wood, Tile, Vinyl, Carpet
Fireplaces Number 2
Fireplaces Type Kitchen, Living Room
Appliance Range, Dishwasher, Disposal, Utility Connections for Electric Range, Utility Connections for Electric Oven, Utility Connections for Electric Dryer
Laundry Flooring - Stone/Ceramic Tile, In Basement, Washer Hookup
Exterior
Garage Spaces 2.0
Community Features Public Transportation, Shopping, Park, Medical Facility, Highway Access
Utilities Available for Electric Range, for Electric Oven, for Electric Dryer, Washer Hookup
Roof Type Shingle
Total Parking Spaces 8
Garage Yes
Building
Foundation Concrete Perimeter, Irregular
Sewer Public Sewer
Water Public
Schools
Elementary Schools Downey
Middle Schools Thurston
High Schools Westwood High
Others
Senior Community false
Read Less Info
Want to know what your home might be worth? Contact us for a FREE valuation!

Our team is ready to help you sell your home for the highest possible price ASAP
Bought with Julie Gross • Lamacchia Realty, Inc.
GET MORE INFORMATION

Real Estate Agent | Lic# 9532671







