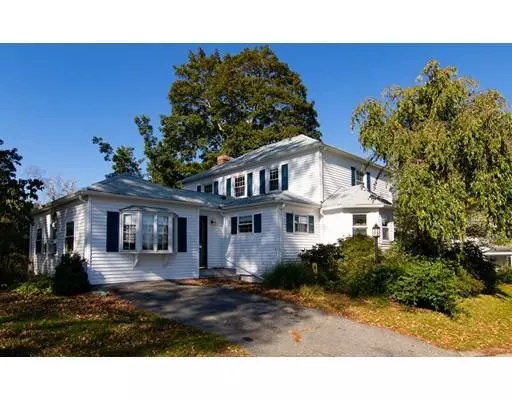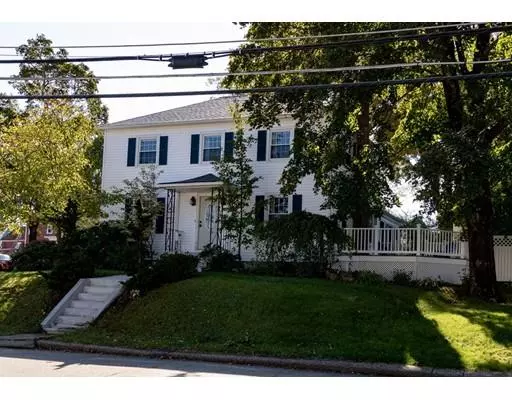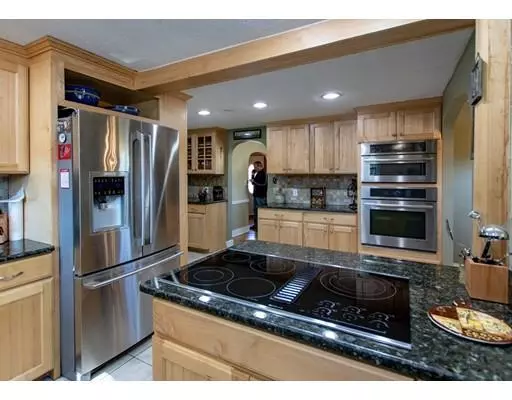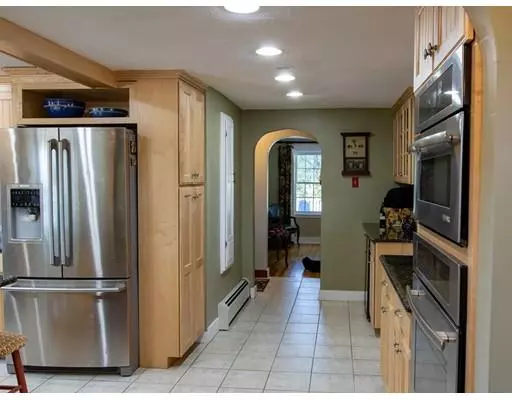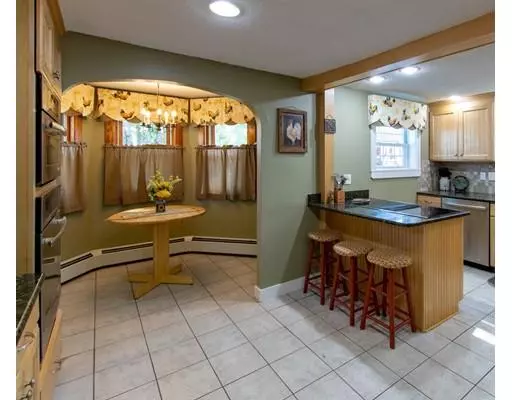$251,500
$254,900
1.3%For more information regarding the value of a property, please contact us for a free consultation.
3 Beds
2 Baths
2,122 SqFt
SOLD DATE : 04/30/2019
Key Details
Sold Price $251,500
Property Type Single Family Home
Sub Type Single Family Residence
Listing Status Sold
Purchase Type For Sale
Square Footage 2,122 sqft
Price per Sqft $118
Subdivision Highland Street
MLS Listing ID 72413050
Sold Date 04/30/19
Style Colonial
Bedrooms 3
Full Baths 2
HOA Y/N false
Year Built 1949
Annual Tax Amount $3,932
Tax Year 2018
Lot Size 10,018 Sqft
Acres 0.23
Property Description
GREAT NEWS - BACK ON THE MARKET! SEE FIRM REMARKS. Charming Colonial home, high on the hill with so many extras in a desirable neighborhood!! 5 min. access to Mass Pike/84/Rte 20. Upgrades done within the last 3 years... Roof with zinc strips, State of the art natural gas combination boiler/water heater, gutters with guards, 200 amp electric service and much more. Gorgeous dream kitchen fully appliance with stainless steel Jenn-Air appliances including wall oven, microwave/convection oven, stove top, refrigerator, and wine chiller (black), Granite Counters, Tile Flooring, Eating Alcove, Upgraded first and 2nd floor baths. Laundry on first floor. Hardwood and tile throughout entire house. Wide open natural lighted sun room opens to sprawling composite deck with vinyl railings, garden and private back yard retreat. This is a must see!
Location
State MA
County Worcester
Zoning Res
Direction Main Street Southbridge to South Street, pass Harrington Hospital on right and then left on Highland
Rooms
Family Room Ceiling Fan(s), Closet/Cabinets - Custom Built, Flooring - Hardwood, Window(s) - Bay/Bow/Box, Cable Hookup
Basement Full
Primary Bedroom Level Second
Dining Room Ceiling Fan(s), Flooring - Hardwood, Cable Hookup
Kitchen Closet/Cabinets - Custom Built, Flooring - Stone/Ceramic Tile, Dining Area, Countertops - Stone/Granite/Solid, Countertops - Upgraded, Breakfast Bar / Nook, Recessed Lighting, Stainless Steel Appliances, Wine Chiller
Interior
Interior Features Cathedral Ceiling(s), Ceiling Fan(s), Sun Room
Heating Baseboard, Natural Gas
Cooling Window Unit(s)
Flooring Wood, Tile, Hardwood, Flooring - Laminate
Fireplaces Number 1
Fireplaces Type Living Room
Appliance Range, Oven, Dishwasher, Disposal, Microwave, Countertop Range, Refrigerator, Washer, Dryer, Wine Refrigerator, Gas Water Heater, Plumbed For Ice Maker, Utility Connections for Electric Range, Utility Connections for Electric Oven, Utility Connections for Electric Dryer
Laundry Bathroom - Full, Electric Dryer Hookup, Washer Hookup, First Floor
Exterior
Exterior Feature Balcony / Deck, Rain Gutters, Garden
Garage Spaces 2.0
Community Features Public Transportation, Shopping, Golf, Medical Facility, Conservation Area, House of Worship, Private School, Public School
Utilities Available for Electric Range, for Electric Oven, for Electric Dryer, Washer Hookup, Icemaker Connection
Roof Type Shingle
Total Parking Spaces 4
Garage Yes
Building
Lot Description Corner Lot, Easements
Foundation Block
Sewer Public Sewer
Water Public
Others
Senior Community false
Read Less Info
Want to know what your home might be worth? Contact us for a FREE valuation!

Our team is ready to help you sell your home for the highest possible price ASAP
Bought with Miranda Bousquet • Bousquet Real Estate
GET MORE INFORMATION

Real Estate Agent | Lic# 9532671


