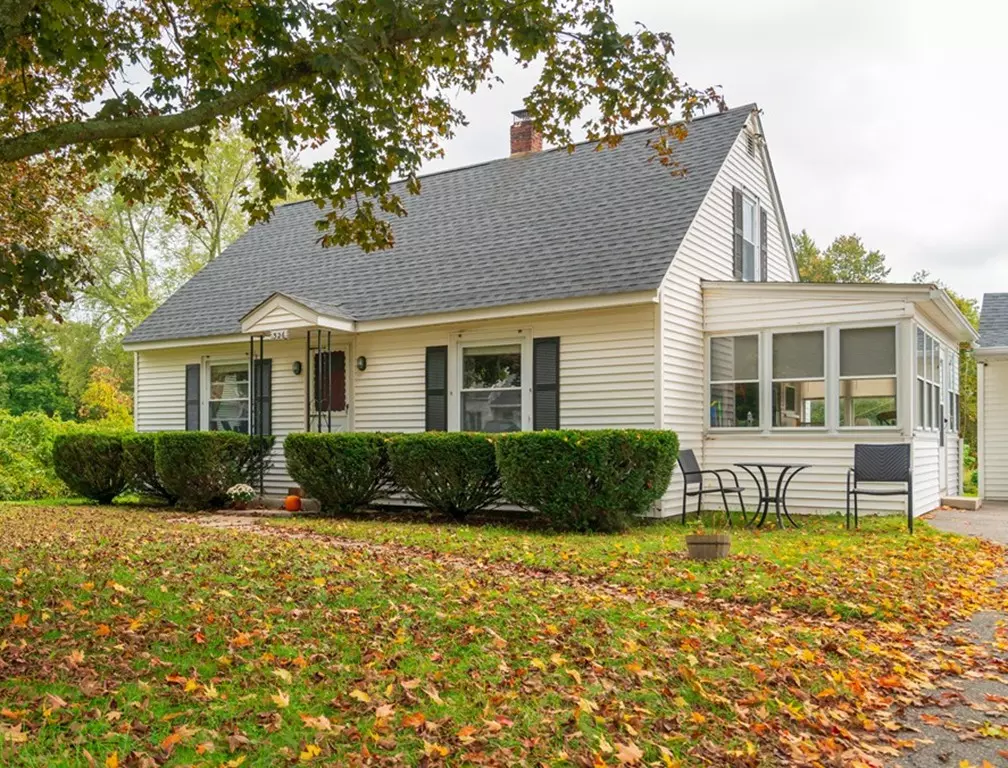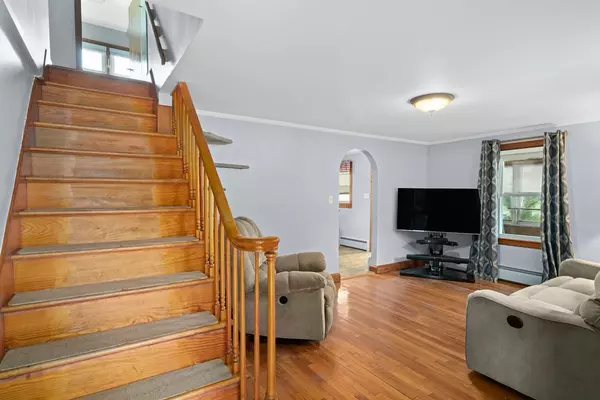$300,000
$315,000
4.8%For more information regarding the value of a property, please contact us for a free consultation.
4 Beds
2 Baths
1,320 SqFt
SOLD DATE : 12/05/2018
Key Details
Sold Price $300,000
Property Type Single Family Home
Sub Type Single Family Residence
Listing Status Sold
Purchase Type For Sale
Square Footage 1,320 sqft
Price per Sqft $227
MLS Listing ID 72408173
Sold Date 12/05/18
Style Cape
Bedrooms 4
Full Baths 2
Year Built 1949
Annual Tax Amount $4,177
Tax Year 2018
Lot Size 0.570 Acres
Acres 0.57
Property Description
Here is your chance to own this charming cape-cod style home that features some of its original details and modern updates. This home sits on over 1/2 of an acre and offers 4 bedrooms, 2 full bathrooms, and 1,320 sqft. The living room and 2 bedrooms on the first level have original hardwood floors and molding. The second level has 2 additional spacious bedrooms with large double closets, another full bathroom, and ample storage. This home also features a 3-season porch and a detached 2-car garage. Some of the abundant updates include the electrical system (2012), newer windows, roof (2014), updated bathrooms with tiled showers, updated kitchen with stainless steel appliances, brand new septic system (2018), garage roof & windows (2018), and many more. This home has been lovingly cared for and maintained by the same family for decades, and this is the first time this home has been on the market.
Location
State MA
County Worcester
Zoning R3
Direction Main Street to Blackstone Street.
Rooms
Basement Full, Bulkhead, Sump Pump, Concrete, Unfinished
Primary Bedroom Level First
Kitchen Flooring - Stone/Ceramic Tile, Dining Area, Pantry, Countertops - Upgraded, Cabinets - Upgraded
Interior
Interior Features Sun Room
Heating Baseboard, Oil
Cooling None
Flooring Wood, Tile, Carpet
Appliance Range, Dishwasher, Refrigerator, Oil Water Heater, Utility Connections for Electric Range, Utility Connections for Electric Dryer
Laundry Electric Dryer Hookup, Washer Hookup, In Basement
Exterior
Garage Spaces 2.0
Community Features Shopping, Park, Walk/Jog Trails, Bike Path, Public School
Utilities Available for Electric Range, for Electric Dryer, Washer Hookup
Waterfront false
Roof Type Shingle
Total Parking Spaces 6
Garage Yes
Building
Lot Description Cleared, Gentle Sloping
Foundation Concrete Perimeter
Sewer Private Sewer
Water Public, Other
Schools
Elementary Schools Jfk/Afm
Middle Schools Hartnett
High Schools Bmrhs
Others
Acceptable Financing Contract
Listing Terms Contract
Read Less Info
Want to know what your home might be worth? Contact us for a FREE valuation!

Our team is ready to help you sell your home for the highest possible price ASAP
Bought with Scott McGee • RE/MAX Properties
GET MORE INFORMATION

Real Estate Agent | Lic# 9532671







