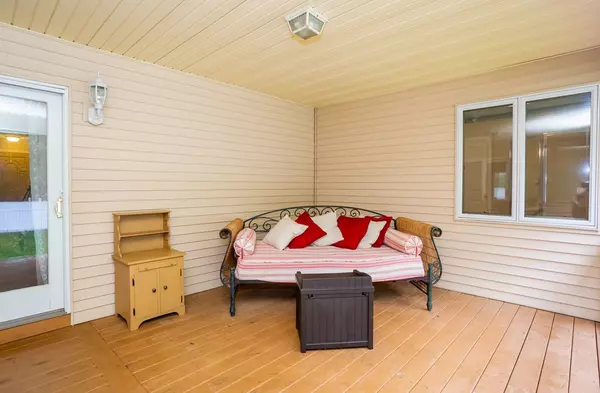$325,000
$324,900
For more information regarding the value of a property, please contact us for a free consultation.
3 Beds
2.5 Baths
2,026 SqFt
SOLD DATE : 12/03/2018
Key Details
Sold Price $325,000
Property Type Single Family Home
Sub Type Single Family Residence
Listing Status Sold
Purchase Type For Sale
Square Footage 2,026 sqft
Price per Sqft $160
MLS Listing ID 72408122
Sold Date 12/03/18
Style Ranch
Bedrooms 3
Full Baths 2
Half Baths 1
Year Built 2002
Annual Tax Amount $7,085
Tax Year 2018
Lot Size 1.260 Acres
Acres 1.26
Property Description
Wow what a tremendous deal! Gorgeous ranch home offering a lovely open floor plan. Featuring a beautiful kitchen with massive center island, eat in kitchen, open to large family room with gas fireplace. Three generous size bedrooms all with wood floors. Master bedroom is extremely spacious with stunning hickory wood floors. Large master bath with soaking tub, separate shower and large walk in closet. First floor laundry. Enjoy the additional family and game room in the basement, plus to more rooms. The exterior is meticulous with a lovely porch to enjoy your evenings. Fenced in yard plus storage shed. This home is dually zoned with gas heat & central air. Don't miss out, exceptional value priced well below assessed value! Showings begin at open house Sunday Oct. 14th from 2:00 - 3:30!!
Location
State MA
County Hampden
Zoning Res
Direction Miller to Ventura to Deer Hill.
Rooms
Family Room Open Floorplan
Basement Full, Partially Finished, Concrete
Primary Bedroom Level First
Dining Room Window(s) - Picture
Kitchen Flooring - Stone/Ceramic Tile, Countertops - Stone/Granite/Solid, Deck - Exterior, Recessed Lighting, Slider
Interior
Interior Features Entrance Foyer
Heating Forced Air, Natural Gas
Cooling Central Air
Flooring Tile, Carpet, Hardwood, Flooring - Stone/Ceramic Tile
Fireplaces Number 1
Fireplaces Type Living Room
Appliance Gas Water Heater, Utility Connections for Gas Range, Utility Connections for Electric Dryer
Laundry First Floor, Washer Hookup
Exterior
Exterior Feature Rain Gutters, Storage, Professional Landscaping
Garage Spaces 2.0
Fence Fenced/Enclosed
Community Features Shopping, Park, Walk/Jog Trails
Utilities Available for Gas Range, for Electric Dryer, Washer Hookup
Waterfront false
Roof Type Shingle
Total Parking Spaces 4
Garage Yes
Building
Lot Description Cleared, Level
Foundation Concrete Perimeter
Sewer Private Sewer
Water Private
Others
Senior Community false
Read Less Info
Want to know what your home might be worth? Contact us for a FREE valuation!

Our team is ready to help you sell your home for the highest possible price ASAP
Bought with Antonio Goncalves • Ideal Real Estate Services, Inc.
GET MORE INFORMATION

Real Estate Agent | Lic# 9532671







