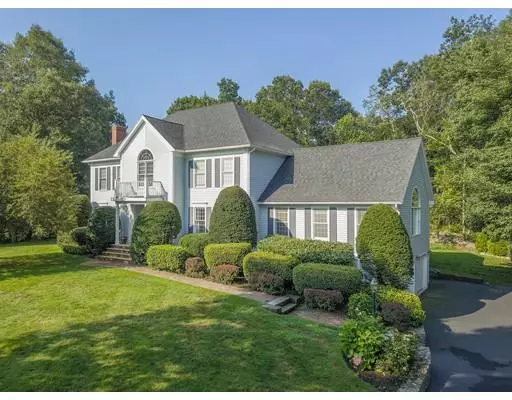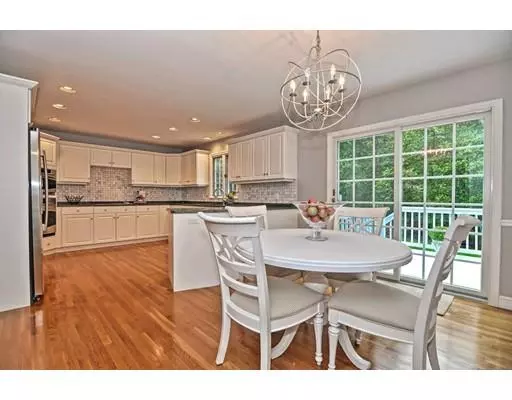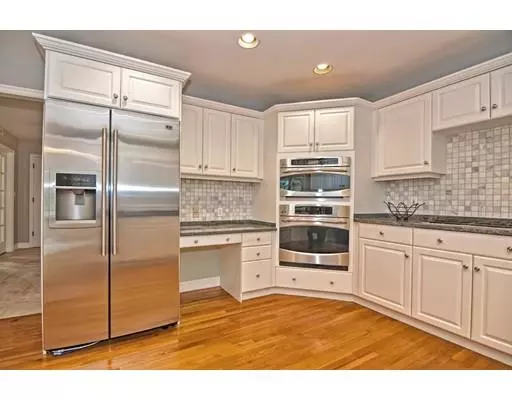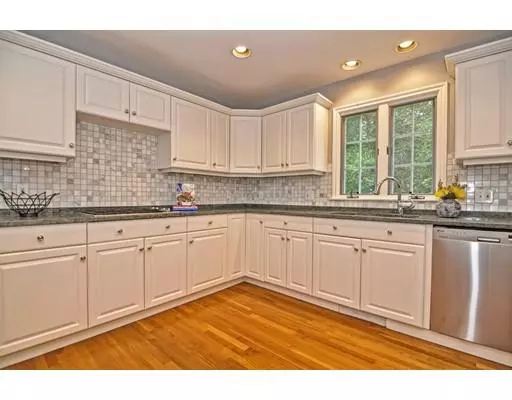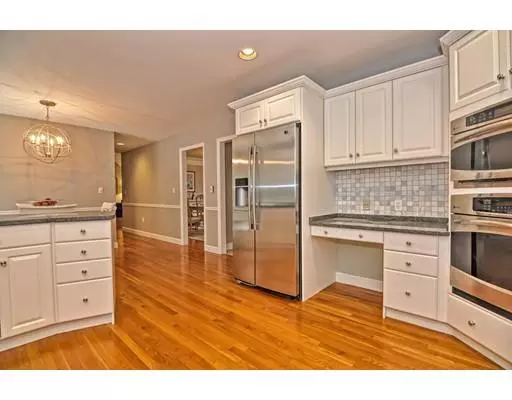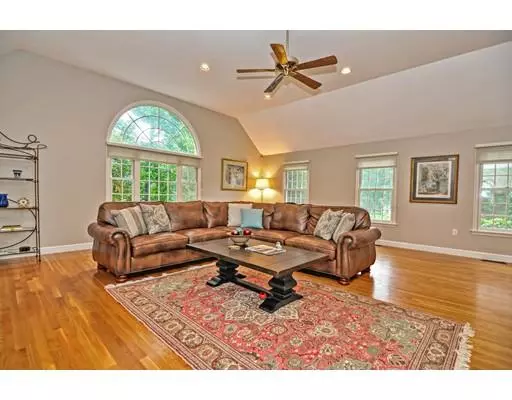$785,000
$789,900
0.6%For more information regarding the value of a property, please contact us for a free consultation.
4 Beds
2.5 Baths
3,357 SqFt
SOLD DATE : 03/01/2019
Key Details
Sold Price $785,000
Property Type Single Family Home
Sub Type Single Family Residence
Listing Status Sold
Purchase Type For Sale
Square Footage 3,357 sqft
Price per Sqft $233
Subdivision Jerad Place
MLS Listing ID 72405683
Sold Date 03/01/19
Style Colonial
Bedrooms 4
Full Baths 2
Half Baths 1
HOA Y/N false
Year Built 1993
Annual Tax Amount $9,770
Tax Year 2017
Lot Size 1.000 Acres
Acres 1.0
Property Description
Fresh updates and a sought after location in the Jerad Place neighborhood cul de sac! See all the new Kitchen looks with subway tile, granite and fresh white cabinetry. You'll enjoy the Football games in the fireplaced Great Room while the others hang out in the updated Kitchen. The open floor plan and flow will have you using and enjoying the spaces. The bonus room off of the Great Room can be the Sun Room, Studio or even a first floor Bedroom if you need one for relatives and guests. The Private office with French Doors is off the Living Room if you want to work from home. You'll see predominantly hardwood flooring on the first and second floor, and a spacious Master Suite. The Lower Level features two open rooms for pool table (included), movie nights, exercise or a place for the teens to get away. The deck can be accessed from the Kitchen or Great Room and perfect for grilling and backyard fun. Private setting, acre lot, with a beautiful wooded backdrop. Many commuting options.
Location
State MA
County Essex
Zoning R1
Direction Candlestick to Sugarcane or Forest to Jerad Place to Sugarcane
Rooms
Family Room Cathedral Ceiling(s), Flooring - Hardwood, French Doors, Open Floorplan
Basement Full, Partially Finished, Interior Entry, Garage Access
Primary Bedroom Level Second
Dining Room Flooring - Hardwood, French Doors, Chair Rail, Wainscoting
Kitchen Flooring - Hardwood, Countertops - Stone/Granite/Solid, Breakfast Bar / Nook, Deck - Exterior, Exterior Access, Open Floorplan, Remodeled, Stainless Steel Appliances
Interior
Interior Features Office, Sun Room, Media Room, Play Room, Foyer
Heating Forced Air, Natural Gas
Cooling Central Air
Flooring Tile, Carpet, Hardwood, Flooring - Hardwood, Flooring - Wall to Wall Carpet, Flooring - Stone/Ceramic Tile
Fireplaces Number 2
Fireplaces Type Family Room, Living Room
Appliance Range, Oven, Dishwasher, Microwave, Tank Water Heater
Laundry Flooring - Stone/Ceramic Tile, First Floor
Exterior
Exterior Feature Professional Landscaping
Garage Spaces 3.0
Community Features Public Transportation, Shopping, Park, Stable(s), Golf, Medical Facility, Highway Access, House of Worship, Private School, Public School, T-Station, University
Roof Type Shingle
Total Parking Spaces 4
Garage Yes
Building
Lot Description Cul-De-Sac, Wooded
Foundation Concrete Perimeter
Sewer Private Sewer
Water Public
Architectural Style Colonial
Schools
Elementary Schools Sargent
Middle Schools North Andover
High Schools North Andover
Others
Senior Community false
Read Less Info
Want to know what your home might be worth? Contact us for a FREE valuation!

Our team is ready to help you sell your home for the highest possible price ASAP
Bought with Marianne Cashman • William Raveis R.E. & Home Services
GET MORE INFORMATION
Real Estate Agent | Lic# 9532671


