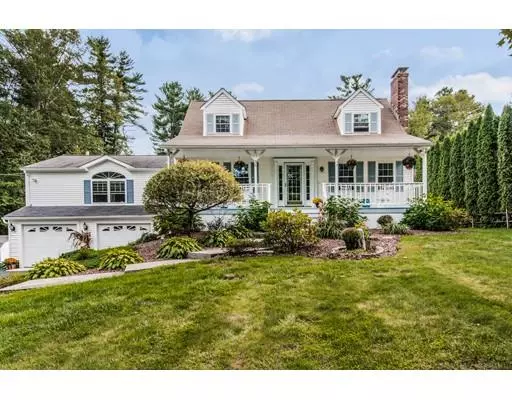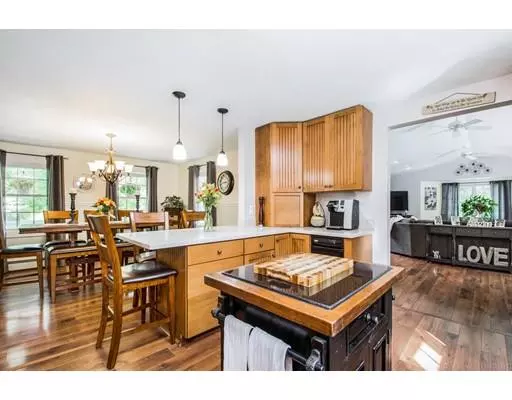$393,000
$389,900
0.8%For more information regarding the value of a property, please contact us for a free consultation.
3 Beds
2 Baths
2,400 SqFt
SOLD DATE : 02/26/2019
Key Details
Sold Price $393,000
Property Type Single Family Home
Sub Type Single Family Residence
Listing Status Sold
Purchase Type For Sale
Square Footage 2,400 sqft
Price per Sqft $163
MLS Listing ID 72403924
Sold Date 02/26/19
Style Cape
Bedrooms 3
Full Baths 2
Year Built 1993
Annual Tax Amount $3,892
Tax Year 2018
Lot Size 1.380 Acres
Acres 1.38
Property Description
Sunday Oct 7th Open House Cancelled!!!! Impeccably cared for remodeled Cape in pristine condition. This home has so many updates, you will feel as though you are walking into a new construction home. Concrete stairs and beautiful landscaping leading to the 36 x 6 front porch. Large level tree lined back yard is paradise with a 3 year young fenced-in heated in-ground pool with surrounding patio area and two back decks with Trex decking. 28x28 Heated Garage and Stunning Cathedral Great room addition in 2003 together with the kitchen, awesome pantry and dining room updated alike. Other updates include new windows & slider installed on main house & remodeled basement just 1 year ago. Large walk-in closet added to master bedroom & new carpets installed in bedrooms in 2017. Three mini-split A/C heating units installed, generator hook-up, Roof 8 years old, water treatment system 4 years old. Solar panels are owned by the seller. Great location with easy access to Rte 395.
Location
State MA
County Worcester
Zoning A
Direction Partidge Hill or Oxford Rd to AF Putnam
Rooms
Family Room Cathedral Ceiling(s), Ceiling Fan(s), Flooring - Laminate, Window(s) - Bay/Bow/Box, Window(s) - Picture, Deck - Exterior, Exterior Access, Recessed Lighting
Basement Partially Finished, Interior Entry, Garage Access
Primary Bedroom Level Second
Dining Room Closet, Flooring - Laminate
Kitchen Closet/Cabinets - Custom Built, Flooring - Laminate, Pantry, Countertops - Stone/Granite/Solid, Breakfast Bar / Nook, Remodeled
Interior
Interior Features Slider, Closet, Home Office, Bonus Room, Mud Room
Heating Baseboard, Oil, Electric
Cooling Other
Flooring Tile, Carpet, Laminate, Hardwood, Flooring - Laminate
Fireplaces Number 1
Fireplaces Type Living Room
Appliance Range, Dishwasher, Microwave, Refrigerator, Oil Water Heater
Laundry First Floor
Exterior
Exterior Feature Rain Gutters, Storage
Garage Spaces 2.0
Pool In Ground, Pool - Inground Heated
Waterfront false
Roof Type Shingle
Total Parking Spaces 6
Garage Yes
Private Pool true
Building
Lot Description Wooded
Foundation Concrete Perimeter
Sewer Private Sewer
Water Private
Read Less Info
Want to know what your home might be worth? Contact us for a FREE valuation!

Our team is ready to help you sell your home for the highest possible price ASAP
Bought with Daniel G. Smachetti • Glen Echo Realty
GET MORE INFORMATION

Real Estate Agent | Lic# 9532671







