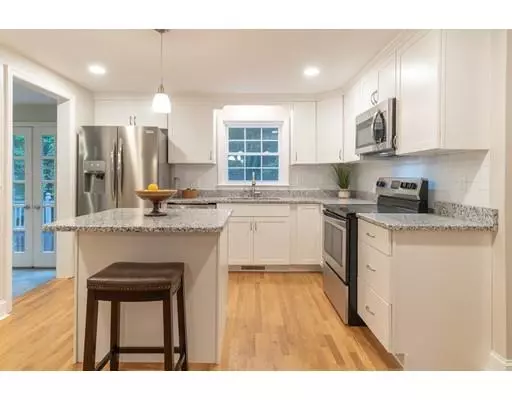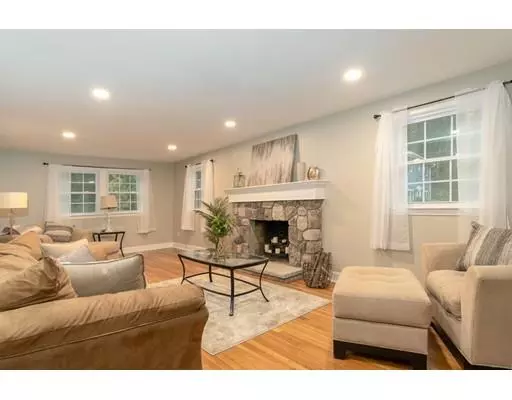$685,000
$699,999
2.1%For more information regarding the value of a property, please contact us for a free consultation.
5 Beds
2.5 Baths
2,992 SqFt
SOLD DATE : 01/31/2019
Key Details
Sold Price $685,000
Property Type Single Family Home
Sub Type Single Family Residence
Listing Status Sold
Purchase Type For Sale
Square Footage 2,992 sqft
Price per Sqft $228
Subdivision Fox Hill
MLS Listing ID 72402187
Sold Date 01/31/19
Style Colonial
Bedrooms 5
Full Baths 2
Half Baths 1
Year Built 1963
Annual Tax Amount $5,433
Tax Year 2018
Lot Size 0.480 Acres
Acres 0.48
Property Description
Welcome home to this completely renovated Fox Hill Colonial located w/in WALKING distance to Fox Hill Elementary & minutes to all major highways. This expansive home offers space for everyone to enjoy w/ large finished basement and bright & sunny legal in-law apartment w/separate entrance, laundry, kitchen, full bath, living room, & master. Head over to the main house where you’ll find updated kitchen featuring granite, S/S, & center island open to dining room. Front to back family room framed by a striking fireplace is sure to make entertaining a delight this holiday season. 4 sizable bedrooms and large bath round out the second level. French doors leading out to 2 tier deck overlooking large yard w/above ground pool will provide hours of entertainment. Gleaming hardwood floors throughout, all new systems, C/A, propane, updated electrical and much more! Available just in time to host the holidays. There’s nothing to do but unpack and decorate!
Location
State MA
County Middlesex
Zoning RO
Direction Rt. 62 to Westwood to Fox Hill Rd
Rooms
Family Room Flooring - Hardwood, Recessed Lighting
Basement Full, Finished, Interior Entry
Primary Bedroom Level Second
Dining Room Flooring - Hardwood
Kitchen Flooring - Hardwood, Countertops - Stone/Granite/Solid, Kitchen Island, Cabinets - Upgraded, Open Floorplan, Recessed Lighting, Stainless Steel Appliances
Interior
Interior Features Recessed Lighting, Bathroom - Full, Bathroom - With Tub & Shower, Closet, Closet/Cabinets - Custom Built, Dining Area, Countertops - Stone/Granite/Solid, Cabinets - Upgraded, Open Floor Plan, Media Room, Home Office, Inlaw Apt.
Heating Forced Air, Propane
Cooling Central Air
Flooring Tile, Carpet, Hardwood, Flooring - Vinyl, Flooring - Hardwood, Flooring - Stone/Ceramic Tile
Fireplaces Number 1
Fireplaces Type Family Room
Appliance Range, Dishwasher, Disposal, Microwave, Refrigerator, Stainless Steel Appliance(s), Propane Water Heater, Tank Water Heaterless, Utility Connections for Gas Range
Laundry Dryer Hookup - Electric, Washer Hookup, Electric Dryer Hookup, First Floor
Exterior
Exterior Feature Rain Gutters
Garage Spaces 1.0
Community Features Public Transportation, Shopping, Park, Walk/Jog Trails, Medical Facility, Bike Path, Conservation Area, Highway Access, Public School
Utilities Available for Gas Range
Waterfront false
Roof Type Shingle
Total Parking Spaces 4
Garage Yes
Building
Lot Description Level
Foundation Concrete Perimeter
Sewer Public Sewer
Water Public
Schools
Elementary Schools Fox Hill
Middle Schools M. Simmons
High Schools Bhs/Shawsheen
Others
Acceptable Financing Contract
Listing Terms Contract
Read Less Info
Want to know what your home might be worth? Contact us for a FREE valuation!

Our team is ready to help you sell your home for the highest possible price ASAP
Bought with Chuha & Scouten Team • Leading Edge Real Estate
GET MORE INFORMATION

Real Estate Agent | Lic# 9532671







