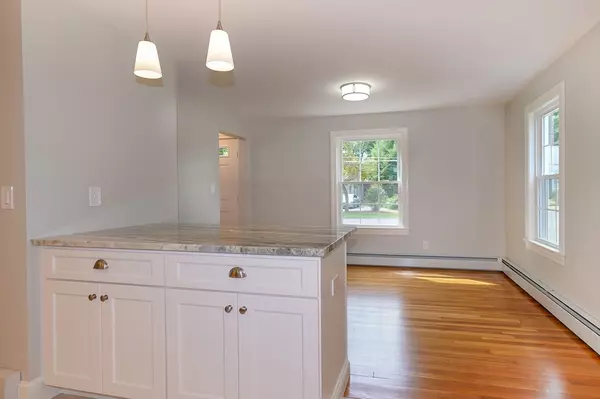$400,000
$399,900
For more information regarding the value of a property, please contact us for a free consultation.
2 Beds
1.5 Baths
1,103 SqFt
SOLD DATE : 11/27/2018
Key Details
Sold Price $400,000
Property Type Single Family Home
Sub Type Single Family Residence
Listing Status Sold
Purchase Type For Sale
Square Footage 1,103 sqft
Price per Sqft $362
MLS Listing ID 72397545
Sold Date 11/27/18
Style Cape
Bedrooms 2
Full Baths 1
Half Baths 1
Year Built 1941
Annual Tax Amount $4,243
Tax Year 2018
Lot Size 0.290 Acres
Acres 0.29
Property Description
Picture perfect Cape, total quality renovation inside and out! BRAND NEW -STATE OF THE ART KITCHEN features custom white wood cabinetry, granite countertops, stainless steel appliances,subway tile backsplash, & breakfast bar peninsula. Modern open floorpan with sunny dining room affords clear sight lines to the kitchen. Front to back generous size living room and stylish NEW HALF BATH complete the first floor. Wide oak staircase leads to second floor with two generous bedrooms, SLEEK NEW FULL BATH with painted gray cabinetry, quartz counters, and white tiled tub & shower. Lower level has potential gameroom with freshly painted walls and new laminate grey wash flooring. Great neighborhood location - walk to parks, library, shopping, and center of town! This home has it all - EVERYTHING NEW IN 2018 - *NEW ROOF* NEW SIDING*NEW WINDOWS*NEW FURNACE*NEW ELECTRICAL SERVICE*NEW OIL TANK*NEW GARAGE DOOR & MORE ... see attached LIST for all the updates too numerous for this space!
Location
State MA
County Worcester
Zoning GR
Direction Main to Summer to Park
Rooms
Basement Full, Partially Finished, Bulkhead, Concrete
Primary Bedroom Level Second
Dining Room Flooring - Hardwood, Open Floorplan, Remodeled
Kitchen Closet/Cabinets - Custom Built, Flooring - Stone/Ceramic Tile, Countertops - Stone/Granite/Solid, Breakfast Bar / Nook, Cabinets - Upgraded, Exterior Access, Open Floorplan, Recessed Lighting, Remodeled, Stainless Steel Appliances, Peninsula
Interior
Interior Features Game Room
Heating Central, Baseboard, Oil
Cooling None
Flooring Tile, Laminate, Hardwood, Flooring - Laminate
Appliance Range, Dishwasher, Microwave, Refrigerator, Electric Water Heater, Plumbed For Ice Maker, Utility Connections for Electric Range, Utility Connections for Electric Oven, Utility Connections for Electric Dryer
Laundry In Basement
Exterior
Exterior Feature Rain Gutters
Garage Spaces 1.0
Community Features Shopping, Park, Golf
Utilities Available for Electric Range, for Electric Oven, for Electric Dryer, Icemaker Connection
Waterfront false
Roof Type Shingle
Total Parking Spaces 4
Garage Yes
Building
Lot Description Level
Foundation Concrete Perimeter, Block
Sewer Public Sewer
Water Public
Schools
Middle Schools Melican
High Schools Algonquin R
Read Less Info
Want to know what your home might be worth? Contact us for a FREE valuation!

Our team is ready to help you sell your home for the highest possible price ASAP
Bought with Linda Mossman • Realty Executives Boston West
GET MORE INFORMATION

Real Estate Agent | Lic# 9532671







