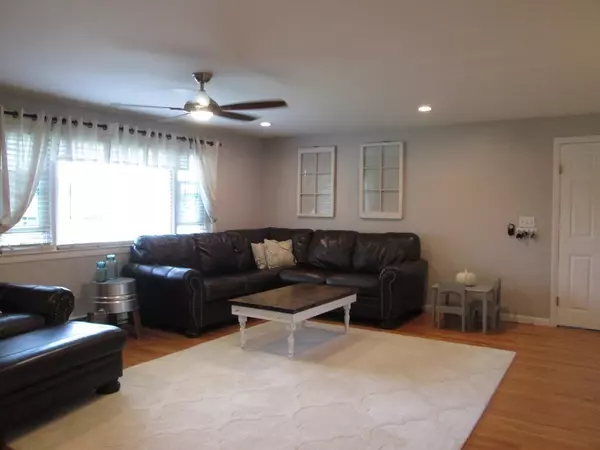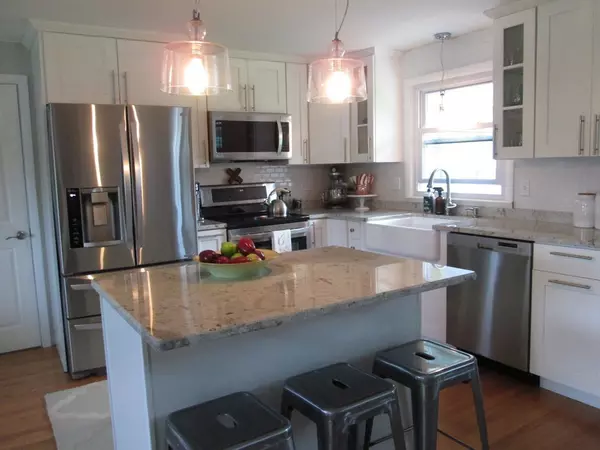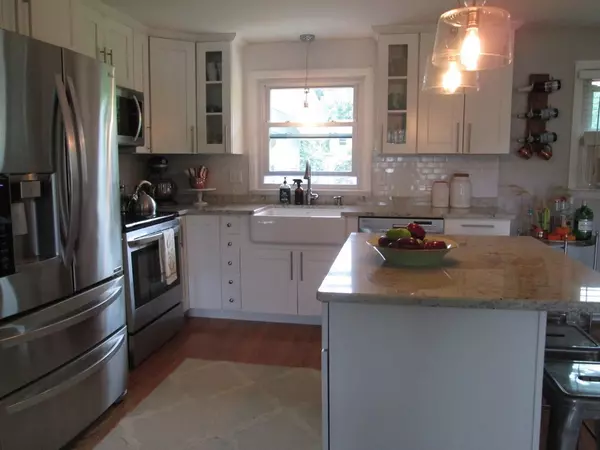$227,000
$225,900
0.5%For more information regarding the value of a property, please contact us for a free consultation.
2 Beds
1 Bath
1,096 SqFt
SOLD DATE : 11/16/2018
Key Details
Sold Price $227,000
Property Type Single Family Home
Sub Type Single Family Residence
Listing Status Sold
Purchase Type For Sale
Square Footage 1,096 sqft
Price per Sqft $207
MLS Listing ID 72396553
Sold Date 11/16/18
Style Ranch
Bedrooms 2
Full Baths 1
Year Built 1965
Annual Tax Amount $3,779
Tax Year 2018
Lot Size 0.340 Acres
Acres 0.34
Property Description
Well-cared for Ranch features an open floor plan with carefully thought-out remodeled kitchen with farmer's sink, granite counter tops, stainless appliances and center island. The newly remodeled full bath has a granite countertop, with ceramic tile walls and floor, while there is oak flooring throughout the rest of the rooms on the first floor. Downstairs in the finished basement, one will discover a large multi-use family room with a bar area, individual seating as well as play and rec space for the entire family. The back enclosed porch leads to a spacious fully-fenced backyard with small patio and separate areas for gardening and outdoor activities. Located just off Center St., this is just a short jaunt to Randall's Farm, other local shops and Mass Pike.
Location
State MA
County Hampden
Zoning Res A
Direction Off Center St.
Rooms
Family Room Flooring - Laminate
Basement Full, Finished, Interior Entry
Primary Bedroom Level Main
Dining Room Flooring - Hardwood
Kitchen Flooring - Hardwood, Countertops - Stone/Granite/Solid, Kitchen Island, Cabinets - Upgraded, Open Floorplan, Recessed Lighting, Remodeled
Interior
Heating Electric Baseboard, Extra Flue
Cooling None
Flooring Wood, Tile, Laminate
Appliance Range, Dishwasher, Disposal, Microwave, Refrigerator, Electric Water Heater, Tank Water Heater, Utility Connections for Electric Range, Utility Connections for Electric Dryer
Laundry Electric Dryer Hookup, In Basement, Washer Hookup
Exterior
Exterior Feature Rain Gutters, Storage, Garden
Garage Spaces 2.0
Fence Fenced/Enclosed, Fenced
Community Features Public Transportation, Shopping, Pool, Tennis Court(s), Park, Golf, Medical Facility, Laundromat, Highway Access, House of Worship, Public School
Utilities Available for Electric Range, for Electric Dryer, Washer Hookup
Waterfront false
Roof Type Shingle
Total Parking Spaces 6
Garage Yes
Building
Lot Description Cleared, Level
Foundation Concrete Perimeter
Sewer Public Sewer
Water Public
Others
Acceptable Financing Contract
Listing Terms Contract
Read Less Info
Want to know what your home might be worth? Contact us for a FREE valuation!

Our team is ready to help you sell your home for the highest possible price ASAP
Bought with Emmanuel Pedro • Ideal Real Estate Services, Inc.
GET MORE INFORMATION

Real Estate Agent | Lic# 9532671







