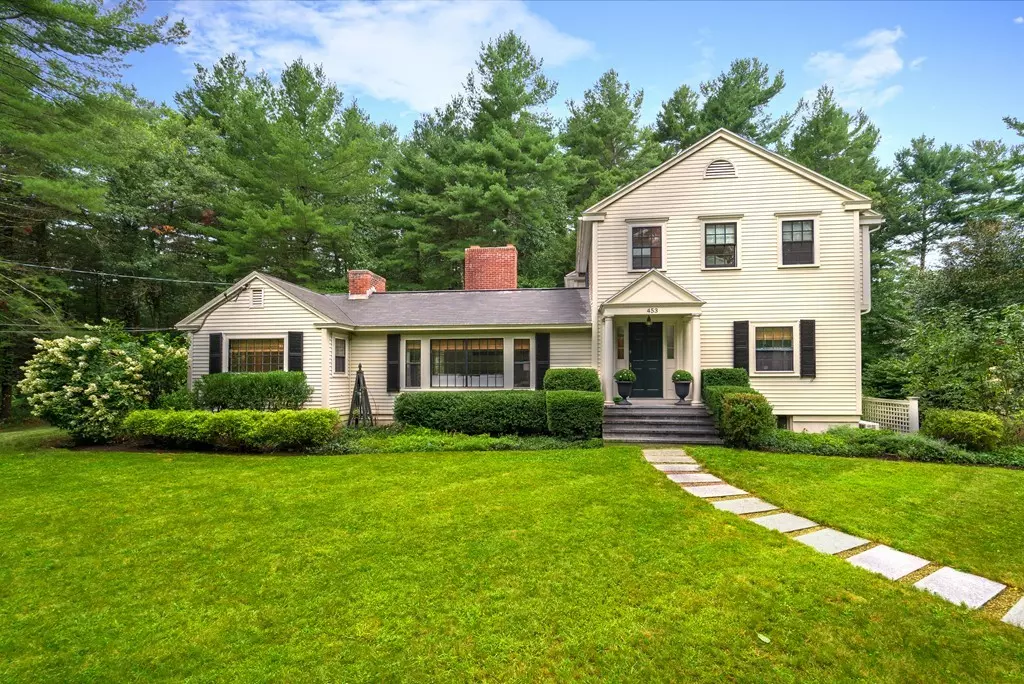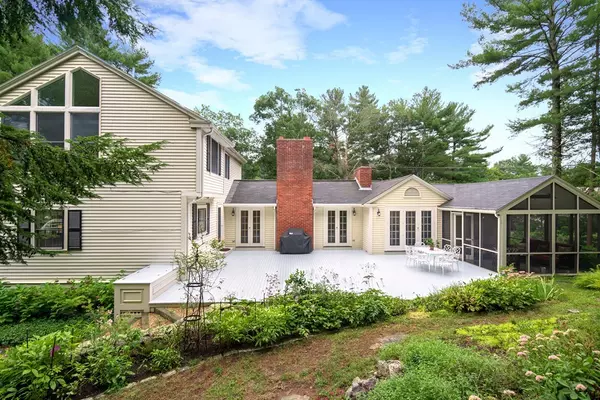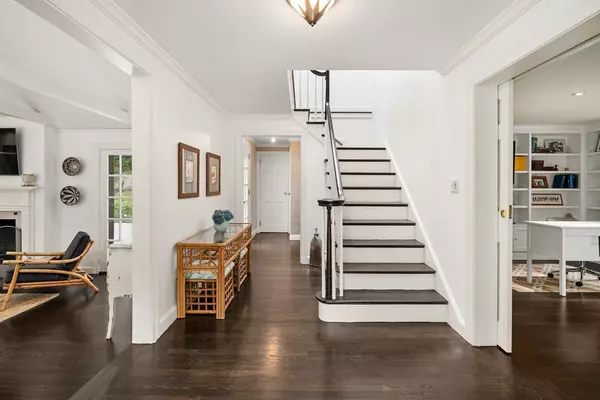$882,500
$885,000
0.3%For more information regarding the value of a property, please contact us for a free consultation.
3 Beds
3 Baths
2,037 SqFt
SOLD DATE : 10/31/2018
Key Details
Sold Price $882,500
Property Type Single Family Home
Sub Type Single Family Residence
Listing Status Sold
Purchase Type For Sale
Square Footage 2,037 sqft
Price per Sqft $433
MLS Listing ID 72395463
Sold Date 10/31/18
Style Colonial
Bedrooms 3
Full Baths 3
HOA Y/N false
Year Built 1953
Annual Tax Amount $11,262
Tax Year 2018
Lot Size 0.930 Acres
Acres 0.93
Property Description
Privately set up off a scenic country road overlooking beautifully landscaped grounds, this 3BR 3BA Colonial-style farmhouse is in move-in condition. Character and charm abound combined with a new kitchen, updated baths, new deck and screened-in porch. First floor offers fireplaced dining room that opens to terraced back yard and deck. Fireplaced living room and library with built-ins, full bath and first floor bedroom. Custom kitchen with granite and stainless appliances. Second floor offers two additional bedrooms and two full baths. Finished lower level has fireplaced playroom/den, laundry room and pantry, two-car garage. Meticulously cared for yard offers wonderful entertainment/play space and privacy. Proximity to major routes and within walking distance to Hale Reservation are additional features that make this a great value and great choice.
Location
State MA
County Norfolk
Zoning res
Direction High Street to Dover Road
Rooms
Family Room Flooring - Wall to Wall Carpet
Basement Partially Finished
Primary Bedroom Level Second
Dining Room Flooring - Hardwood, Deck - Exterior, Exterior Access
Kitchen Skylight, Cathedral Ceiling(s), Flooring - Stone/Ceramic Tile, Window(s) - Bay/Bow/Box, Countertops - Stone/Granite/Solid, Stainless Steel Appliances
Interior
Interior Features Closet/Cabinets - Custom Built, Library, Foyer
Heating Baseboard, Oil
Cooling Central Air
Flooring Tile, Carpet, Hardwood, Flooring - Hardwood, Flooring - Stone/Ceramic Tile
Fireplaces Number 3
Fireplaces Type Dining Room, Family Room, Living Room
Appliance Dishwasher, Refrigerator, Washer, Dryer
Laundry Closet/Cabinets - Custom Built, Flooring - Hardwood, In Basement
Exterior
Exterior Feature Professional Landscaping
Garage Spaces 2.0
Community Features Walk/Jog Trails
Roof Type Shingle
Total Parking Spaces 4
Garage Yes
Building
Foundation Concrete Perimeter
Sewer Public Sewer
Water Public
Schools
Elementary Schools Deerfield
Middle Schools Thurston
High Schools Westwood High
Read Less Info
Want to know what your home might be worth? Contact us for a FREE valuation!

Our team is ready to help you sell your home for the highest possible price ASAP
Bought with Maggie Leavitt • Realty Executives Boston West
GET MORE INFORMATION

Real Estate Agent | Lic# 9532671







