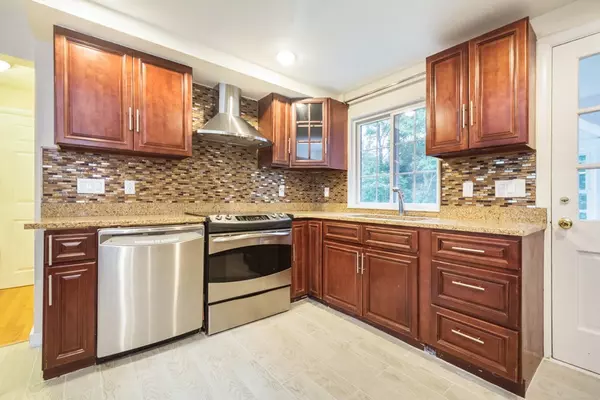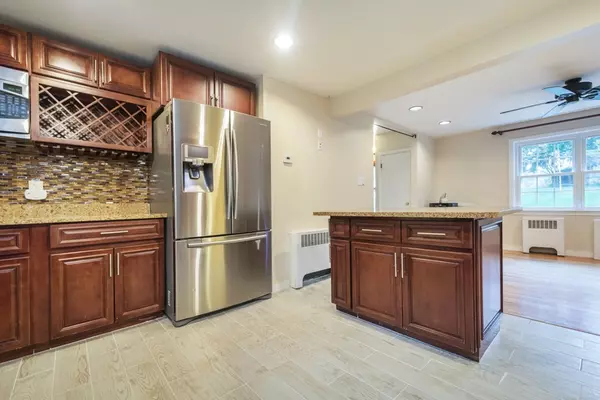$621,000
$648,000
4.2%For more information regarding the value of a property, please contact us for a free consultation.
4 Beds
2.5 Baths
1,701 SqFt
SOLD DATE : 10/31/2018
Key Details
Sold Price $621,000
Property Type Single Family Home
Sub Type Single Family Residence
Listing Status Sold
Purchase Type For Sale
Square Footage 1,701 sqft
Price per Sqft $365
MLS Listing ID 72394946
Sold Date 10/31/18
Style Colonial
Bedrooms 4
Full Baths 2
Half Baths 1
HOA Y/N false
Year Built 1956
Annual Tax Amount $7,285
Tax Year 2018
Lot Size 9,147 Sqft
Acres 0.21
Property Description
Good Things Come to Those that Wait! Buyers are you still searching for that 4 Bedroom Colonial in WESTWOOD? Grow & Expand into this 12 room home in an ideal Commuter Location. First Floor Bedroom & Full Bath for multi-family living. Separate 1st floor Bonus Room that can be a home office with separate entry. Kitchen has been expanded and renovated. Cherry Cabinets, Quartz Counters & SS Appliances with brand new tile flooring. Upstairs are 3 nice sized bedrooms with updated full bathroom. Savvy Buyers will see the Expansion Possibility for master bedroom suite. Walk out lower level offer 3 additional bonus rooms plus a half bath and laundry room. Spacious private backyard with patio & fire pit. Other features include newer windows and hot water tank, hardwood floors, and includes washer & dryer and new AC units. Conveniently located between Legacy Place & University Station. Truly a RARE FIND!
Location
State MA
County Norfolk
Zoning GR
Direction Washington to Dean Ave to Strafford or East to Strafford
Rooms
Basement Full, Partially Finished, Interior Entry, Garage Access, Concrete
Primary Bedroom Level First
Dining Room Cathedral Ceiling(s), Flooring - Hardwood
Kitchen Flooring - Stone/Ceramic Tile, Pantry, Countertops - Stone/Granite/Solid, Cabinets - Upgraded, Cable Hookup, Open Floorplan, Recessed Lighting
Interior
Interior Features Bathroom - Half, Closet, Bonus Room, Home Office-Separate Entry, Play Room
Heating Baseboard, Oil
Cooling Window Unit(s)
Flooring Tile, Carpet, Hardwood, Flooring - Wall to Wall Carpet, Flooring - Hardwood
Fireplaces Number 1
Fireplaces Type Living Room
Appliance Range, Dishwasher, Disposal, Microwave, Refrigerator, Washer, Dryer, Range Hood, Oil Water Heater, Tank Water Heater, Plumbed For Ice Maker, Utility Connections for Electric Range, Utility Connections for Electric Dryer
Laundry Electric Dryer Hookup, Washer Hookup, In Basement
Exterior
Exterior Feature Rain Gutters
Garage Spaces 1.0
Community Features Public Transportation, Shopping, Tennis Court(s), Medical Facility, Highway Access, House of Worship, Private School, Public School, T-Station
Utilities Available for Electric Range, for Electric Dryer, Washer Hookup, Icemaker Connection
Roof Type Shingle, Rubber
Total Parking Spaces 4
Garage Yes
Building
Lot Description Wooded
Foundation Concrete Perimeter
Sewer Public Sewer
Water Public
Schools
Elementary Schools Hanlon Elem
Middle Schools Thurston Middle
High Schools Westwood High
Read Less Info
Want to know what your home might be worth? Contact us for a FREE valuation!

Our team is ready to help you sell your home for the highest possible price ASAP
Bought with Nancy Schiff • Redfin Corp.
GET MORE INFORMATION

Real Estate Agent | Lic# 9532671







