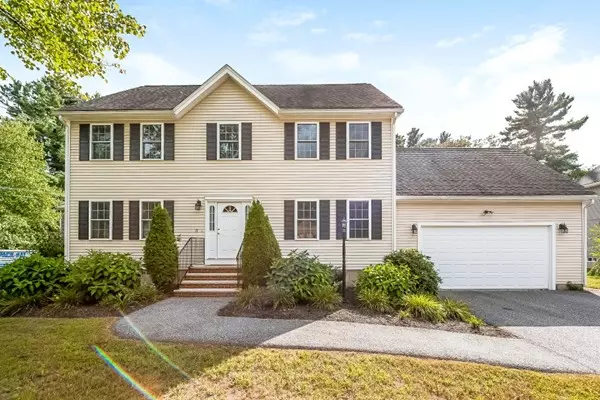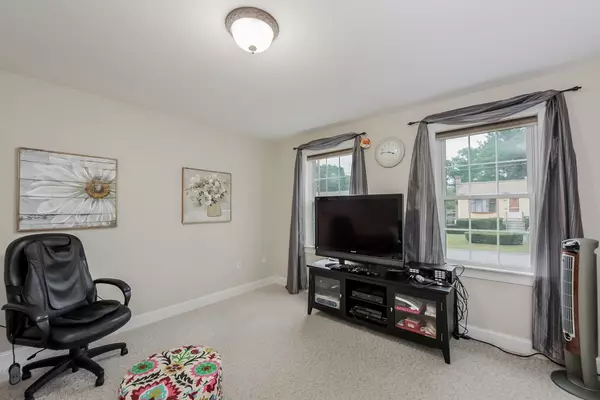$779,000
$799,000
2.5%For more information regarding the value of a property, please contact us for a free consultation.
4 Beds
3.5 Baths
3,153 SqFt
SOLD DATE : 12/21/2018
Key Details
Sold Price $779,000
Property Type Single Family Home
Sub Type Single Family Residence
Listing Status Sold
Purchase Type For Sale
Square Footage 3,153 sqft
Price per Sqft $247
Subdivision Fox Hill
MLS Listing ID 72394823
Sold Date 12/21/18
Style Colonial
Bedrooms 4
Full Baths 3
Half Baths 1
HOA Y/N false
Year Built 2004
Annual Tax Amount $7,345
Tax Year 2018
Lot Size 0.680 Acres
Acres 0.68
Property Description
Welcome to 15 Carter Road in Burlington. This young colonial style home features a practical and open floorplan with many modern finishes. A bright and spacious kitchen and dining area open to a wooden deck and large, level backyard that is perfect for entertaining, playing and relaxing. Retreat to the full finished basement with plenty of space for exercise equipment, a cozy bathroom with standing shower, and large multi-purpose room that could serve as a play area, office or an additional family room. A nice neighborhood setting, located off of Route 62, and near Routes 3, I-95, I-93 and the Burlington Mall provides convenient access for commuting, shopping and dining.
Location
State MA
County Middlesex
Zoning RO
Direction Route 62 or Connolly to Carter
Rooms
Family Room Flooring - Hardwood, French Doors
Basement Full, Partially Finished, Interior Entry, Bulkhead, Sump Pump
Primary Bedroom Level Second
Dining Room Flooring - Hardwood, Window(s) - Bay/Bow/Box
Kitchen Flooring - Hardwood, Pantry, Countertops - Stone/Granite/Solid
Interior
Interior Features Media Room, Bathroom, Mud Room, Foyer, Exercise Room
Heating Forced Air, Natural Gas
Cooling Central Air
Flooring Wood, Tile, Carpet, Flooring - Wall to Wall Carpet, Flooring - Stone/Ceramic Tile, Flooring - Hardwood
Fireplaces Number 1
Fireplaces Type Living Room
Appliance Range, Oven, Dishwasher, Disposal, Microwave, Refrigerator, Washer, Dryer, Vacuum System - Rough-in, Gas Water Heater, Plumbed For Ice Maker, Utility Connections for Gas Range, Utility Connections for Gas Oven, Utility Connections for Electric Dryer
Laundry Flooring - Stone/Ceramic Tile, First Floor
Exterior
Exterior Feature Rain Gutters, Storage
Garage Spaces 2.0
Community Features Public Transportation, Shopping, Park, Walk/Jog Trails, Laundromat, Bike Path, Conservation Area, Highway Access, House of Worship, Public School
Utilities Available for Gas Range, for Gas Oven, for Electric Dryer, Icemaker Connection
Waterfront false
Roof Type Shingle
Total Parking Spaces 6
Garage Yes
Building
Lot Description Level
Foundation Concrete Perimeter
Sewer Public Sewer
Water Public
Schools
Elementary Schools Fox Hill
Middle Schools Marshall Simond
High Schools Burlington
Others
Senior Community false
Read Less Info
Want to know what your home might be worth? Contact us for a FREE valuation!

Our team is ready to help you sell your home for the highest possible price ASAP
Bought with Paul A. Conti • Paul Conti Real Estate
GET MORE INFORMATION

Real Estate Agent | Lic# 9532671







