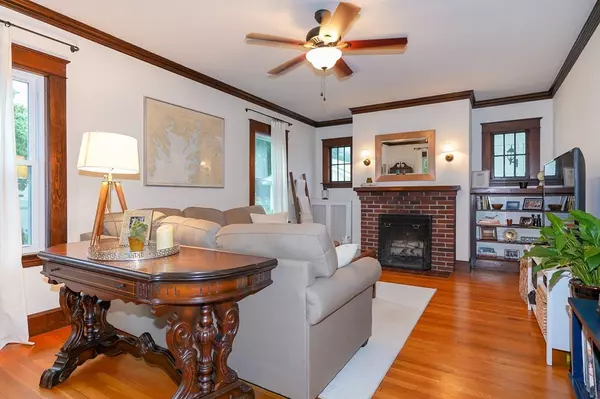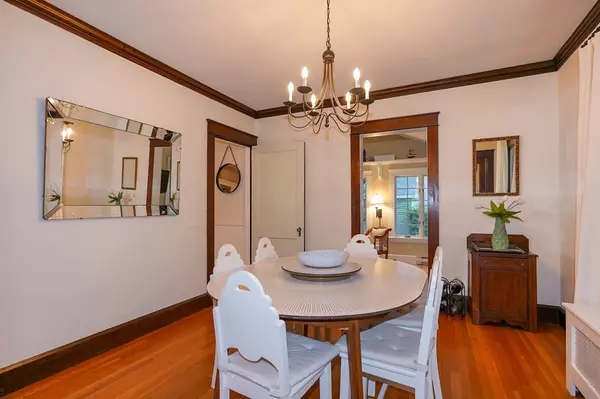$460,000
$469,900
2.1%For more information regarding the value of a property, please contact us for a free consultation.
4 Beds
3 Baths
2,211 SqFt
SOLD DATE : 11/30/2018
Key Details
Sold Price $460,000
Property Type Single Family Home
Sub Type Single Family Residence
Listing Status Sold
Purchase Type For Sale
Square Footage 2,211 sqft
Price per Sqft $208
MLS Listing ID 72394572
Sold Date 11/30/18
Style Colonial, Gambrel /Dutch
Bedrooms 4
Full Baths 3
HOA Y/N false
Year Built 1930
Annual Tax Amount $6,888
Tax Year 2017
Lot Size 0.350 Acres
Acres 0.35
Property Description
Absolutely charming & meticulously maintained Gambrel Dutch colonial sited on beautiful park like grounds. Charm & character throughout, gleaming hardwood floors, natural woodwork, original built-ins, front to back fireplaced living room with craftsman features. Updated White kitchen w/new hardware & dishwasher. Formal dining room w/built-in curio cabinet. Addition off the back of home adds 1000+ sq.ft. of living space, possible Inlaw apartment w/full bath, kitchen & living area with separate entry or use as 1st floor Master Suite. Enjoy breakfast on the screen porch overlooking beautiful gardens. Gorgeous cathedral 4 season sun filled family room addition with a wall of glass to enjoy the outdoors. The 2nd floor has 3 additional bedrooms with hardwood flooring & full bath. New roof main house 2015. Anderson windows & slider 1st floor. Fresh interior paint designer colors. New landscaping. Lovingly cared for home on tree lined side street walking distance to library & town center!
Location
State MA
County Worcester
Zoning GR
Direction School to Park
Rooms
Family Room Cathedral Ceiling(s), Flooring - Stone/Ceramic Tile, Window(s) - Picture, Cable Hookup, Exterior Access, High Speed Internet Hookup, Slider
Basement Full, Interior Entry, Concrete
Primary Bedroom Level First
Dining Room Closet/Cabinets - Custom Built, Flooring - Hardwood
Kitchen Flooring - Stone/Ceramic Tile, Dining Area, Cabinets - Upgraded, Wainscoting
Interior
Interior Features Slider, Office, Central Vacuum, Wired for Sound
Heating Forced Air, Electric Baseboard, Steam, Oil
Cooling None
Flooring Wood, Tile, Flooring - Hardwood
Fireplaces Number 1
Fireplaces Type Living Room
Appliance Range, Dishwasher, Microwave, Oil Water Heater, Utility Connections for Electric Range, Utility Connections for Electric Oven, Utility Connections for Electric Dryer
Laundry Bathroom - Full, Flooring - Stone/Ceramic Tile, Electric Dryer Hookup, Washer Hookup, First Floor
Exterior
Exterior Feature Balcony / Deck, Professional Landscaping, Garden
Garage Spaces 1.0
Fence Fenced/Enclosed
Community Features Shopping, Park, Walk/Jog Trails, Golf, Bike Path, Conservation Area, Highway Access, House of Worship, Private School, Public School
Utilities Available for Electric Range, for Electric Oven, for Electric Dryer
Waterfront false
Roof Type Shingle
Total Parking Spaces 4
Garage Yes
Building
Lot Description Level
Foundation Concrete Perimeter, Block, Other
Sewer Public Sewer
Water Public
Schools
Elementary Schools Peasle
Middle Schools Melican Middle
High Schools Algonquin Reg
Others
Senior Community false
Read Less Info
Want to know what your home might be worth? Contact us for a FREE valuation!

Our team is ready to help you sell your home for the highest possible price ASAP
Bought with Kathleen Burns • Coldwell Banker Residential Brokerage - Northborough Regional Office
GET MORE INFORMATION

Real Estate Agent | Lic# 9532671







