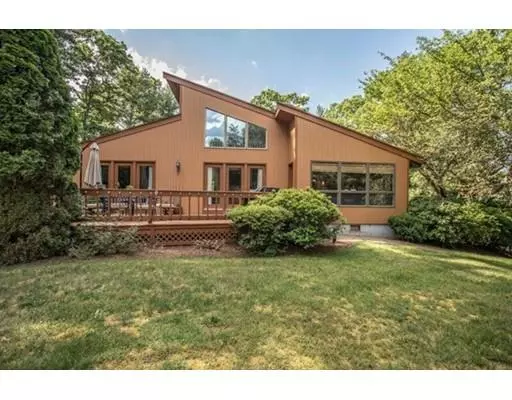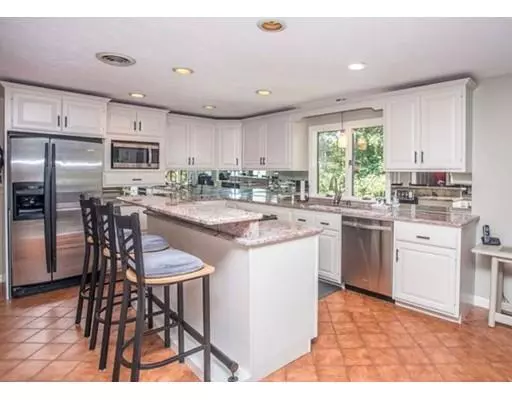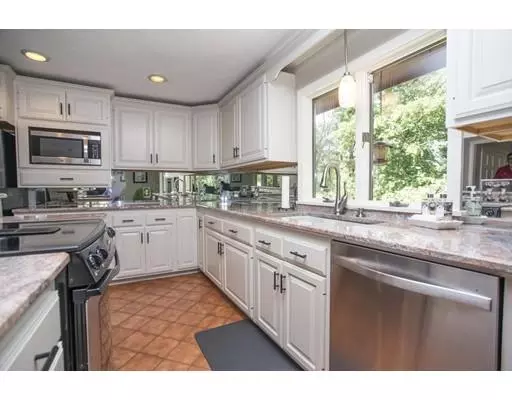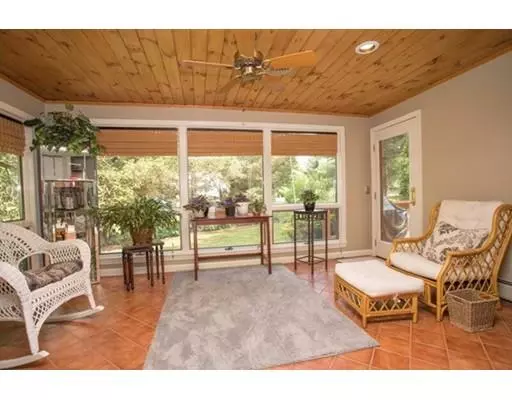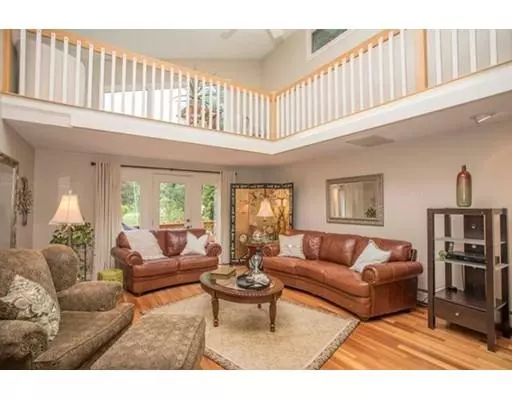$435,000
$450,000
3.3%For more information regarding the value of a property, please contact us for a free consultation.
3 Beds
3.5 Baths
3,120 SqFt
SOLD DATE : 02/06/2019
Key Details
Sold Price $435,000
Property Type Single Family Home
Sub Type Single Family Residence
Listing Status Sold
Purchase Type For Sale
Square Footage 3,120 sqft
Price per Sqft $139
MLS Listing ID 72394358
Sold Date 02/06/19
Style Contemporary
Bedrooms 3
Full Baths 3
Half Baths 1
HOA Y/N false
Year Built 1988
Annual Tax Amount $7,547
Tax Year 2018
Lot Size 1.000 Acres
Acres 1.0
Property Description
Have you been searching for the perfect home for the extended family? Well, no need to look any further than this custom built contemporary and beautifully maintained home with finished walkout basement Berkley. The main part of the home welcomes you right into a spacious open concept floor plan with gleaming Brazilian & European hardwood floors, and tile. This marvelous custom home has a beautiful kitchen dinning combo that features granite countertops, built in hatch, kitchen island, w/ stainless steel appliances a Gene Air stove, French doors that open up to the deck. Extremely spacious for family parties. The In-Law is in the lower level it has a private walk out to its own patio area, includes living room, kitchen, full bath, and bedrooms. The stunning home is situated on 1 acre of land and is beautifully landscaped with sprinkler system. Great features this home also offers is a whole house generator, C/A with 2 zones, gas fireplace, and cedar siding.
Location
State MA
County Bristol
Zoning RES
Direction Highland Street to Berkley Street
Rooms
Family Room Closet, Flooring - Wall to Wall Carpet, Cable Hookup
Basement Full, Finished, Walk-Out Access, Interior Entry, Concrete
Primary Bedroom Level First
Kitchen Flooring - Stone/Ceramic Tile, Dining Area, Countertops - Stone/Granite/Solid, Kitchen Island, Cabinets - Upgraded, Cable Hookup, Open Floorplan, Recessed Lighting, Stainless Steel Appliances
Interior
Interior Features Ceiling Fan(s), Recessed Lighting, Dining Area, Closet, Slider, Sun Room, Living/Dining Rm Combo, Central Vacuum
Heating Baseboard, Oil
Cooling Central Air
Flooring Tile, Carpet, Hardwood, Flooring - Stone/Ceramic Tile, Flooring - Wall to Wall Carpet
Fireplaces Number 1
Fireplaces Type Living Room
Appliance Range, Dishwasher, Microwave, Refrigerator, Water Treatment, Vacuum System, Oil Water Heater, Tank Water Heaterless, Utility Connections for Electric Range, Utility Connections for Electric Dryer
Laundry Flooring - Stone/Ceramic Tile, Electric Dryer Hookup, Washer Hookup, First Floor
Exterior
Exterior Feature Balcony / Deck, Rain Gutters, Professional Landscaping, Sprinkler System
Garage Spaces 2.0
Community Features Shopping, Park, Medical Facility, Highway Access, House of Worship, Private School, Public School
Utilities Available for Electric Range, for Electric Dryer, Washer Hookup
Waterfront false
Roof Type Shingle
Total Parking Spaces 4
Garage Yes
Building
Lot Description Wooded
Foundation Concrete Perimeter
Sewer Private Sewer
Water Private
Schools
Elementary Schools Berkley
Middle Schools Berkley Middle
High Schools S.B.R.
Others
Senior Community false
Acceptable Financing Contract
Listing Terms Contract
Read Less Info
Want to know what your home might be worth? Contact us for a FREE valuation!

Our team is ready to help you sell your home for the highest possible price ASAP
Bought with Aaron Wluka • Twisted Spoke Realty, LLC
GET MORE INFORMATION

Real Estate Agent | Lic# 9532671


