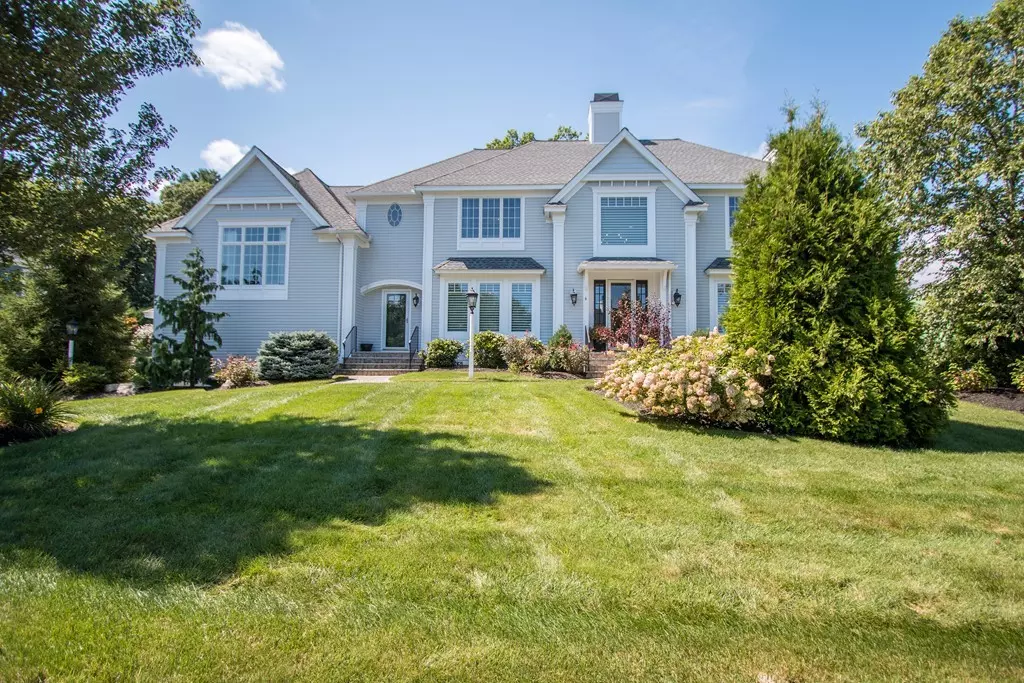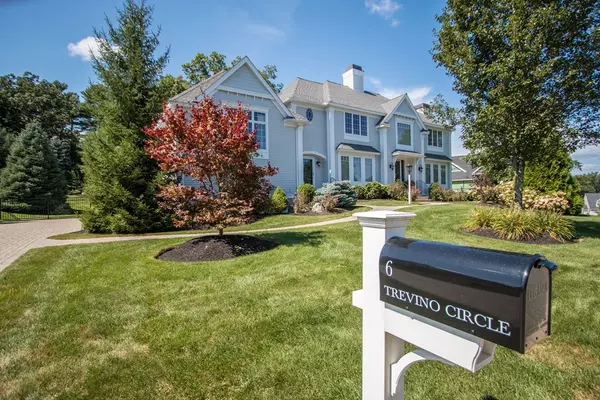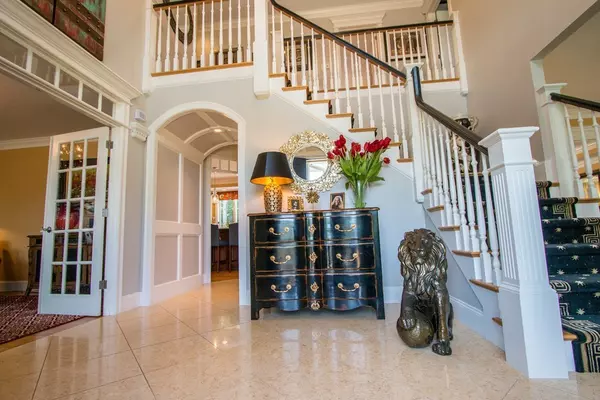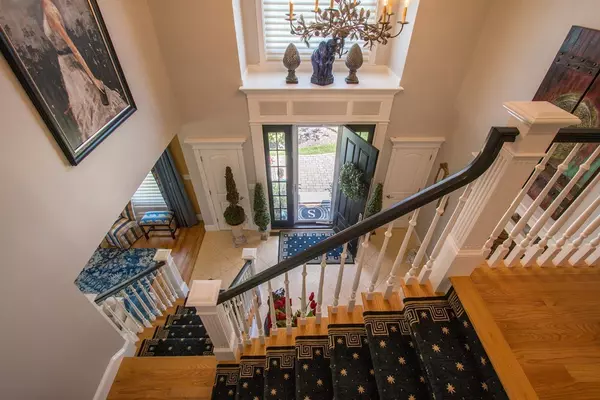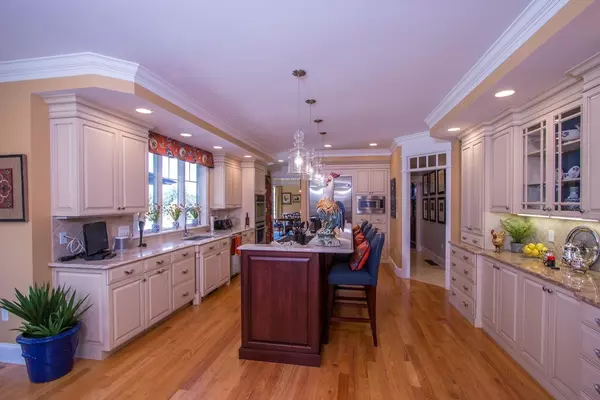$1,975,000
$1,975,000
For more information regarding the value of a property, please contact us for a free consultation.
4 Beds
5 Baths
6,311 SqFt
SOLD DATE : 11/29/2018
Key Details
Sold Price $1,975,000
Property Type Single Family Home
Sub Type Single Family Residence
Listing Status Sold
Purchase Type For Sale
Square Footage 6,311 sqft
Price per Sqft $312
Subdivision Andover Country Club
MLS Listing ID 72392891
Sold Date 11/29/18
Style Colonial
Bedrooms 4
Full Baths 4
Half Baths 2
Year Built 2009
Annual Tax Amount $21,025
Tax Year 2018
Lot Size 0.460 Acres
Acres 0.46
Property Description
Newly renovated, luxurious 4-bedroom home located in the magnificent Andover Country Club. Everything in this home boasts luxury, from the quartzite counter tops and high-end, stainless steel appliances in the kitchen to the mid-level family room adorned with a wet bar, wine fridge and beautiful built-ins. Large dining and living areas create an ideal setting for hosting family and friends for all your memorable occasions. Walk through the French doors and into the roomy home office to escape into an at-home work oasis. In the master suite you'll find all the perfect amenities, from spacious his and hers closets to a lavish bath with views overlooking the charmingly landscaped backyard. All bedrooms have been finished with hardwood floors. And to top it all off, the lower level has been completely finished and includes a full bath. Gorgeous aqua blue pebble bottom heated pool with built in spa. Stunning Hampton style granite deck make this truly a one of a kind. INVITING OFFERS!
Location
State MA
County Essex
Zoning SRB
Direction Beacon Street to Andover Country Club Lane to Trevino Circle.
Rooms
Family Room Ceiling Fan(s), Flooring - Hardwood, Wet Bar
Basement Finished
Primary Bedroom Level Second
Dining Room Flooring - Hardwood, Window(s) - Bay/Bow/Box
Kitchen Flooring - Hardwood, Dining Area, Pantry, Countertops - Stone/Granite/Solid, Kitchen Island, Cabinets - Upgraded, Exterior Access, Stainless Steel Appliances
Interior
Interior Features Bathroom - Full, Bathroom - With Tub & Shower, Double Vanity, Bathroom - Tiled With Tub & Shower, Bathroom, Foyer, Home Office, Play Room
Heating Forced Air, Natural Gas
Cooling 3 or More
Flooring Tile, Carpet, Hardwood, Flooring - Stone/Ceramic Tile, Flooring - Marble, Flooring - Hardwood, Flooring - Wall to Wall Carpet
Fireplaces Number 2
Fireplaces Type Living Room
Appliance Oven, Dishwasher, Disposal, Microwave, Countertop Range, Refrigerator, Freezer, Washer, Dryer, Wine Refrigerator, Vacuum System, Range Hood
Laundry Flooring - Stone/Ceramic Tile, Washer Hookup, Second Floor
Exterior
Exterior Feature Rain Gutters, Professional Landscaping, Sprinkler System
Garage Spaces 3.0
Pool Pool - Inground Heated
Community Features Public Transportation, Pool, Tennis Court(s), Park, Walk/Jog Trails, Stable(s), Golf, Bike Path, Conservation Area, Highway Access, House of Worship, Private School, Public School
Roof Type Shingle
Total Parking Spaces 10
Garage Yes
Private Pool true
Building
Lot Description Wooded
Foundation Concrete Perimeter, Irregular
Sewer Public Sewer
Water Public
Architectural Style Colonial
Schools
Elementary Schools West
Middle Schools West
High Schools Andover High
Read Less Info
Want to know what your home might be worth? Contact us for a FREE valuation!

Our team is ready to help you sell your home for the highest possible price ASAP
Bought with The Sarkis Team • Douglas Elliman Real Estate - Park Plaza
GET MORE INFORMATION
Real Estate Agent | Lic# 9532671


