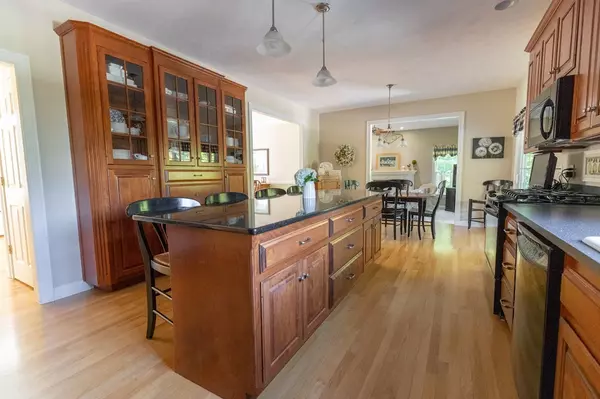$550,000
$585,000
6.0%For more information regarding the value of a property, please contact us for a free consultation.
4 Beds
3.5 Baths
2,842 SqFt
SOLD DATE : 12/20/2018
Key Details
Sold Price $550,000
Property Type Single Family Home
Sub Type Single Family Residence
Listing Status Sold
Purchase Type For Sale
Square Footage 2,842 sqft
Price per Sqft $193
MLS Listing ID 72391455
Sold Date 12/20/18
Style Colonial
Bedrooms 4
Full Baths 3
Half Baths 1
Year Built 2001
Annual Tax Amount $7,418
Tax Year 2018
Lot Size 7.200 Acres
Acres 7.2
Property Description
THIS IS NOT A DRIVE BY! Meticulously maintained, beautiful 4 bed, 3.5 bath Colonial at end of cul de sac on 7+ acres. The best of both worlds - live in a neighborhood but COMPLETE BACKYARD PRIVACY. Large yard for recreation with INGROUND POOL & BARN for equipment, hobbies, horse or treasured animals. QUALITY CONSTRUCTION throughout. The gorgeous kitchen is complete w/ custom cabinets, huge center island, dining area & access to screened porch & deck. Entertain in style w/ formal dining room, large family room & den. Master suite w/ cathedral ceiling, bath w/ jacuzzi tub & walk in closet the size of a bedroom. 2 additional bedrooms w/ hardwood floors & huge bonus room that could be a 4th bedroom. 2 car garage& walk out basement. GREAT LOCATION NEAR SUTTON LINE. Less than 2 miles TO LAKE SINGLETARY PUBLIC BOAT RAMP & PUBLIC BEACH. BLACKSTONE VALLEY SHOPPES, 146, & MASS PIKE within 5 miles. BOSTON, PROV & WORC AIRPORTS are less than an hour away.
Location
State MA
County Worcester
Zoning Res
Direction Use GPS
Rooms
Family Room Closet, Flooring - Hardwood
Primary Bedroom Level Second
Dining Room Flooring - Hardwood
Kitchen Closet/Cabinets - Custom Built, Flooring - Hardwood, Dining Area, Kitchen Island, Deck - Exterior, Recessed Lighting
Interior
Interior Features Bathroom - Full, Bathroom, Central Vacuum
Heating Forced Air, Oil
Cooling Central Air
Flooring Tile, Carpet, Hardwood
Fireplaces Number 1
Fireplaces Type Living Room
Appliance Range, Dishwasher, Microwave, Refrigerator
Laundry First Floor
Exterior
Garage Spaces 2.0
Pool In Ground
Community Features Shopping, Park, Walk/Jog Trails, Stable(s), Golf, Bike Path, Conservation Area, Highway Access, Private School, Public School
Waterfront false
Roof Type Shingle
Total Parking Spaces 7
Garage Yes
Private Pool true
Building
Lot Description Gentle Sloping
Foundation Concrete Perimeter
Sewer Private Sewer
Water Public
Read Less Info
Want to know what your home might be worth? Contact us for a FREE valuation!

Our team is ready to help you sell your home for the highest possible price ASAP
Bought with Susan E Marzo • Equine Homes Real Estate, LLC
GET MORE INFORMATION

Real Estate Agent | Lic# 9532671







