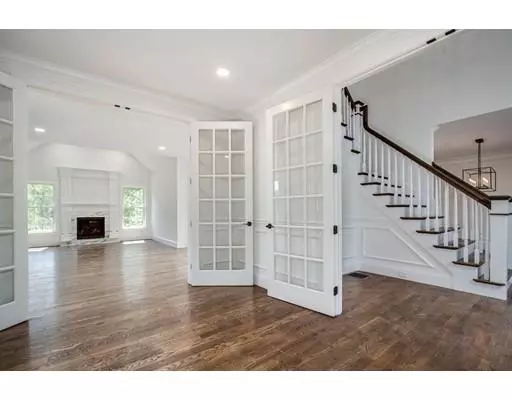$755,000
$759,900
0.6%For more information regarding the value of a property, please contact us for a free consultation.
4 Beds
2.5 Baths
3,036 SqFt
SOLD DATE : 04/10/2019
Key Details
Sold Price $755,000
Property Type Single Family Home
Sub Type Single Family Residence
Listing Status Sold
Purchase Type For Sale
Square Footage 3,036 sqft
Price per Sqft $248
MLS Listing ID 72387408
Sold Date 04/10/19
Style Colonial
Bedrooms 4
Full Baths 2
Half Baths 1
HOA Y/N false
Year Built 2018
Tax Year 2108
Lot Size 0.500 Acres
Acres 0.5
Property Description
Gorgeous custom crafted new construction home offers superior amenities & endless upgrades. Quality construction by local builder. Grand Family room w/cathedral ceiling, french doors & gas fireplace. Gorgeous cabinet packed kitchen w/center island, Quartz counters , recessed lighting & stainless steel Bosch Appliances. Formal dining & living rooms w/custom crown molding & chair rail. 1st floor study. Hardwoods first floor & upper hall. 7 inch baseboard, 9 ft ceilings, 8 ft french doors. Cathedral Master suite includes sitting area, two walk in closets & large master bath w/double vanity, Quartz counters, large tiled shower w/bench & soaking tub. Main bath with double vanity, tiled shower/tub. Spray foam insulation with closed cell in basement & open cell throughout including attic for energy efficiency. Sit on your deck & enjoy the private park like grounds with stone walls. Desirable Pleasant street location walking distance to elementary & middle schools! Ready now!
Location
State MA
County Worcester
Zoning res
Direction Church to Pleasant
Rooms
Family Room Flooring - Hardwood, Cable Hookup, High Speed Internet Hookup, Open Floorplan, Recessed Lighting
Basement Full, Bulkhead
Primary Bedroom Level Second
Dining Room Flooring - Hardwood, Chair Rail, Exterior Access, Open Floorplan
Kitchen Bathroom - Half, Flooring - Hardwood, Dining Area, Pantry, Countertops - Stone/Granite/Solid, Kitchen Island, Deck - Exterior, Exterior Access, Open Floorplan, Recessed Lighting, Stainless Steel Appliances
Interior
Interior Features Home Office, Foyer
Heating Forced Air, Propane
Cooling Central Air
Flooring Tile, Carpet, Hardwood, Flooring - Hardwood
Fireplaces Number 1
Fireplaces Type Family Room
Appliance Range, Dishwasher, Microwave, Plumbed For Ice Maker, Utility Connections for Gas Range, Utility Connections for Gas Oven, Utility Connections for Gas Dryer
Laundry Flooring - Stone/Ceramic Tile, Second Floor, Washer Hookup
Exterior
Garage Spaces 2.0
Community Features Shopping, Tennis Court(s), Park, Walk/Jog Trails, Golf, Bike Path, Conservation Area, Highway Access, House of Worship, Private School, Public School, T-Station
Utilities Available for Gas Range, for Gas Oven, for Gas Dryer, Washer Hookup, Icemaker Connection
Waterfront false
Roof Type Shingle
Total Parking Spaces 4
Garage Yes
Building
Lot Description Cleared, Level
Foundation Concrete Perimeter
Sewer Private Sewer
Water Private
Schools
Elementary Schools Lincoln
Middle Schools Melican Middle
High Schools Algonquin Reg
Others
Senior Community false
Read Less Info
Want to know what your home might be worth? Contact us for a FREE valuation!

Our team is ready to help you sell your home for the highest possible price ASAP
Bought with Joseph Cali • Cali Realty Group, Inc.
GET MORE INFORMATION

Real Estate Agent | Lic# 9532671







