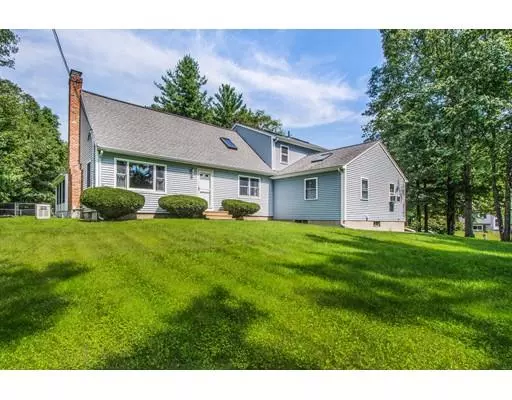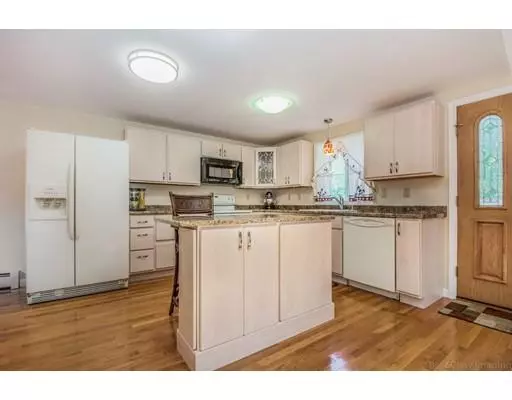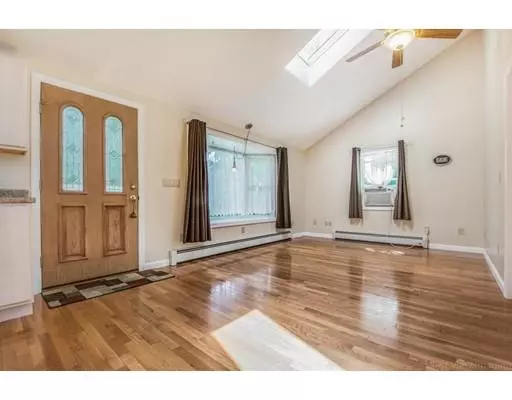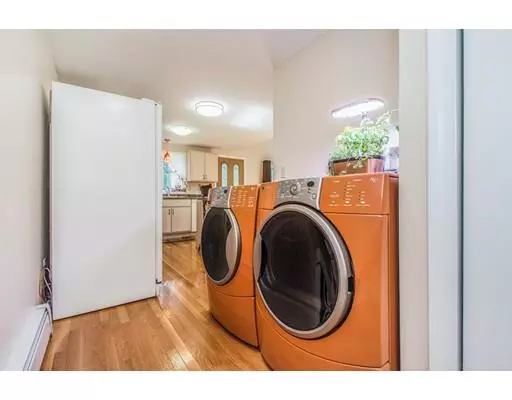$355,000
$379,900
6.6%For more information regarding the value of a property, please contact us for a free consultation.
4 Beds
3 Baths
2,820 SqFt
SOLD DATE : 02/14/2019
Key Details
Sold Price $355,000
Property Type Single Family Home
Sub Type Single Family Residence
Listing Status Sold
Purchase Type For Sale
Square Footage 2,820 sqft
Price per Sqft $125
Subdivision Ponnakin Hill Estate
MLS Listing ID 72386100
Sold Date 02/14/19
Style Cape, Contemporary
Bedrooms 4
Full Baths 3
HOA Y/N false
Year Built 1985
Annual Tax Amount $4,421
Tax Year 2018
Lot Size 0.920 Acres
Acres 0.92
Property Description
Quick closing possible. Title V in hand. Many great features and updates in this unique floor plan including an open kitchen / dining area with new granite, microwave and Stove installed in 2017. New carpet on stairs, hallway and 2nd floor bedrooms, Freshly painted thru-out. Bonus office/den on 2nd floor with hardwood & Skylight. Grand 24x24 vaulted ceiling great room with Hardwood flooring, skylights & french door to 2nd floor deck overlooking tree lined fenced back yard. Generac 17kw whole home standby generator included. Fantastic 3 season porch, front to back living room with brick fireplace. 1st floor bedroom could be used for Master Bedroom or office. Two car beamed garage with high ceilings & storage. In-law addition in 2005 on 1st floor. Private setting in a sought after neighborhood just minutes to Rt 20, Rt 84, I395/290 & I90
Location
State MA
County Worcester
Zoning A
Direction Hammond Hill to Meadow Ln or A Young to Ponnakin
Rooms
Family Room Skylight, Cathedral Ceiling(s), Flooring - Hardwood, Window(s) - Picture, Deck - Exterior, Exterior Access
Basement Full, Interior Entry
Primary Bedroom Level First
Dining Room Flooring - Hardwood
Kitchen Flooring - Hardwood, Pantry, Countertops - Stone/Granite/Solid, Breakfast Bar / Nook
Interior
Interior Features Kitchen, Inlaw Apt., Sun Room, Home Office
Heating Baseboard, Oil
Cooling None
Flooring Tile, Carpet, Hardwood, Flooring - Hardwood, Flooring - Wood
Fireplaces Number 1
Fireplaces Type Living Room
Appliance Range, Dishwasher, Microwave, Refrigerator, Washer, Dryer
Laundry First Floor
Exterior
Exterior Feature Storage
Garage Spaces 2.0
Waterfront false
Roof Type Shingle
Total Parking Spaces 4
Garage Yes
Building
Lot Description Corner Lot
Foundation Concrete Perimeter
Sewer Private Sewer
Water Private
Read Less Info
Want to know what your home might be worth? Contact us for a FREE valuation!

Our team is ready to help you sell your home for the highest possible price ASAP
Bought with David Leal • Keller Williams Realty Greater Worcester
GET MORE INFORMATION

Real Estate Agent | Lic# 9532671







