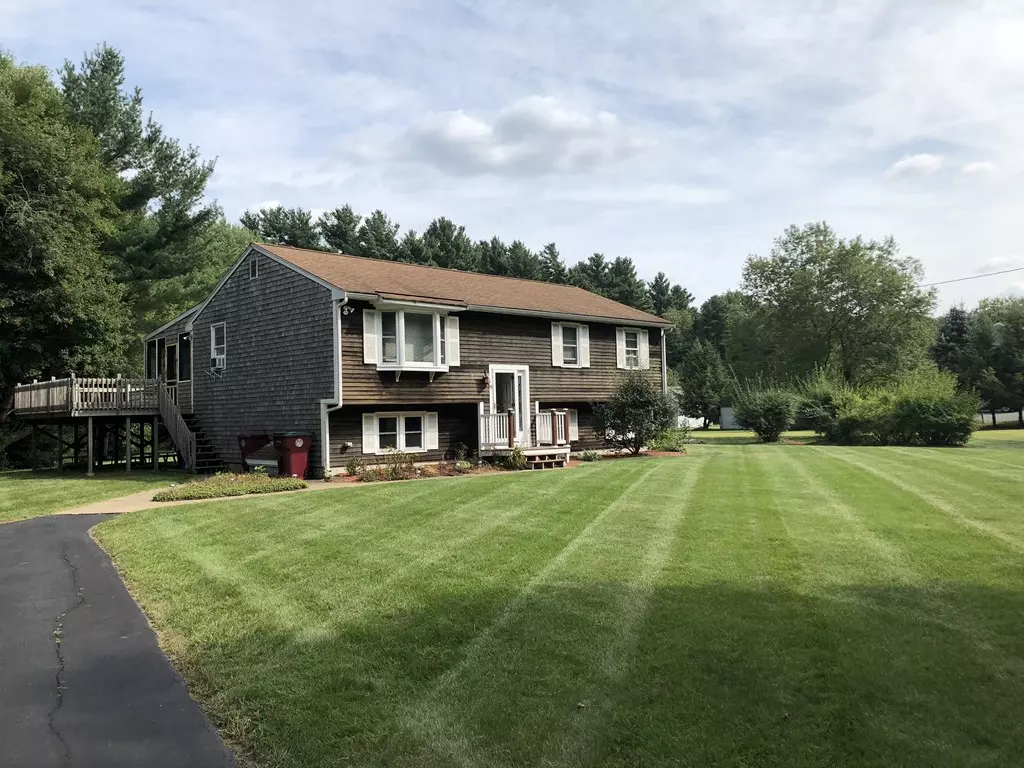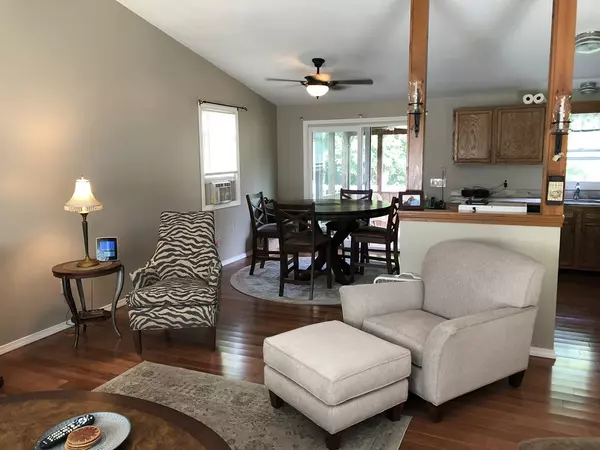$332,000
$344,900
3.7%For more information regarding the value of a property, please contact us for a free consultation.
3 Beds
1 Bath
1,092 SqFt
SOLD DATE : 10/31/2018
Key Details
Sold Price $332,000
Property Type Single Family Home
Sub Type Single Family Residence
Listing Status Sold
Purchase Type For Sale
Square Footage 1,092 sqft
Price per Sqft $304
MLS Listing ID 72385705
Sold Date 10/31/18
Bedrooms 3
Full Baths 1
HOA Y/N false
Year Built 1987
Annual Tax Amount $3,888
Tax Year 2018
Lot Size 1.380 Acres
Acres 1.38
Property Description
PRIDE OF OWNERSHIP in this one owner home on Beautiful Lot. So many improvements and upgrades including: Gorgeous Hardwood Floors, Cathedral Ceilings throughout the home creating a very spacious feel. New Windows, Freshly Painted Walls and Ceilings with New Ceiling Fans, Recently Stained & Sealed Exterior with 2 sides recently reshingled, Roof Stripped and Replaced 5 years ago, Terrific 3 Season Porch just off the Kitchen, Granite Counters and Newer Appliances, Ceramic Tile Foyer and an unfinished easy to finish off lower level. For added convenience, a 20KW Generator is included! Seller is installing brand new 4 Bedroom Septic. Engineering in process. This is a home that just gives you 'that feeling' of comfort and peace. Great location, Great yard, Great house, Great Price - just an all around Great Listing !! :)
Location
State MA
County Plymouth
Zoning r
Direction Old Center St to Purchade
Rooms
Basement Full, Interior Entry, Bulkhead, Sump Pump
Primary Bedroom Level First
Kitchen Cathedral Ceiling(s), Flooring - Hardwood, Dining Area, Countertops - Stone/Granite/Solid, Open Floorplan, Slider
Interior
Heating Radiant
Cooling Window Unit(s)
Flooring Wood, Tile
Appliance Range, Dishwasher, Refrigerator, Washer, Dryer, Electric Water Heater, Utility Connections for Electric Oven
Exterior
Community Features Public Transportation, Shopping, Golf, Highway Access, House of Worship, Public School, T-Station
Utilities Available for Electric Oven
Roof Type Shingle
Total Parking Spaces 8
Garage No
Building
Lot Description Wooded, Level
Foundation Concrete Perimeter
Sewer Private Sewer
Water Private
Others
Senior Community false
Read Less Info
Want to know what your home might be worth? Contact us for a FREE valuation!

Our team is ready to help you sell your home for the highest possible price ASAP
Bought with Mathew J. Arruda • Coastal Realty
GET MORE INFORMATION
Real Estate Agent | Lic# 9532671







