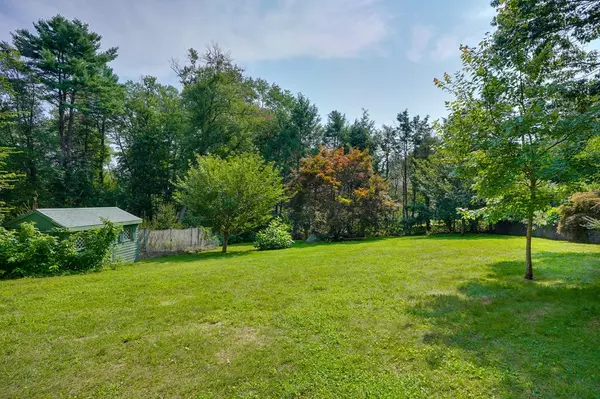$599,900
$599,900
For more information regarding the value of a property, please contact us for a free consultation.
4 Beds
2 Baths
2,384 SqFt
SOLD DATE : 10/30/2018
Key Details
Sold Price $599,900
Property Type Single Family Home
Sub Type Single Family Residence
Listing Status Sold
Purchase Type For Sale
Square Footage 2,384 sqft
Price per Sqft $251
Subdivision Fox Hill
MLS Listing ID 72383889
Sold Date 10/30/18
Bedrooms 4
Full Baths 2
HOA Y/N false
Year Built 1966
Annual Tax Amount $5,012
Tax Year 2018
Lot Size 0.460 Acres
Acres 0.46
Property Description
Best value in town with this spacious, well maintained, expanded split level in Fox Hill. This versatile home features 10 rooms, with a full kitchen and full bath on each level, 4 bedrooms, an impressive (full foundation) great room addition w/ walkout to a huge deck overlooking a level, manicured, private corner lot. The lower level offers in-law or au-pair potential, plus room to expand the ready to finish 28x17 area below the great room (w/walkout) currently used as workshop. Ideal for home daycare, office, so many options. This home features fresh exterior paint, and recent interior paint, central air, efficient natural gas heat, 200 amp electrical plus a 100 amp sub panel, gleaming hardwood floors, recessed lighting and so much more!
Location
State MA
County Middlesex
Zoning RO
Direction Winn Street to Mill Street
Rooms
Family Room Flooring - Wall to Wall Carpet
Basement Full, Finished
Primary Bedroom Level Second
Dining Room Flooring - Hardwood
Kitchen Ceiling Fan(s), Flooring - Stone/Ceramic Tile, Recessed Lighting
Interior
Interior Features Dining Area, Open Floor Plan, Recessed Lighting, Kitchen, Inlaw Apt., Great Room
Heating Forced Air, Natural Gas
Cooling Central Air
Flooring Tile, Vinyl, Carpet, Hardwood, Flooring - Vinyl, Flooring - Wood
Appliance Range, Dishwasher, Disposal, Microwave, Gas Water Heater, Utility Connections for Gas Range, Utility Connections for Electric Range
Laundry First Floor
Exterior
Exterior Feature Storage
Community Features Public Transportation, Shopping, Park, Walk/Jog Trails, Medical Facility, Conservation Area, Highway Access, Public School, T-Station
Utilities Available for Gas Range, for Electric Range
Waterfront false
Roof Type Shingle
Total Parking Spaces 3
Garage No
Building
Lot Description Corner Lot, Level
Foundation Concrete Perimeter
Sewer Public Sewer
Water Public
Schools
Elementary Schools Fox Hill
Middle Schools Marshall Simond
High Schools Burlington
Others
Acceptable Financing Contract
Listing Terms Contract
Read Less Info
Want to know what your home might be worth? Contact us for a FREE valuation!

Our team is ready to help you sell your home for the highest possible price ASAP
Bought with Zenda Mancini • Leading Edge Real Estate
GET MORE INFORMATION

Real Estate Agent | Lic# 9532671







