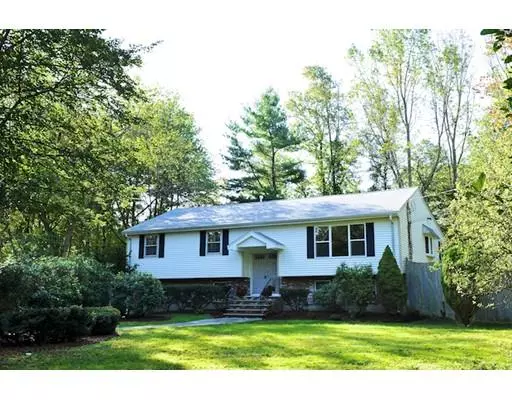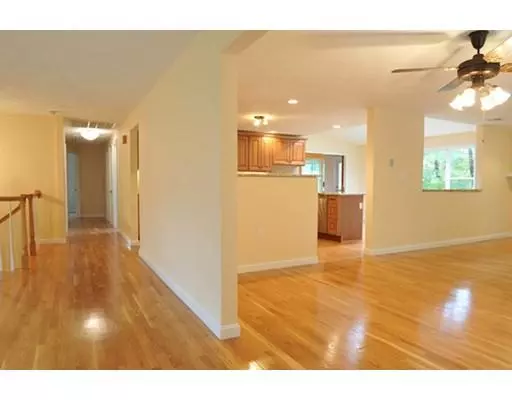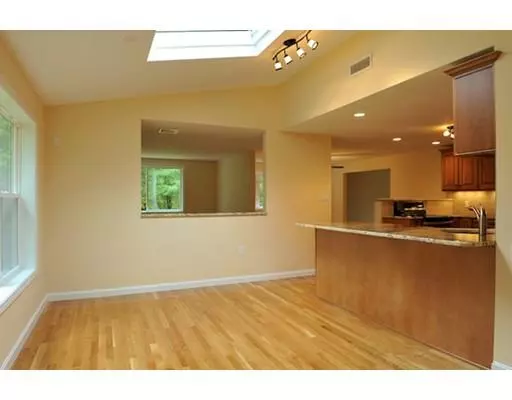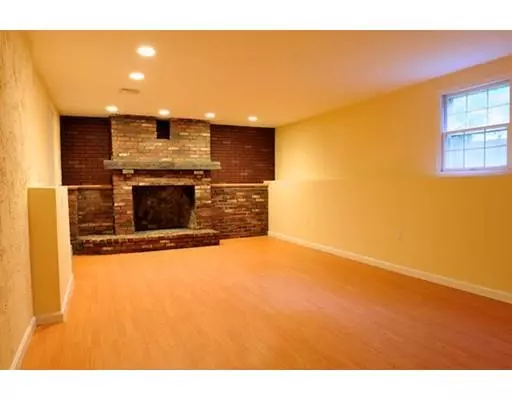$499,900
$499,900
For more information regarding the value of a property, please contact us for a free consultation.
4 Beds
3 Baths
3,051 SqFt
SOLD DATE : 10/18/2018
Key Details
Sold Price $499,900
Property Type Single Family Home
Sub Type Single Family Residence
Listing Status Sold
Purchase Type For Sale
Square Footage 3,051 sqft
Price per Sqft $163
Subdivision Phillips Academy
MLS Listing ID 72380065
Sold Date 10/18/18
Bedrooms 4
Full Baths 3
HOA Y/N false
Year Built 1973
Annual Tax Amount $8,522
Tax Year 2018
Lot Size 1.030 Acres
Acres 1.03
Property Description
Love living the downtown Andover lifestyle but want a yard too? This freshly remodeled and renovated home is for you. The entire home was redone in 2011/2012 and has the look and feel that buyers are looking for today. The upgraded granite and stainless Kitchen has a breakfast nook area that overlooks the year round Sun Room and Family Room and is filled with glass and light. You'll enjoy the open flow on the main floor. The 4 Bedrooms include 3 on the first floor and one in the lower level. The 3 Full Bathrooms have granite counters and tiled floors and the main bath features a sky light. The first floor has upgraded hardwoods. The finished Lower Level has a Bed/Bath combo and fireplaced Great Room. 2 car garage with an extra covered space underneath the Sunroom. Close to Downtown and Phillips Academy with easy access to Rt 125/Rt 93. Bancroft/Doherty School District. What a combination! Ready for occupancy to start this school year. Open house on Sunday and Monday, Aug 19/20.
Location
State MA
County Essex
Zoning SRC
Direction Holt Road to Stinson @ Coderre
Rooms
Family Room Flooring - Hardwood
Basement Full, Finished, Walk-Out Access, Interior Entry, Garage Access
Primary Bedroom Level First
Dining Room Flooring - Hardwood
Kitchen Flooring - Hardwood, Window(s) - Picture, Pantry, Countertops - Stone/Granite/Solid
Interior
Interior Features Sun Room, Great Room
Heating Baseboard, Natural Gas, Fireplace
Cooling Central Air
Flooring Wood, Tile, Laminate, Flooring - Stone/Ceramic Tile, Flooring - Laminate
Fireplaces Number 2
Fireplaces Type Family Room
Appliance Range, Oven, Dishwasher, Tank Water Heater
Laundry Flooring - Stone/Ceramic Tile
Exterior
Exterior Feature Storage
Garage Spaces 2.0
Fence Fenced/Enclosed, Fenced
Community Features Public Transportation, Shopping, Pool, Park, Walk/Jog Trails, Golf, Medical Facility, Conservation Area, Highway Access, Private School, Public School, T-Station, University
Waterfront Description Beach Front, Lake/Pond, 1 to 2 Mile To Beach, Beach Ownership(Association)
Roof Type Shingle
Total Parking Spaces 8
Garage Yes
Building
Lot Description Wooded
Foundation Concrete Perimeter
Sewer Private Sewer
Water Public
Schools
Elementary Schools Bancroft
Middle Schools Doherty
High Schools Andover High
Others
Senior Community false
Read Less Info
Want to know what your home might be worth? Contact us for a FREE valuation!

Our team is ready to help you sell your home for the highest possible price ASAP
Bought with The Shawn Sullivan Team • RE/MAX Andrew Realty Services
GET MORE INFORMATION
Real Estate Agent | Lic# 9532671







