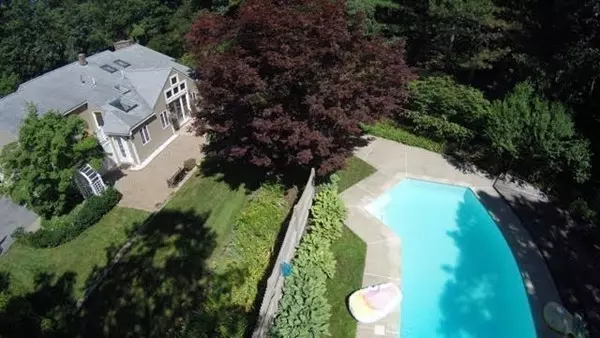$690,000
$699,900
1.4%For more information regarding the value of a property, please contact us for a free consultation.
3 Beds
2.5 Baths
2,885 SqFt
SOLD DATE : 11/26/2018
Key Details
Sold Price $690,000
Property Type Single Family Home
Sub Type Single Family Residence
Listing Status Sold
Purchase Type For Sale
Square Footage 2,885 sqft
Price per Sqft $239
Subdivision Indian Ridge Country Club
MLS Listing ID 72379787
Sold Date 11/26/18
Bedrooms 3
Full Baths 2
Half Baths 1
Year Built 1978
Annual Tax Amount $8,193
Tax Year 2018
Lot Size 0.840 Acres
Acres 0.84
Property Description
Unique upscale design in desirable Country Club Neighborhood. Living room features a fabulous contemporary fireplace. Skylight vaulted ceiling, eat-in kitchen w wonderful storage & stainless steel appliances is heart of the home. Master bedroom offers custom built-in dressers, a big Juliette balcony, and remodeled masterbath. Bedrooms on the same floor. Dramatic windows let light into the cathedral ceiling family room showing the patio and gardens. There is a second family room with built-ins and a full fireplace, no shortage of space to relax in. An Art Studio which could also be used as a home office. Terraced wrap around deck, granite steps and decorative night lights lead to the easy care fiberglass lined Gunite pool. Gardenside swimming pool offers exercise & relaxation with maximum privacy. Care & Quality, the exterior is protected with RhinoShield; no repainting for 20 yrs. You'll find quiet enjoyment & easy flow for entertaining! Near commuter train, Rte 93 & downtown
Location
State MA
County Essex
Zoning SRB
Direction Between Dascomb Rd and Argilla Rd
Rooms
Family Room Skylight, Cathedral Ceiling(s), Flooring - Wall to Wall Carpet, French Doors, Cable Hookup, Exterior Access
Basement Finished, Interior Entry, Garage Access
Primary Bedroom Level Second
Dining Room Flooring - Hardwood
Kitchen Skylight, Cathedral Ceiling(s), Flooring - Stone/Ceramic Tile, Balcony - Interior, Cabinets - Upgraded, Stainless Steel Appliances
Interior
Interior Features Closet/Cabinets - Custom Built, Game Room, Bonus Room, Central Vacuum
Heating Forced Air, Heat Pump, Natural Gas, Fireplace(s)
Cooling Central Air
Flooring Tile, Carpet, Hardwood, Flooring - Wall to Wall Carpet
Fireplaces Number 2
Fireplaces Type Living Room
Appliance Dishwasher, Microwave, Washer, Dryer, ENERGY STAR Qualified Refrigerator, ENERGY STAR Qualified Dishwasher, Gas Water Heater, Tank Water Heater, Utility Connections for Gas Range, Utility Connections for Electric Oven, Utility Connections for Electric Dryer
Laundry In Basement, Washer Hookup
Exterior
Exterior Feature Balcony, Storage, Sprinkler System, Decorative Lighting, Stone Wall
Garage Spaces 2.0
Fence Fenced/Enclosed, Fenced
Pool In Ground
Community Features Tennis Court(s), Walk/Jog Trails, Golf, Conservation Area, Highway Access, T-Station
Utilities Available for Gas Range, for Electric Oven, for Electric Dryer, Washer Hookup
Roof Type Shingle
Total Parking Spaces 6
Garage Yes
Private Pool true
Building
Lot Description Sloped
Foundation Concrete Perimeter
Sewer Public Sewer
Water Public
Schools
Elementary Schools West Elem
Middle Schools West
Read Less Info
Want to know what your home might be worth? Contact us for a FREE valuation!

Our team is ready to help you sell your home for the highest possible price ASAP
Bought with Lisa Fitzgerald • Coco, Early & Associates The Andovers
GET MORE INFORMATION
Real Estate Agent | Lic# 9532671






