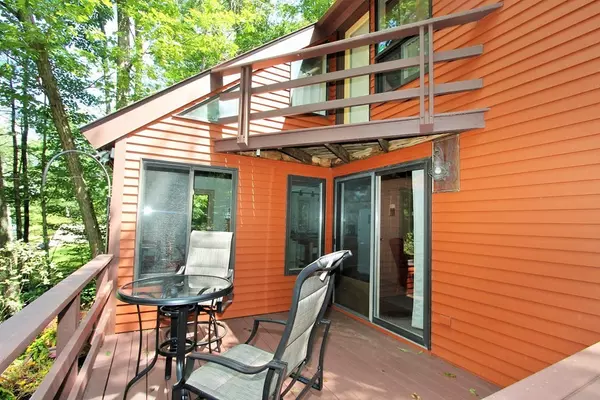$320,000
$314,000
1.9%For more information regarding the value of a property, please contact us for a free consultation.
2 Beds
1 Bath
1,085 SqFt
SOLD DATE : 09/20/2018
Key Details
Sold Price $320,000
Property Type Single Family Home
Sub Type Single Family Residence
Listing Status Sold
Purchase Type For Sale
Square Footage 1,085 sqft
Price per Sqft $294
MLS Listing ID 72379723
Sold Date 09/20/18
Style Contemporary
Bedrooms 2
Full Baths 1
Year Built 1986
Annual Tax Amount $4,388
Tax Year 2018
Lot Size 0.360 Acres
Acres 0.36
Property Description
Buy your own private beach and dock on Lake Monomonac, and get a beautifully maintained contemporary home with bunk house! Year round home, perfect for swimming, boating and fishing all summer, leaf peeping in the fall, snowmobiling and ice skating all winter long. Main floor boasts a pretty open floor plan with living room with wood burning stove, fully appliance kitchen, dining area overlooking the water, small guest area or office and a bath with laundry. 2nd floor is an open airy loft with sitting area and master bedroom. 2nd bedroom is in lower level of home. Separate bunk house behind the house sleeps 2 for that overflow company. New roof, skylights and dock added in 2016. Newer heating system, well pump, hot water heater. Shed for storage, garden area, patio area and private sandy beach. Not much to do here but move in and enjoy lakeside living!
Location
State MA
County Worcester
Zoning R1
Direction use GPS
Rooms
Basement Full, Partially Finished, Interior Entry, Concrete
Primary Bedroom Level Second
Dining Room Beamed Ceilings, Flooring - Wall to Wall Carpet, Balcony / Deck
Kitchen Beamed Ceilings, Flooring - Hardwood, Dining Area, Balcony / Deck, Kitchen Island, Country Kitchen, Exterior Access
Interior
Interior Features Bonus Room
Heating Forced Air, Electric Baseboard, Propane
Cooling None
Flooring Wood, Carpet, Flooring - Wall to Wall Carpet
Appliance Range, Dishwasher, Refrigerator, Propane Water Heater, Tank Water Heater, Utility Connections for Gas Range, Utility Connections for Electric Dryer
Laundry First Floor, Washer Hookup
Exterior
Exterior Feature Storage, Garden
Community Features Shopping, Laundromat, Conservation Area, House of Worship
Utilities Available for Gas Range, for Electric Dryer, Washer Hookup
Waterfront true
Waterfront Description Waterfront, Beach Front, Lake, Lake/Pond, 0 to 1/10 Mile To Beach, Beach Ownership(Private)
View Y/N Yes
View Scenic View(s)
Roof Type Shingle
Total Parking Spaces 4
Garage No
Building
Lot Description Wooded, Sloped
Foundation Concrete Perimeter
Sewer Private Sewer
Water Private
Read Less Info
Want to know what your home might be worth? Contact us for a FREE valuation!

Our team is ready to help you sell your home for the highest possible price ASAP
Bought with Crawford Realty Team • RE/MAX Prof Associates
GET MORE INFORMATION

Real Estate Agent | Lic# 9532671







