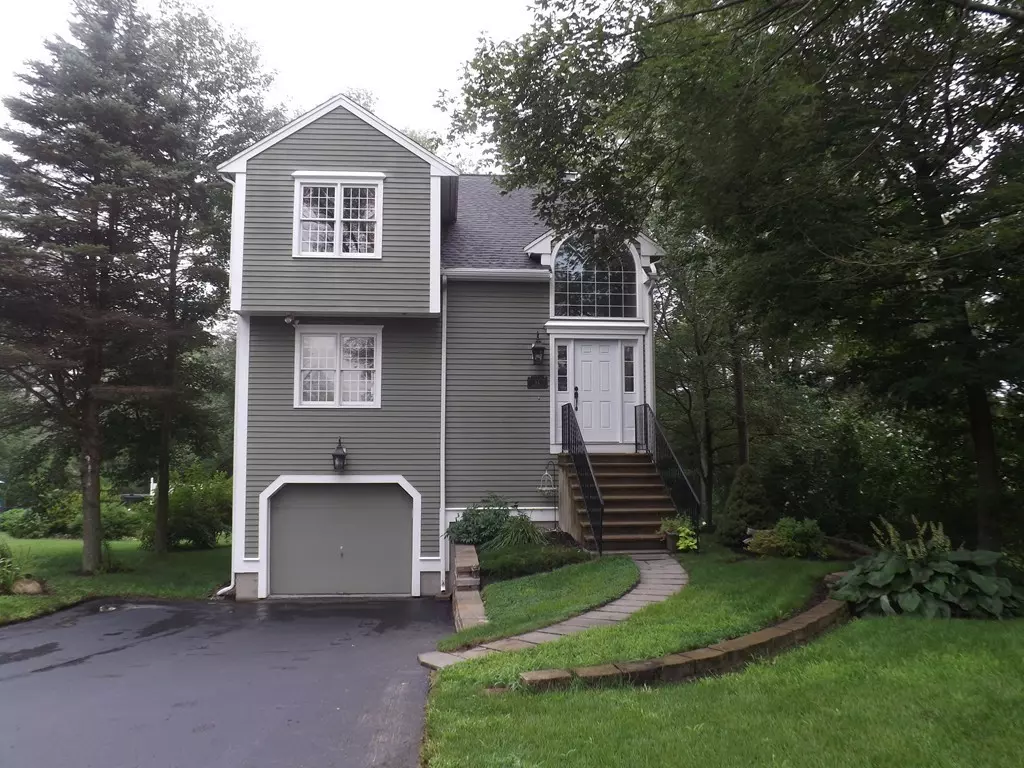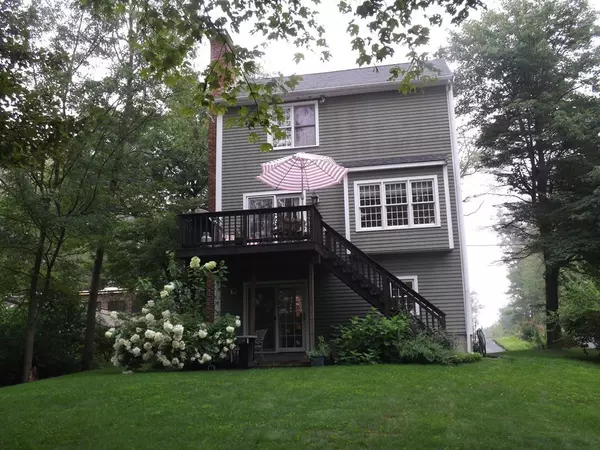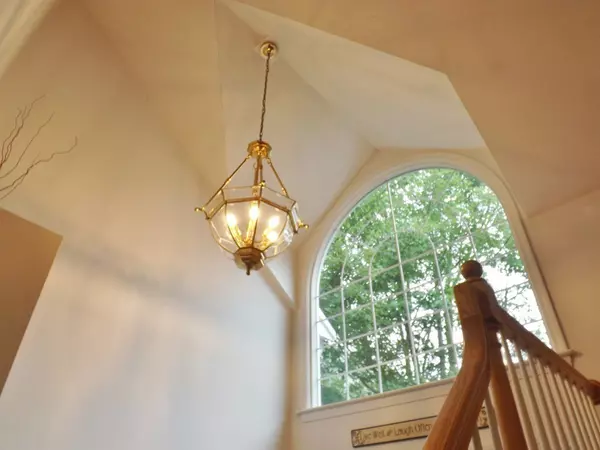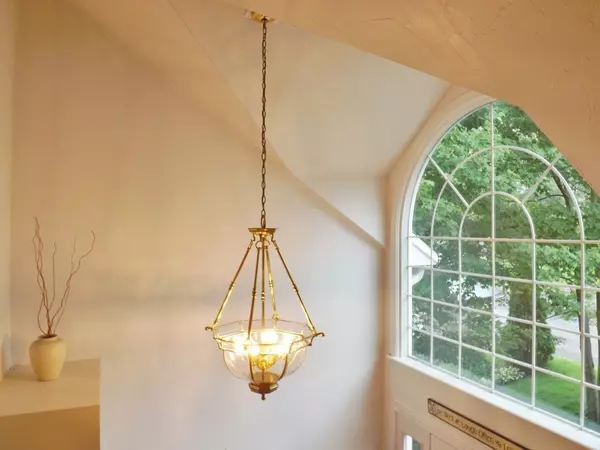$325,000
$338,500
4.0%For more information regarding the value of a property, please contact us for a free consultation.
3 Beds
2.5 Baths
1,820 SqFt
SOLD DATE : 11/01/2018
Key Details
Sold Price $325,000
Property Type Single Family Home
Sub Type Single Family Residence
Listing Status Sold
Purchase Type For Sale
Square Footage 1,820 sqft
Price per Sqft $178
MLS Listing ID 72378990
Sold Date 11/01/18
Style Colonial, Contemporary
Bedrooms 3
Full Baths 2
Half Baths 1
Year Built 2000
Annual Tax Amount $4,403
Tax Year 2018
Lot Size 7,405 Sqft
Acres 0.17
Property Description
Welcome home! Enjoy the friendly warmth of this contemporary two story home with stunning foyer featuring a bright palladium window. Fashioned for comfortable living this home has a traditionally styled family room with beautiful brick fireplace with slider that leads to a deck overlooking a perennial packed yard. The spacious eat-in kitchen boasts many oak cabinets with granite island and cozy hardwood flooring. The second level has three bedrooms. The master suite has a full bath with large walk in closet. The heated walk out basement would make a great playroom, office, exercise room, etc... The scenic yard has many mature plantings and has been lovingly maintained. This home is located in a great commuter area and is nearby to the Mass Pike, Route 20, 290, 146.
Location
State MA
County Worcester
Zoning res
Direction Wheelock to Oak Pond to Overlook
Rooms
Family Room Flooring - Wall to Wall Carpet, Balcony / Deck, Slider
Basement Full, Finished, Walk-Out Access
Primary Bedroom Level Second
Kitchen Flooring - Hardwood, Window(s) - Bay/Bow/Box, Dining Area, Kitchen Island
Interior
Interior Features Cathedral Ceiling(s), Entrance Foyer, Play Room
Heating Oil
Cooling Central Air
Flooring Tile, Carpet, Hardwood, Flooring - Hardwood, Flooring - Wall to Wall Carpet
Fireplaces Number 1
Fireplaces Type Family Room
Appliance Range, Dishwasher, Refrigerator, Washer, Dryer, Utility Connections for Electric Range, Utility Connections for Electric Dryer
Laundry First Floor, Washer Hookup
Exterior
Exterior Feature Rain Gutters, Storage
Garage Spaces 1.0
Utilities Available for Electric Range, for Electric Dryer, Washer Hookup
Waterfront false
Roof Type Shingle
Total Parking Spaces 4
Garage Yes
Building
Lot Description Wooded
Foundation Concrete Perimeter
Sewer Public Sewer
Water Private
Read Less Info
Want to know what your home might be worth? Contact us for a FREE valuation!

Our team is ready to help you sell your home for the highest possible price ASAP
Bought with Vanessa Valery • George Russell Realty, LLC
GET MORE INFORMATION

Real Estate Agent | Lic# 9532671







