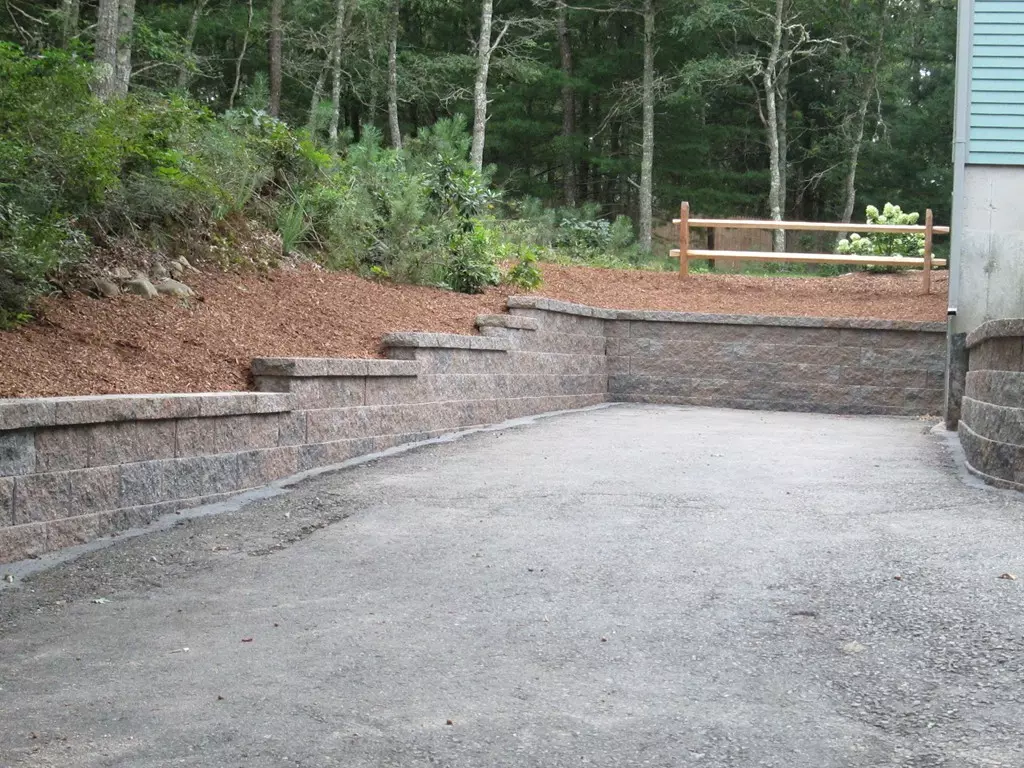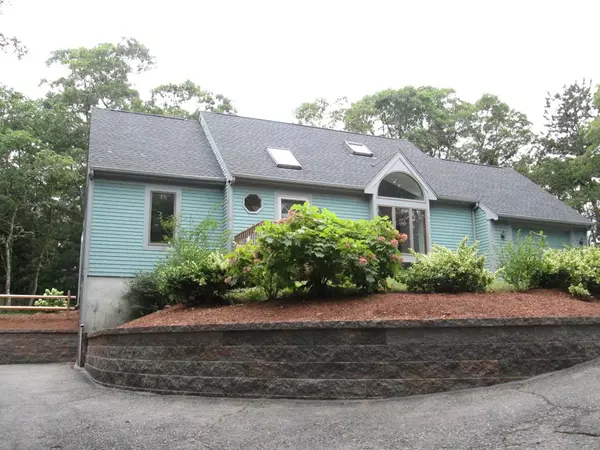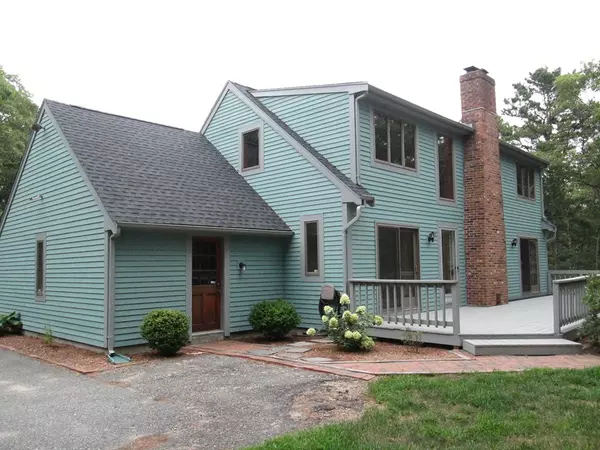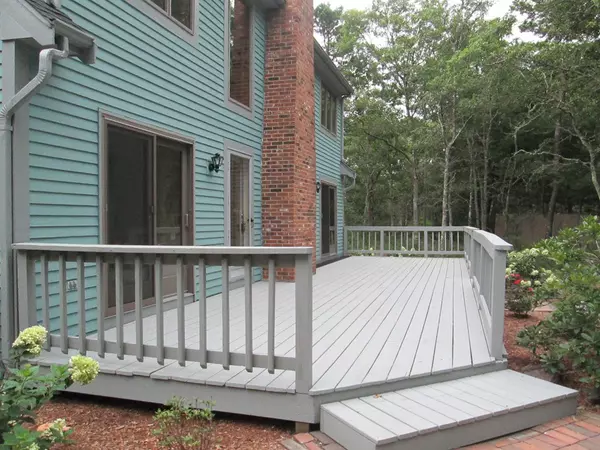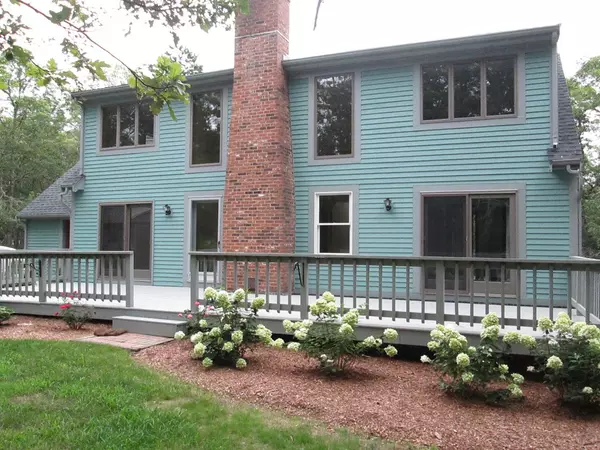$375,000
$389,000
3.6%For more information regarding the value of a property, please contact us for a free consultation.
3 Beds
2.5 Baths
1,523 SqFt
SOLD DATE : 09/27/2018
Key Details
Sold Price $375,000
Property Type Single Family Home
Sub Type Single Family Residence
Listing Status Sold
Purchase Type For Sale
Square Footage 1,523 sqft
Price per Sqft $246
MLS Listing ID 72378576
Sold Date 09/27/18
Style Cape, Contemporary
Bedrooms 3
Full Baths 2
Half Baths 1
HOA Y/N false
Year Built 1987
Annual Tax Amount $2,651
Tax Year 2018
Lot Size 1.390 Acres
Acres 1.39
Property Description
Well maintained contemporary style cape with many recent updates. 1st flr offers master suite and full showered bath & walk in closet. Large bright kitchen has a 1/2 bath and laundry area/mud room with direct entry to garage. 2nd floor offers 2 large bedrooms with large closet space both located off bright open loft area. Large walk out finished basement with wood burning fireplace and spacious additional work area. Property is situated on a very private 1.39 acre level lot. Recent improvements include freshly painted interior & exterior, newly installed hardscape retaining wall. All buyers and Buyer Agents to verify all listing information. This home will soon be sold. Act quickly.
Location
State MA
County Barnstable
Area East Falmouth
Zoning 101-Res SF
Direction Sandwich Road to 404 Hayway Road.
Rooms
Family Room Flooring - Wall to Wall Carpet, Exterior Access, Recessed Lighting, Slider
Basement Full, Finished, Walk-Out Access, Interior Entry, Concrete
Primary Bedroom Level Main
Dining Room Flooring - Hardwood, Balcony / Deck, Balcony - Exterior, Exterior Access
Kitchen Bathroom - Half, Cathedral Ceiling(s), Flooring - Stone/Ceramic Tile, Countertops - Paper Based, Dryer Hookup - Electric, Stainless Steel Appliances, Washer Hookup
Interior
Interior Features Bathroom - Full, Bathroom - With Shower Stall, Bathroom - With Tub & Shower, Bathroom
Heating Electric Baseboard, Electric
Cooling None
Flooring Wood, Tile, Vinyl, Carpet, Hardwood
Fireplaces Number 2
Fireplaces Type Family Room
Appliance Range, Dishwasher, Refrigerator, Electric Water Heater, Tank Water Heater, Utility Connections for Electric Range, Utility Connections for Electric Oven, Utility Connections for Electric Dryer
Laundry Bathroom - Half, Main Level, Electric Dryer Hookup, Washer Hookup, First Floor
Exterior
Exterior Feature Rain Gutters, Storage, Stone Wall
Garage Spaces 1.0
Community Features Shopping, Walk/Jog Trails, Golf, Medical Facility, Bike Path, Conservation Area, Highway Access, House of Worship, Public School
Utilities Available for Electric Range, for Electric Oven, for Electric Dryer
Waterfront false
Roof Type Shingle
Total Parking Spaces 8
Garage Yes
Building
Lot Description Cleared, Gentle Sloping, Level
Foundation Concrete Perimeter
Sewer Inspection Required for Sale, Private Sewer
Water Public
Others
Senior Community false
Acceptable Financing Contract
Listing Terms Contract
Read Less Info
Want to know what your home might be worth? Contact us for a FREE valuation!

Our team is ready to help you sell your home for the highest possible price ASAP
Bought with Betsy Lyons • William Raveis R.E. & Home Services
GET MORE INFORMATION

Real Estate Agent | Lic# 9532671


