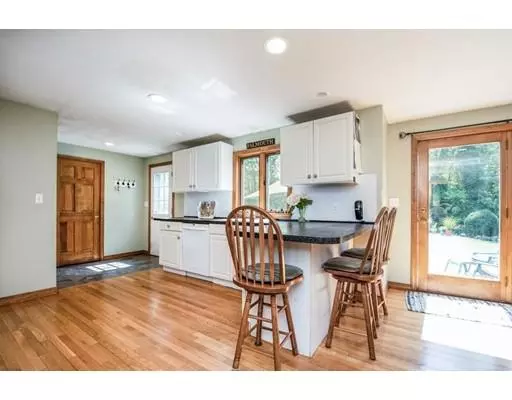$470,000
$479,900
2.1%For more information regarding the value of a property, please contact us for a free consultation.
4 Beds
2.5 Baths
2,029 SqFt
SOLD DATE : 02/25/2019
Key Details
Sold Price $470,000
Property Type Single Family Home
Sub Type Single Family Residence
Listing Status Sold
Purchase Type For Sale
Square Footage 2,029 sqft
Price per Sqft $231
MLS Listing ID 72377504
Sold Date 02/25/19
Style Colonial
Bedrooms 4
Full Baths 2
Half Baths 1
Year Built 1993
Annual Tax Amount $7,048
Tax Year 2018
Lot Size 0.540 Acres
Acres 0.54
Property Description
Nothing says you are home like watching the sunset from the farmer’s porch! Have that and so much more in this beautifully maintained Colonial. Hardwood gleams through the entire first floor featuring the living room with French doors, the kitchen with white cabinets, breakfast bar, pantry and dining area, and the family room with fireplace and custom built-ins. Recessed lighting in the kitchen and family room create a bright, inviting space. Three generous bedrooms with closets and a full, tiled bathroom grace the second floor. Enjoy quiet time in the master bedroom and private bath with shower and jacuzzi tub or relax in the large level backyard with patio and inground pool, perfect for summer entertaining. Need more...New roof, vinyl siding with cedar shaker siding on front, high efficiency Burnham gas boiler for heat and hot water, whole house fan, two car garage with loft for storage. Don’t delay! See it today!
Location
State MA
County Worcester
Zoning Res
Direction Davis Street to Otis Street
Rooms
Family Room Closet/Cabinets - Custom Built, Flooring - Hardwood, Recessed Lighting
Basement Full, Walk-Out Access, Bulkhead
Primary Bedroom Level Second
Dining Room Flooring - Hardwood
Kitchen Dining Area, Breakfast Bar / Nook, Exterior Access, Recessed Lighting, Slider
Interior
Heating Baseboard, Natural Gas
Cooling None, Whole House Fan
Flooring Tile, Carpet, Hardwood
Fireplaces Number 1
Fireplaces Type Family Room
Appliance Range, Dishwasher, Microwave, Gas Water Heater
Laundry First Floor
Exterior
Exterior Feature Rain Gutters, Professional Landscaping
Garage Spaces 2.0
Fence Fenced
Pool In Ground
Community Features Shopping, Tennis Court(s), Park, Walk/Jog Trails, Golf, Medical Facility, Conservation Area, Highway Access, House of Worship, Private School, Public School, T-Station
Waterfront false
Roof Type Shingle
Total Parking Spaces 4
Garage Yes
Private Pool true
Building
Lot Description Corner Lot, Wooded
Foundation Concrete Perimeter
Sewer Private Sewer
Water Public
Schools
Middle Schools Melcian Midde
High Schools Algonquin
Read Less Info
Want to know what your home might be worth? Contact us for a FREE valuation!

Our team is ready to help you sell your home for the highest possible price ASAP
Bought with Jennifer Green Thompson • RE/MAX Signature Properties
GET MORE INFORMATION

Real Estate Agent | Lic# 9532671







