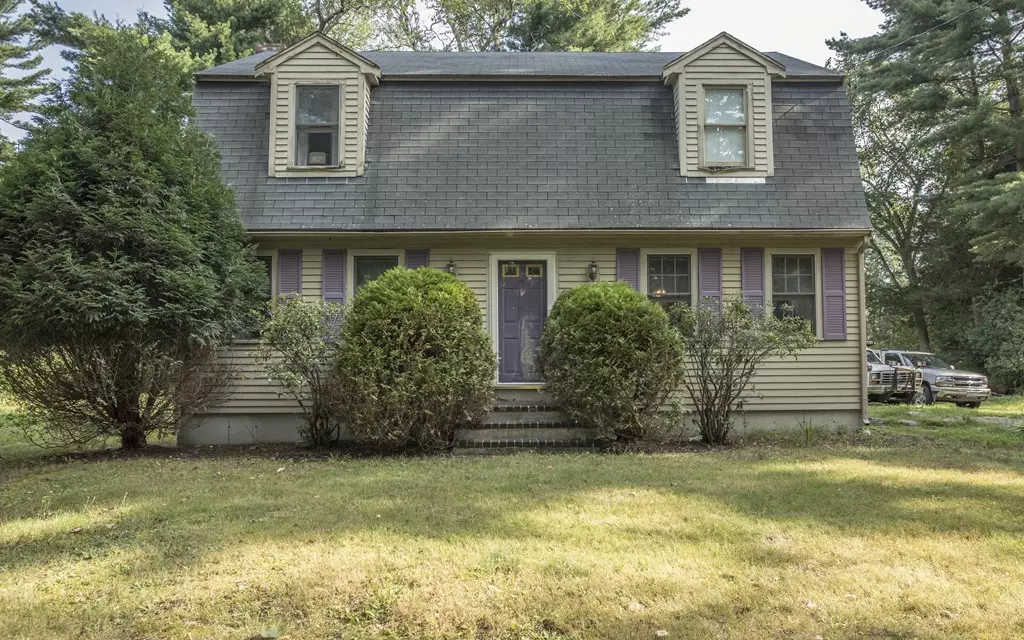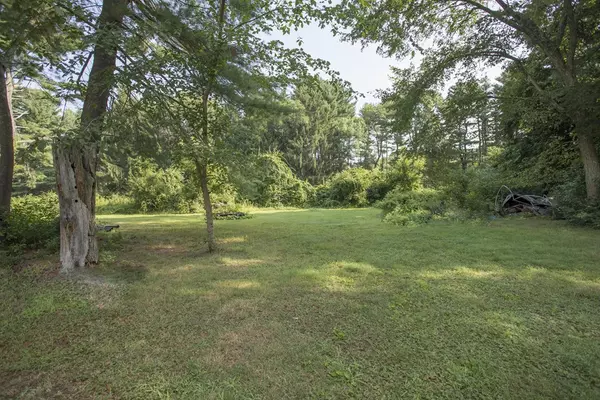$317,500
$339,900
6.6%For more information regarding the value of a property, please contact us for a free consultation.
3 Beds
2 Baths
1,591 SqFt
SOLD DATE : 09/27/2018
Key Details
Sold Price $317,500
Property Type Single Family Home
Sub Type Single Family Residence
Listing Status Sold
Purchase Type For Sale
Square Footage 1,591 sqft
Price per Sqft $199
MLS Listing ID 72376255
Sold Date 09/27/18
Style Gambrel /Dutch
Bedrooms 3
Full Baths 2
HOA Y/N false
Year Built 1992
Annual Tax Amount $5,458
Tax Year 2018
Lot Size 0.690 Acres
Acres 0.69
Property Description
Welcome to West Bridgewater, a very popular and desirable town, and a commuter's dream with quick highway access to all major highway routes! This home is a "diamond in the rough" and needs the right buyer to "make it shine" again! This gambrel home sits back on an attractive, level lot with endless possibilities! The interior is very spacious and perfect for entertaining family and friends offering a large kitchen open to a dining room, a large family room with fireplace, a large master bedroom with cathedral ceiling, two additional bedrooms, and two full baths. The septic has failed, and the sellers are installing a new septic system prior to close (currently in process). Owners are otherwise selling this home in "as-is" condition! PLEASE DO NOT WALK THE PROPERTY WITHOUT A CONFIRMED APPOINTMENT.
Location
State MA
County Plymouth
Zoning RES
Direction Route 138 South to left on Purchase immediately turns into West Street.
Rooms
Basement Full, Bulkhead, Concrete
Primary Bedroom Level Second
Dining Room Ceiling Fan(s), Flooring - Stone/Ceramic Tile
Kitchen Ceiling Fan(s), Flooring - Stone/Ceramic Tile
Interior
Interior Features Closet, Attic Access, Center Hall
Heating Forced Air, Oil
Cooling None
Flooring Tile, Vinyl, Carpet
Fireplaces Number 1
Fireplaces Type Living Room
Appliance Range, Dishwasher, Refrigerator, Electric Water Heater, Tank Water Heater, Utility Connections for Electric Range, Utility Connections for Electric Dryer
Laundry Electric Dryer Hookup, Washer Hookup, In Basement
Exterior
Exterior Feature Rain Gutters
Community Features Shopping, Golf, Medical Facility, Highway Access, House of Worship, Public School
Utilities Available for Electric Range, for Electric Dryer, Washer Hookup
Waterfront false
Roof Type Shingle
Total Parking Spaces 8
Garage No
Building
Lot Description Cleared, Level
Foundation Concrete Perimeter
Sewer Private Sewer
Water Public
Others
Senior Community false
Read Less Info
Want to know what your home might be worth? Contact us for a FREE valuation!

Our team is ready to help you sell your home for the highest possible price ASAP
Bought with Irina Carpenter • Keller Williams Realty
GET MORE INFORMATION

Real Estate Agent | Lic# 9532671







