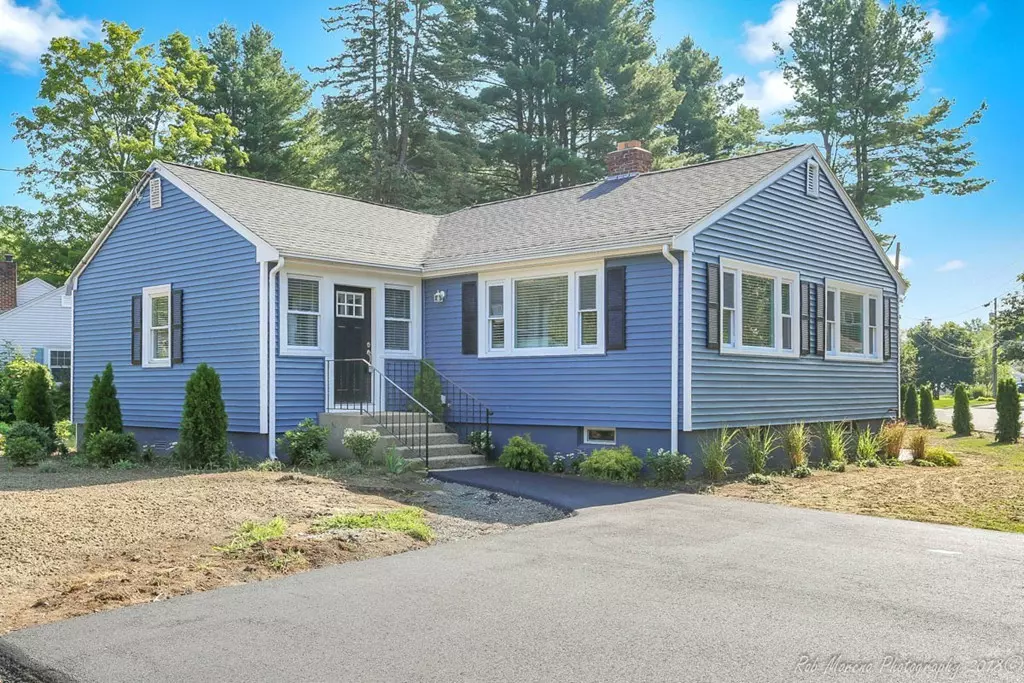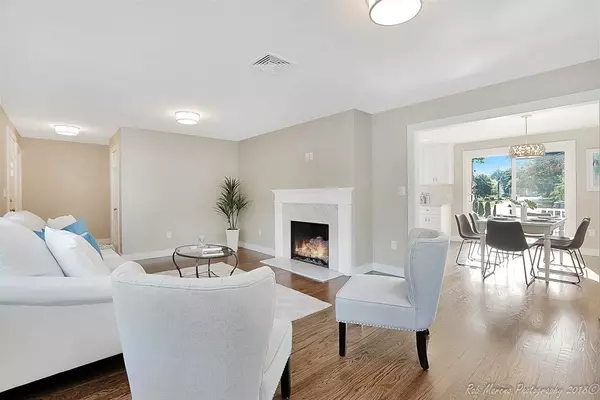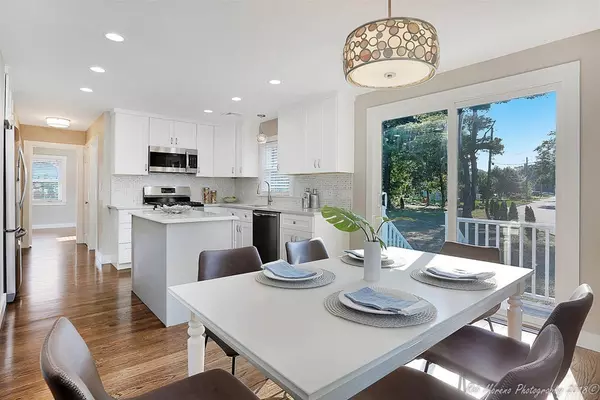$641,000
$649,900
1.4%For more information regarding the value of a property, please contact us for a free consultation.
3 Beds
2 Baths
2,100 SqFt
SOLD DATE : 09/27/2018
Key Details
Sold Price $641,000
Property Type Single Family Home
Sub Type Single Family Residence
Listing Status Sold
Purchase Type For Sale
Square Footage 2,100 sqft
Price per Sqft $305
MLS Listing ID 72375406
Sold Date 09/27/18
Style Ranch
Bedrooms 3
Full Baths 2
HOA Y/N false
Year Built 1951
Annual Tax Amount $3,939
Tax Year 2018
Lot Size 0.460 Acres
Acres 0.46
Property Description
Totally renovated ranch with full finished basement! This house features 8+ rooms, 3 bedrooms, 2 full baths with laundry in the basement. Hardwood floors throughout, central a/c. Kitchen is light and bright with recessed lights, slider to deck with perfect patio for outside entertaining. Granite counters and imported Italian marble backsplash. Basement has a game room, bonus room, home office and 3/4 bath with laundry. This home is located in a well kept neighborhood with great proximity to Rt 3A, 128/95. Newly loamed and hydroseeded large level lot with professional landscaping. Burlington offers top notch schools, shopping and dining. Some rooms have been digitally staged.
Location
State MA
County Middlesex
Zoning RO
Direction Rt 3A to Center to Lexington
Rooms
Basement Full, Finished, Interior Entry
Primary Bedroom Level First
Kitchen Flooring - Hardwood, Dining Area, Countertops - Stone/Granite/Solid, Cabinets - Upgraded, Cable Hookup, Deck - Exterior, Exterior Access, Recessed Lighting, Slider
Interior
Interior Features Countertops - Stone/Granite/Solid, Cable Hookup, High Speed Internet Hookup, Open Floor Plan, Recessed Lighting, Mud Room, Game Room, Bonus Room, Home Office
Heating Forced Air, Natural Gas
Cooling Central Air
Flooring Wood, Tile, Flooring - Laminate
Fireplaces Number 1
Fireplaces Type Living Room
Appliance Disposal, Microwave, ENERGY STAR Qualified Refrigerator, ENERGY STAR Qualified Dishwasher, Range - ENERGY STAR, Oven - ENERGY STAR, Electric Water Heater, Plumbed For Ice Maker, Utility Connections for Gas Range, Utility Connections for Gas Oven, Utility Connections for Electric Dryer
Laundry In Basement, Washer Hookup
Exterior
Exterior Feature Rain Gutters, Professional Landscaping
Garage Spaces 1.0
Community Features Public Transportation, Shopping, Park, Medical Facility, Laundromat, Highway Access, House of Worship, Private School, Public School
Utilities Available for Gas Range, for Gas Oven, for Electric Dryer, Washer Hookup, Icemaker Connection
Waterfront false
Roof Type Shingle
Total Parking Spaces 6
Garage Yes
Building
Lot Description Corner Lot, Level
Foundation Concrete Perimeter
Sewer Public Sewer
Water Public
Schools
Elementary Schools Francis Wyman
Middle Schools Marshall Simond
High Schools Burlington High
Others
Senior Community false
Acceptable Financing Contract
Listing Terms Contract
Read Less Info
Want to know what your home might be worth? Contact us for a FREE valuation!

Our team is ready to help you sell your home for the highest possible price ASAP
Bought with Mandy Harwood • RE/MAX Unlimited
GET MORE INFORMATION

Real Estate Agent | Lic# 9532671







