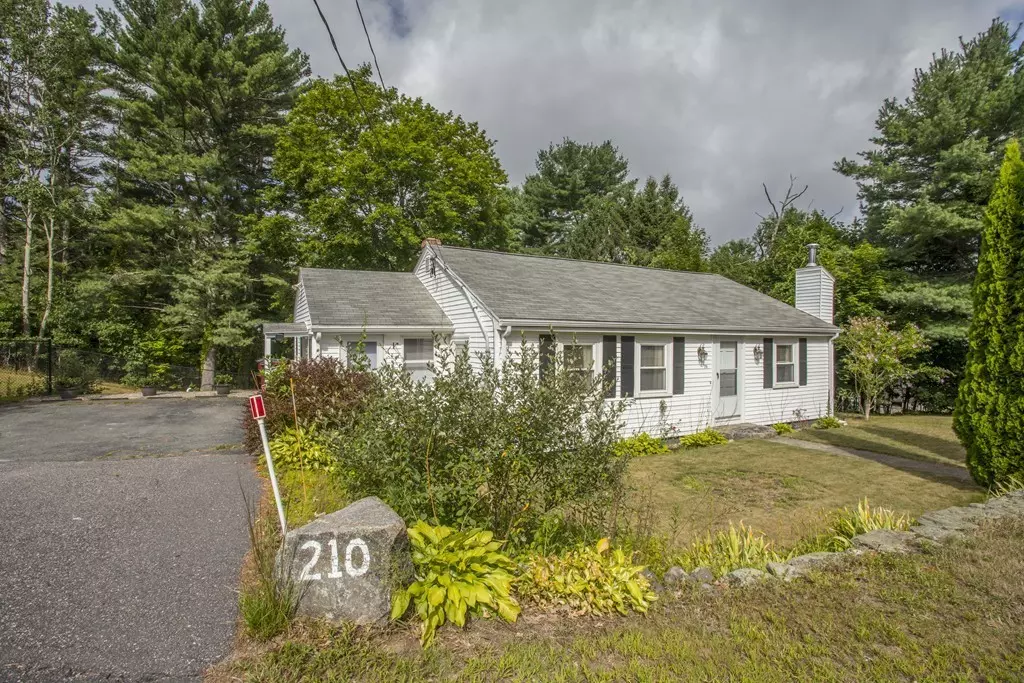$296,000
$295,900
For more information regarding the value of a property, please contact us for a free consultation.
2 Beds
1.5 Baths
1,138 SqFt
SOLD DATE : 09/12/2018
Key Details
Sold Price $296,000
Property Type Single Family Home
Sub Type Single Family Residence
Listing Status Sold
Purchase Type For Sale
Square Footage 1,138 sqft
Price per Sqft $260
MLS Listing ID 72375205
Sold Date 09/12/18
Style Ranch
Bedrooms 2
Full Baths 1
Half Baths 1
Year Built 1959
Annual Tax Amount $3,513
Tax Year 2018
Lot Size 0.420 Acres
Acres 0.42
Property Description
Welcome Home! This sunny ranch is located on a corner lot in a quiet neighborhood yet close to route 18 and all of it's amenities. The spacious backyard is fenced in and has lots of landscaping/gardening potential. Additionally, there's a storage shed and an enclosed deck with room for grilling or lounging. The kitchen has plenty of modern features such as custom cabinets and granite counters, an island/breakfast bar, stainless appliances, washer and dryer hookups, ceramic tile and recessed lighting. The living room has gleaming hardwood floors and features a picture window that leads to the kitchen. There are 2 carpeted bedrooms with closets and an auxiliary living space in the finished basement that could serve as a secondary family room, playroom, bedroom, office or exercise room. Front loading washer and dryer included in sale. This home has been well cared for and is move in ready. Schedule your private viewing today!
Location
State MA
County Plymouth
Zoning res
Direction Plymouth St to Brendon Heights/Everett St
Rooms
Family Room Flooring - Laminate
Basement Full, Finished, Walk-Out Access
Primary Bedroom Level First
Kitchen Closet/Cabinets - Custom Built, Flooring - Stone/Ceramic Tile, Window(s) - Bay/Bow/Box, Countertops - Stone/Granite/Solid, Kitchen Island, Breakfast Bar / Nook, Dryer Hookup - Electric, Open Floorplan, Recessed Lighting, Stainless Steel Appliances, Pot Filler Faucet, Washer Hookup
Interior
Interior Features Mud Room
Heating Central, Baseboard, Natural Gas, Electric
Cooling Central Air
Flooring Wood, Carpet
Appliance Range, Dishwasher, Microwave, Refrigerator, Washer, Dryer, Electric Water Heater, Tank Water Heater, Utility Connections for Electric Range, Utility Connections for Electric Oven, Utility Connections for Electric Dryer
Laundry Washer Hookup
Exterior
Exterior Feature Rain Gutters, Storage, Stone Wall
Fence Fenced
Community Features Shopping, Park, Conservation Area, Highway Access, Public School, T-Station
Utilities Available for Electric Range, for Electric Oven, for Electric Dryer, Washer Hookup
Roof Type Shingle
Total Parking Spaces 4
Garage No
Building
Lot Description Corner Lot
Foundation Block
Sewer Private Sewer
Water Public
Architectural Style Ranch
Read Less Info
Want to know what your home might be worth? Contact us for a FREE valuation!

Our team is ready to help you sell your home for the highest possible price ASAP
Bought with James Sarcia • RE/MAX Real Estate Center
GET MORE INFORMATION
Real Estate Agent | Lic# 9532671







