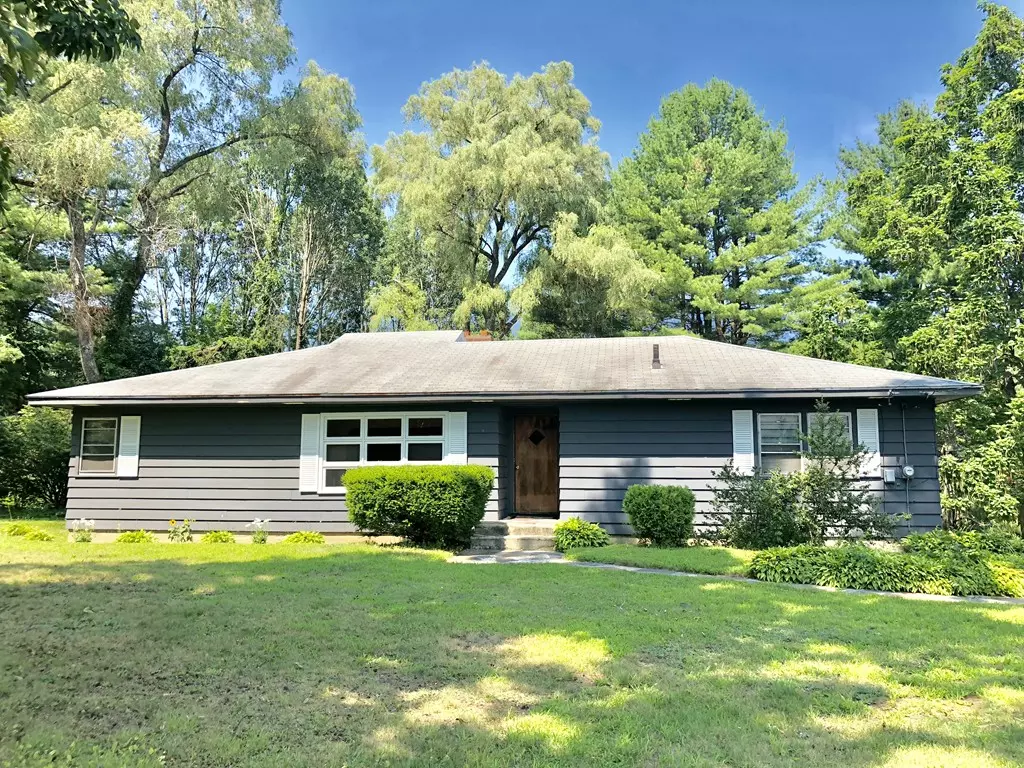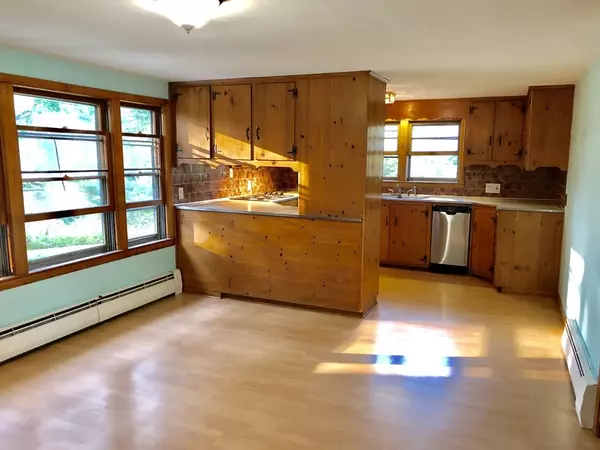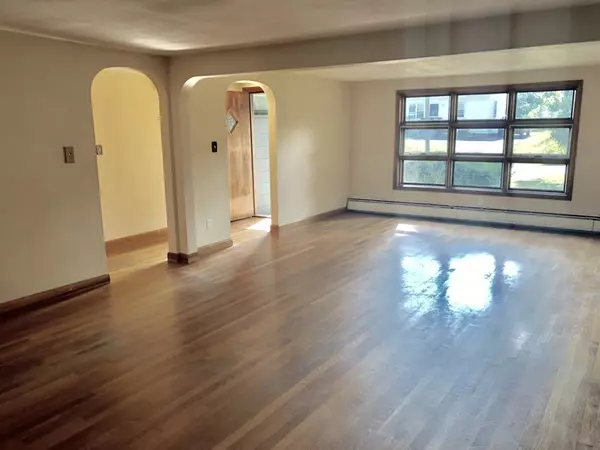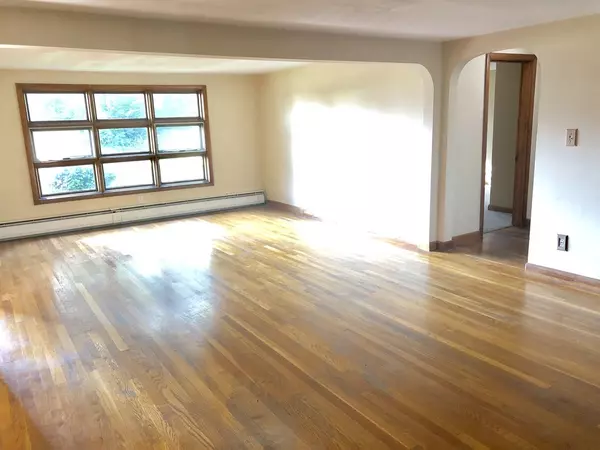$370,000
$375,000
1.3%For more information regarding the value of a property, please contact us for a free consultation.
3 Beds
2.5 Baths
1,673 SqFt
SOLD DATE : 09/28/2018
Key Details
Sold Price $370,000
Property Type Single Family Home
Sub Type Single Family Residence
Listing Status Sold
Purchase Type For Sale
Square Footage 1,673 sqft
Price per Sqft $221
MLS Listing ID 72374609
Sold Date 09/28/18
Style Ranch
Bedrooms 3
Full Baths 2
Half Baths 1
HOA Y/N false
Year Built 1955
Annual Tax Amount $5,290
Tax Year 2018
Lot Size 1.100 Acres
Acres 1.1
Property Description
This lovely ranch is looking for new owner(s)!! Location is the key, not only this home is located close to major highways, downtown, library, recreational and shopping centers, but it also sits on a wooded lot providing not only privacy but serenity to it's new owner(s). This ranch offers a unique floor plan with oversized fireplace family room, good size bedrooms, sunroom overlooking the patio, fire pit and sunset in the evenings. The basement offers many wonderful options and with some personal touch, it will become alive again. This home has a lot to offer and with the new owner(s) imagination it will shine again, it's a hidden gem!
Location
State MA
County Worcester
Zoning RC
Direction Off Hudson St.
Rooms
Family Room Flooring - Wood, Window(s) - Picture
Basement Full, Partially Finished, Garage Access
Primary Bedroom Level First
Dining Room Flooring - Laminate, Window(s) - Picture
Interior
Interior Features Wet bar, Game Room, Wet Bar
Heating Baseboard, Oil, Fireplace(s)
Cooling Window Unit(s)
Flooring Wood, Tile, Carpet
Fireplaces Number 2
Fireplaces Type Family Room
Appliance Range, Oven, Dishwasher, Electric Water Heater, Utility Connections for Electric Range, Utility Connections for Electric Oven, Utility Connections for Electric Dryer
Laundry In Basement, Washer Hookup
Exterior
Garage Spaces 2.0
Utilities Available for Electric Range, for Electric Oven, for Electric Dryer, Washer Hookup
Waterfront false
Total Parking Spaces 4
Garage Yes
Building
Lot Description Wooded, Sloped
Foundation Concrete Perimeter
Sewer Private Sewer
Water Public
Read Less Info
Want to know what your home might be worth? Contact us for a FREE valuation!

Our team is ready to help you sell your home for the highest possible price ASAP
Bought with Jeanne Collins Crowley • RE/MAX Prof Associates
GET MORE INFORMATION

Real Estate Agent | Lic# 9532671







